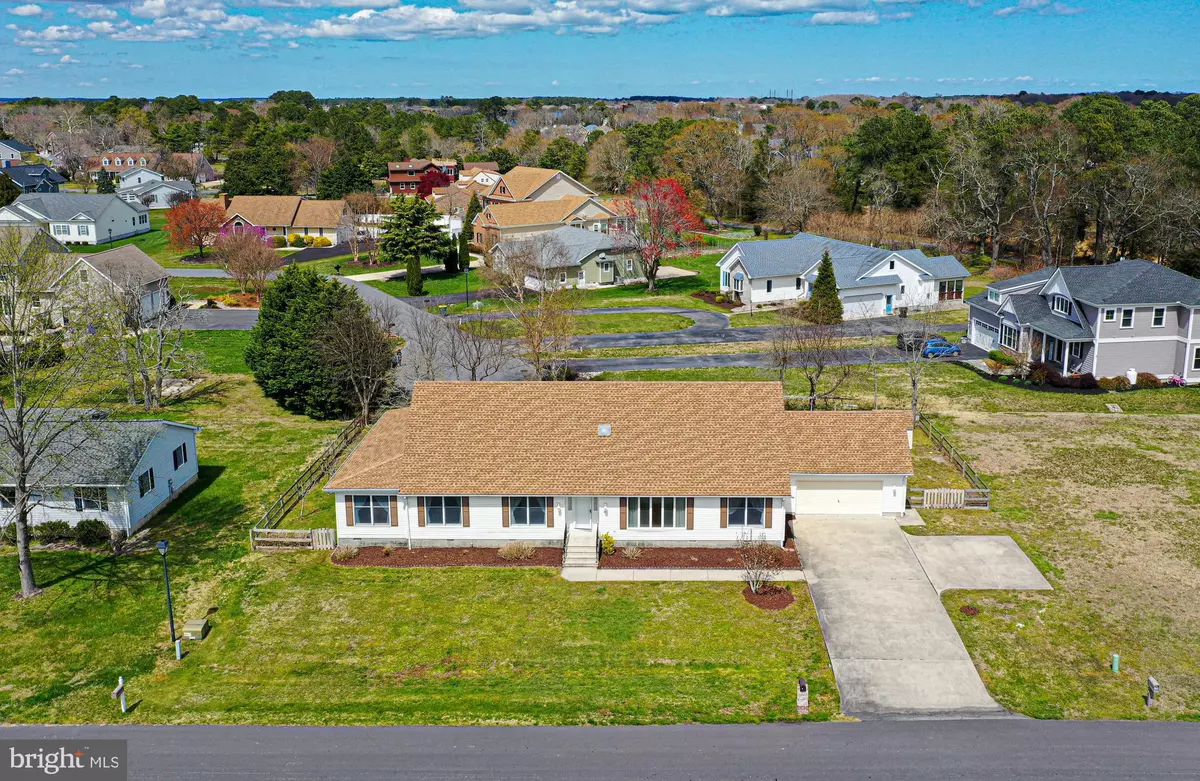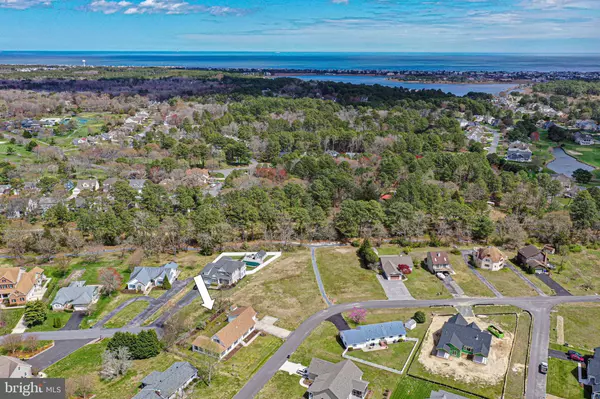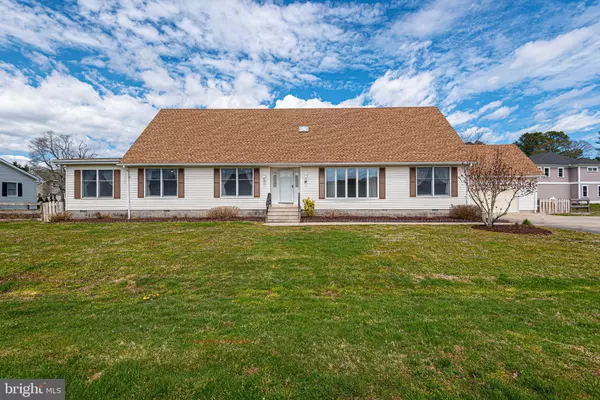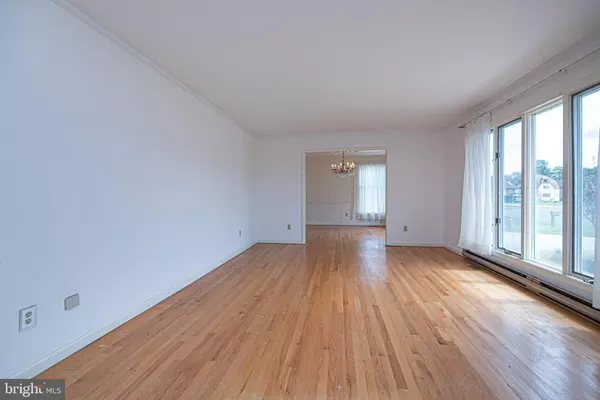$475,000
$449,900
5.6%For more information regarding the value of a property, please contact us for a free consultation.
37 OSPREY LN Ocean View, DE 19970
5 Beds
4 Baths
2,868 SqFt
Key Details
Sold Price $475,000
Property Type Single Family Home
Sub Type Detached
Listing Status Sold
Purchase Type For Sale
Square Footage 2,868 sqft
Price per Sqft $165
Subdivision Sea Oaks
MLS Listing ID DESU2019814
Sold Date 05/24/22
Style Coastal
Bedrooms 5
Full Baths 4
HOA Y/N N
Abv Grd Liv Area 2,868
Originating Board BRIGHT
Year Built 1988
Annual Tax Amount $1,825
Tax Year 2021
Lot Size 0.330 Acres
Acres 0.33
Lot Dimensions 132.00 x 109.00
Property Description
Best deal! A fabulous and spacious home located in the quiet community of Sea Oaks. Sea Oaks is just steps away from the Assawoman canal path and a short walk to the famous John West park and coastal museums, rich with history and wonderful free entertainment throughout the year. This home situated on a nice lot offers over 2800 sqft of living space and it is waiting for you to update it. As you enter into the house you will see a very large living room with windows to let the sunshine pour in. Off the living room is the dining room, big enough to accommodate a large group of people and then the oversized country kitchen with a large eat in area. Down the hall you will discover 2 en suites with their own baths and lots of closet space, a guest bedroom with a full bath across the hall, and the entire 1st floor has hardwood floors, ready to be refinished. Upstairs are 2 large bedrooms with more closets and another full bath. Room for everyone. Off the kitchen is the laundry room and the oversized 2 car garage with storage. Outdoors, there is a shed, partially fenced rear yard and irrigation system. The house was originally built by Nanticoke builders with an excellent reputation, now known as Beracah Homes. Then the garage was stick built. This home has so much potential and so much living space, it is a great deal at this price, property being sold as is, inspections would be for informational purposes only.
Location
State DE
County Sussex
Area Baltimore Hundred (31001)
Zoning TN
Rooms
Main Level Bedrooms 3
Interior
Interior Features Carpet, Ceiling Fan(s), Entry Level Bedroom, Kitchen - Country, Primary Bath(s), Formal/Separate Dining Room, Stall Shower, Tub Shower, Walk-in Closet(s)
Hot Water Electric
Heating Heat Pump(s)
Cooling Central A/C, Ceiling Fan(s), Heat Pump(s)
Flooring Carpet, Ceramic Tile, Hardwood, Vinyl
Equipment Dishwasher, Microwave, Oven/Range - Electric, Water Heater
Furnishings No
Fireplace N
Appliance Dishwasher, Microwave, Oven/Range - Electric, Water Heater
Heat Source Electric
Exterior
Exterior Feature Patio(s)
Parking Features Garage - Front Entry, Oversized
Garage Spaces 6.0
Fence Partially, Rear, Split Rail, Wire
Utilities Available Cable TV Available, Phone Available
Water Access N
Street Surface Black Top
Accessibility None
Porch Patio(s)
Road Frontage City/County
Attached Garage 2
Total Parking Spaces 6
Garage Y
Building
Lot Description Cleared, Front Yard, Rear Yard, SideYard(s)
Story 2
Foundation Concrete Perimeter
Sewer Public Sewer
Water Public
Architectural Style Coastal
Level or Stories 2
Additional Building Above Grade, Below Grade
New Construction N
Schools
School District Indian River
Others
Senior Community No
Tax ID 134-13.00-883.00
Ownership Fee Simple
SqFt Source Assessor
Security Features Smoke Detector
Special Listing Condition Standard
Read Less
Want to know what your home might be worth? Contact us for a FREE valuation!

Our team is ready to help you sell your home for the highest possible price ASAP

Bought with Mark D'ambrogi • Crowley Associates Realty





