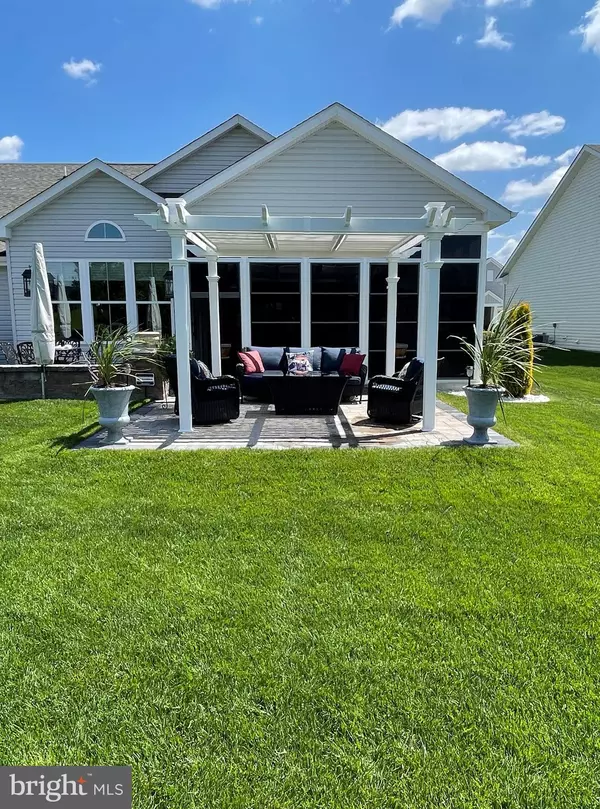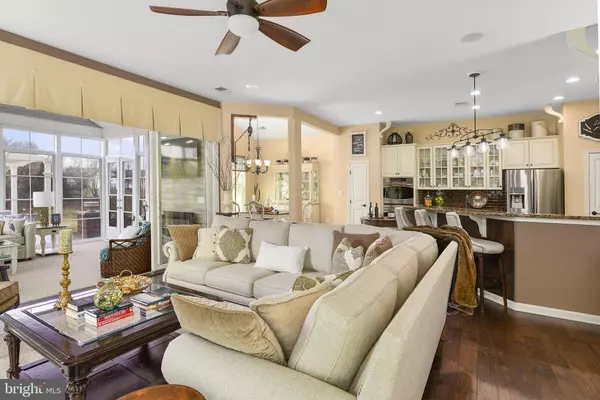$482,000
$489,000
1.4%For more information regarding the value of a property, please contact us for a free consultation.
27 RUDDY DUCK LN Bridgeville, DE 19933
4 Beds
3 Baths
2,758 SqFt
Key Details
Sold Price $482,000
Property Type Single Family Home
Sub Type Detached
Listing Status Sold
Purchase Type For Sale
Square Footage 2,758 sqft
Price per Sqft $174
Subdivision Heritage Shores
MLS Listing ID DESU2017566
Sold Date 04/27/22
Style Contemporary
Bedrooms 4
Full Baths 3
HOA Fees $253/ann
HOA Y/N Y
Abv Grd Liv Area 2,758
Originating Board BRIGHT
Year Built 2012
Annual Tax Amount $3,184
Lot Size 8,276 Sqft
Acres 0.19
Lot Dimensions 67.00 x 125.00
Property Description
Welcome Home to the very sought after Springbrook Model in Heritage Shores. This home has extensive hardscape off the large 3 season room. Gas grill included, beautiful pergola over a paver patio.
3 bedrooms and 2 baths on the main floor with an additional bedroom and bath with a finished bonus room on the 2nd floor. Formal dining or office along with large living room and kitchen, open to each other with ample area for another table in kitchen. The garage has epoxy floor with a kitchen, frig, sink and range along with the screen garage door for a nice breeze. The master bedroom has a sitting room and 2 walk in closets with a bath and double sinks. This home comes with 6 flat screen tv's that are mounted on the walls, home has 10' ceilings and is absolutely gorgeous and move in ready. The Bond will be paid off at closing
Location
State DE
County Sussex
Area Northwest Fork Hundred (31012)
Zoning TN
Direction East
Rooms
Other Rooms Dining Room, Primary Bedroom, Sitting Room, Bedroom 2, Bedroom 4, Kitchen, Family Room, Breakfast Room, 2nd Stry Fam Rm, Sun/Florida Room, Laundry, Bathroom 1, Bathroom 3, Primary Bathroom
Main Level Bedrooms 3
Interior
Interior Features Ceiling Fan(s), Chair Railings, Crown Moldings, Dining Area, Entry Level Bedroom, Family Room Off Kitchen, Floor Plan - Open, Kitchen - Gourmet, Primary Bath(s), Pantry, Recessed Lighting, Stall Shower, Walk-in Closet(s), Wainscotting, Window Treatments, Other
Hot Water Natural Gas
Heating Central, Forced Air
Cooling Central A/C
Flooring Ceramic Tile, Hardwood
Fireplaces Number 2
Fireplaces Type Gas/Propane, Mantel(s), Insert
Equipment Built-In Microwave, Built-In Range, Dishwasher, Disposal, Dryer, Dryer - Electric, Exhaust Fan, Extra Refrigerator/Freezer, Oven - Double, Refrigerator, Icemaker, Water Heater - Tankless
Fireplace Y
Window Features Low-E,Screens,Insulated
Appliance Built-In Microwave, Built-In Range, Dishwasher, Disposal, Dryer, Dryer - Electric, Exhaust Fan, Extra Refrigerator/Freezer, Oven - Double, Refrigerator, Icemaker, Water Heater - Tankless
Heat Source Natural Gas
Laundry Main Floor
Exterior
Exterior Feature Patio(s), Porch(es)
Parking Features Garage - Front Entry, Garage Door Opener, Other
Garage Spaces 6.0
Utilities Available Cable TV, Natural Gas Available
Amenities Available Bar/Lounge, Billiard Room, Club House, Community Center, Exercise Room, Fitness Center, Game Room, Golf Club, Golf Course, Golf Course Membership Available, Jog/Walk Path, Library, Meeting Room, Pool - Indoor, Pool - Outdoor, Retirement Community, Tennis Courts, Water/Lake Privileges
Water Access N
Roof Type Architectural Shingle
Accessibility Doors - Lever Handle(s)
Porch Patio(s), Porch(es)
Road Frontage City/County
Attached Garage 2
Total Parking Spaces 6
Garage Y
Building
Lot Description Landscaping
Story 2
Foundation Slab
Sewer Public Sewer
Water Public
Architectural Style Contemporary
Level or Stories 2
Additional Building Above Grade, Below Grade
New Construction N
Schools
School District Woodbridge
Others
Senior Community Yes
Age Restriction 55
Tax ID 131-14.00-398.00
Ownership Fee Simple
SqFt Source Estimated
Security Features Security System,Carbon Monoxide Detector(s)
Acceptable Financing Cash, Conventional, VA, FHA
Listing Terms Cash, Conventional, VA, FHA
Financing Cash,Conventional,VA,FHA
Special Listing Condition Standard
Read Less
Want to know what your home might be worth? Contact us for a FREE valuation!

Our team is ready to help you sell your home for the highest possible price ASAP

Bought with TREY HARDESTY • RE/MAX Advantage Realty





