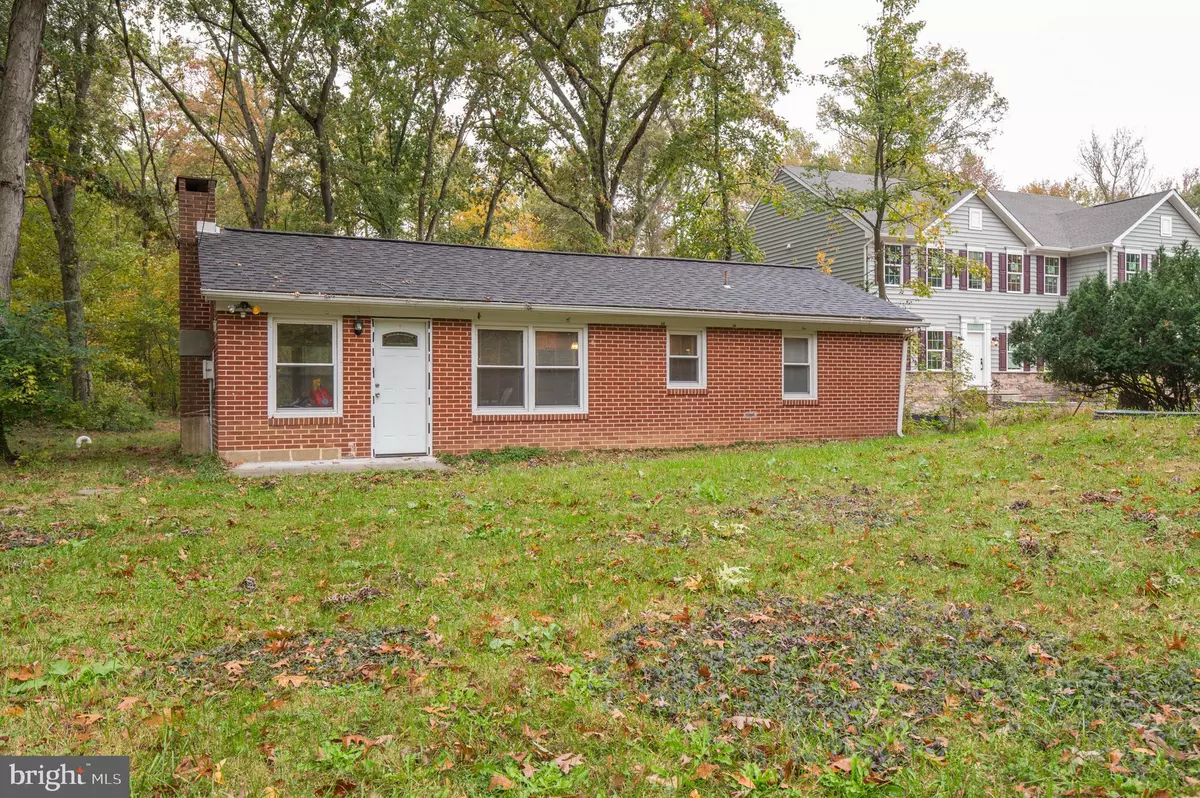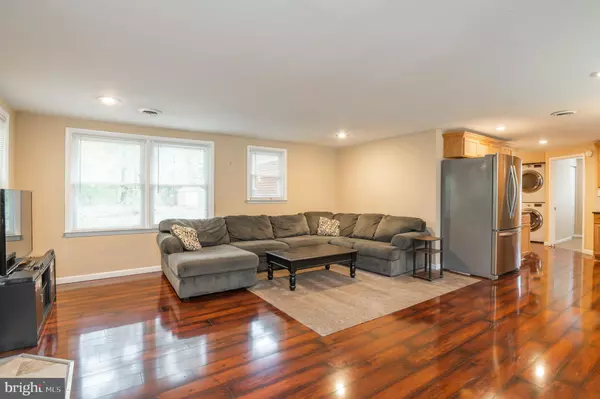$260,000
$270,000
3.7%For more information regarding the value of a property, please contact us for a free consultation.
2713 OLD COUNTY RD Newark, DE 19702
3 Beds
2 Baths
1,375 SqFt
Key Details
Sold Price $260,000
Property Type Single Family Home
Sub Type Detached
Listing Status Sold
Purchase Type For Sale
Square Footage 1,375 sqft
Price per Sqft $189
Subdivision Shelley Farms
MLS Listing ID DENC2009824
Sold Date 12/27/21
Style Ranch/Rambler
Bedrooms 3
Full Baths 2
HOA Y/N N
Abv Grd Liv Area 1,375
Originating Board BRIGHT
Year Built 1950
Annual Tax Amount $1,518
Tax Year 2021
Lot Size 0.480 Acres
Acres 0.48
Lot Dimensions 178.30 x 226.40
Property Description
Welcome to 2713 Old County Rd. This beautiful 3 bedroom, 2 bath ranch style home is located in the Appo School District in a private, tucked away setting. Open the front door to this attractive home where you'll find hardwood laminate flooring as well as lots of natural light. This fresh living room offers plenty of space for family and friends to gather and offers views to the outside. The open concept offers plenty of space for a large table setting and includes room to entertain and lots of natural light. The kitchen is the heart of this home and features an abundance of 42” cabinets, granite counters, stainless appliances, and breakfast counter space. Three generously-sized bedrooms and 2 bathrooms are located on the opposite side. The Owner's Bedroom includes carpeting, relaxing views, and two spacious closets. The enSuite Primary bathroom has been meticulously updated and has the spa-like features you've been looking for including stylish upgrades, and a full shower. An additional well-kept full bathroom is conveniently located next to the second bedroom! Close to restaurants, shopping, and major roadways. This home has been well maintained and won't stay on the market for long. Don't let this one getaway! Schedule your appointment today!
Location
State DE
County New Castle
Area Newark/Glasgow (30905)
Zoning NC21
Rooms
Other Rooms Living Room, Primary Bedroom, Bedroom 2, Kitchen, Bedroom 1, Other
Main Level Bedrooms 3
Interior
Interior Features Primary Bath(s), Breakfast Area
Hot Water Electric
Heating Forced Air
Cooling Central A/C
Flooring Wood, Fully Carpeted, Tile/Brick
Fireplaces Number 1
Fireplaces Type Stone
Equipment Dishwasher
Fireplace Y
Appliance Dishwasher
Heat Source Natural Gas
Laundry Main Floor
Exterior
Water Access N
Roof Type Shingle
Accessibility None
Garage N
Building
Lot Description Irregular
Story 1
Foundation Slab
Sewer On Site Septic
Water Public
Architectural Style Ranch/Rambler
Level or Stories 1
Additional Building Above Grade, Below Grade
New Construction N
Schools
School District Appoquinimink
Others
Senior Community No
Tax ID 11-036.00-029
Ownership Fee Simple
SqFt Source Assessor
Acceptable Financing Conventional, VA, FHA 203(b)
Listing Terms Conventional, VA, FHA 203(b)
Financing Conventional,VA,FHA 203(b)
Special Listing Condition Standard
Read Less
Want to know what your home might be worth? Contact us for a FREE valuation!

Our team is ready to help you sell your home for the highest possible price ASAP

Bought with Von Guerrero • RE/MAX Edge





