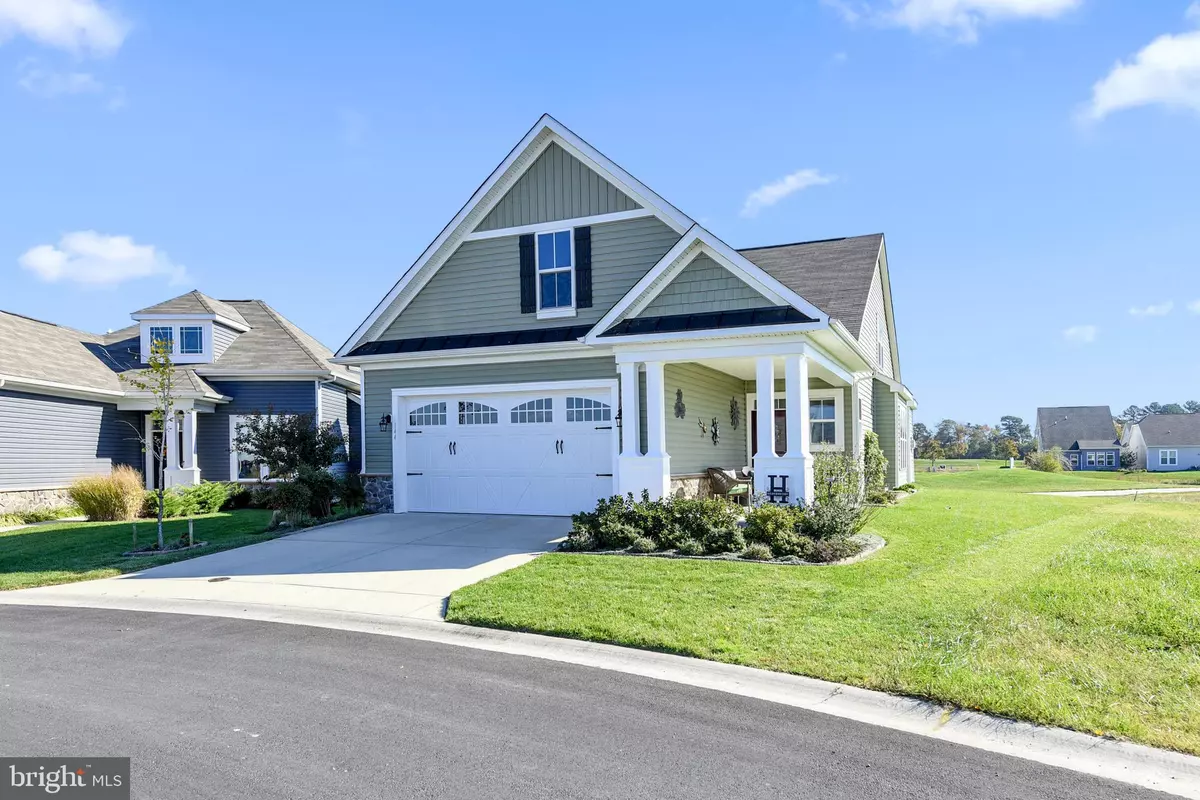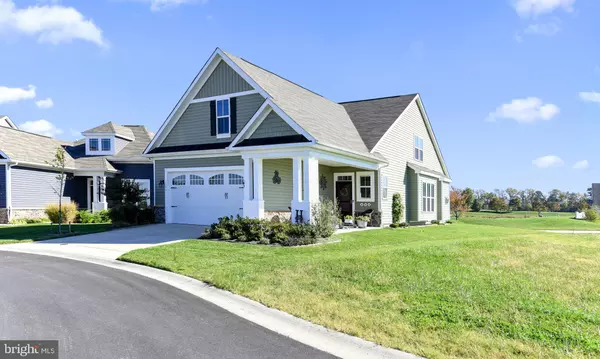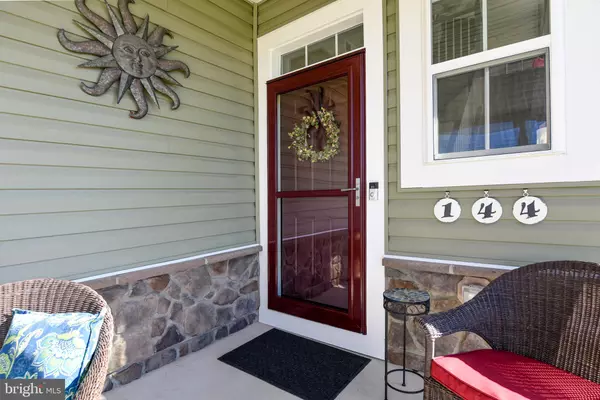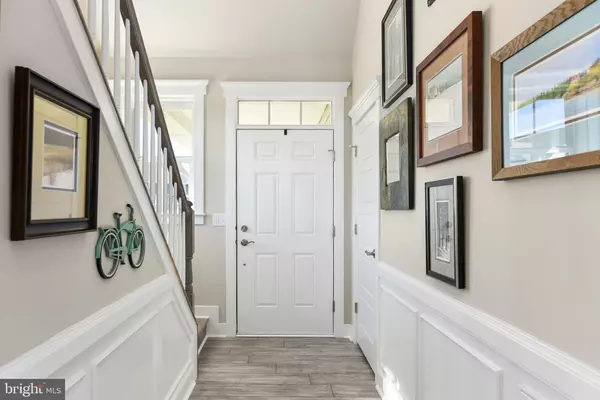$400,000
$400,000
For more information regarding the value of a property, please contact us for a free consultation.
144 WATERSIDE DR Bridgeville, DE 19933
3 Beds
3 Baths
1,885 SqFt
Key Details
Sold Price $400,000
Property Type Single Family Home
Sub Type Detached
Listing Status Sold
Purchase Type For Sale
Square Footage 1,885 sqft
Price per Sqft $212
Subdivision Heritage Shores
MLS Listing ID DESU2009256
Sold Date 01/07/22
Style Craftsman
Bedrooms 3
Full Baths 3
HOA Fees $258/mo
HOA Y/N Y
Abv Grd Liv Area 1,885
Originating Board BRIGHT
Year Built 2017
Annual Tax Amount $5,013
Tax Year 2021
Lot Size 5,227 Sqft
Acres 0.12
Lot Dimensions 32.00 x 101.00
Property Description
Location, Location, Location this home is perfectly situated on the 9th. Green of the prestigious Heritage Shores Golf Club and within walking distance to all the neighborhood amenities. Every view from this home has a view of either the golf course, Fountained ponds, The Sugar Beet Market and the 28,000 sq.ft. clubhouse.
As you approach your new home the front porch will certainly welcome you, and your neighbors are sure to wave as they pass by.
Now let us step inside and see how the light streams though the abundance of windows. This home has so many upgrades it is hard to mention them all. The wide foyer allows you to see through the vast living area and kitchen. The foyer has Artisan trimmed upgraded five panel doors and windows as well as wainscoting.
Your Great room is just off your gourmet kitchen with a stunning one of kind fireplaces with concrete mantel and stone tiled fireplace surround. The kitchen is just as much a show piece as your great room. Upgraded White 42 Cabinets with ceramic back splash and quartz countertops. Center Island with double sink and stainless-steel appliances finish the space. Huge walk-in pantry tops it all!
The adjoining breakfast nook has plenty of space to entertain or just relax on the built-in bench with extended bay window. Wonderful place to cuddle up and read a book.
The primary bedroom and primary bath will be your private getaway. Spacious and bright with plenty of space for storage. Your bath has upgraded cabinets and double sinks. This shower could be found in any model home or the Ritz.
This home not only offers first floor living but has a suite on the upper level for your guest. Guests have a family room, large bedroom, and full bath.
The owners have thought of everything from wiring the home to respond to Alexa, Natural gas line run to the patio, and shelving in the laundry room.
You will enjoy the golfers finishing on the green from your rear patio or the sunsets from your front porch. This home is a must see.
Location
State DE
County Sussex
Area Northwest Fork Hundred (31012)
Zoning TN
Rooms
Other Rooms Dining Room, Primary Bedroom, Bedroom 2, Bedroom 3, Kitchen, Family Room, Bathroom 2, Bathroom 3, Primary Bathroom
Main Level Bedrooms 2
Interior
Interior Features Built-Ins, Butlers Pantry, Carpet, Ceiling Fan(s), Combination Dining/Living, Entry Level Bedroom, Floor Plan - Open, Kitchen - Gourmet, Kitchen - Island, Pantry, Recessed Lighting, Stall Shower, Soaking Tub, Walk-in Closet(s), Upgraded Countertops, Window Treatments, Wood Floors
Hot Water Electric
Heating Forced Air
Cooling Central A/C
Flooring Ceramic Tile, Carpet, Engineered Wood
Fireplaces Number 1
Fireplaces Type Gas/Propane, Mantel(s)
Equipment Built-In Microwave, Built-In Range, Dishwasher, Disposal, Dryer, Microwave, Oven/Range - Gas, Refrigerator, Washer
Fireplace Y
Window Features Bay/Bow,Double Pane,Energy Efficient,Insulated,Low-E,Screens,Vinyl Clad
Appliance Built-In Microwave, Built-In Range, Dishwasher, Disposal, Dryer, Microwave, Oven/Range - Gas, Refrigerator, Washer
Heat Source Natural Gas
Laundry Dryer In Unit, Main Floor, Washer In Unit
Exterior
Parking Features Garage - Front Entry, Garage Door Opener
Garage Spaces 4.0
Utilities Available Natural Gas Available, Cable TV Available
Amenities Available Billiard Room, Club House, Common Grounds, Community Center, Exercise Room, Fitness Center, Game Room, Golf Club, Golf Course, Golf Course Membership Available, Library, Lake, Pool - Indoor, Pool - Outdoor, Retirement Community, Tennis Courts, Water/Lake Privileges
Water Access N
View Golf Course, Pond
Roof Type Architectural Shingle
Accessibility None
Attached Garage 2
Total Parking Spaces 4
Garage Y
Building
Lot Description Landscaping, Rear Yard, Front Yard, Backs - Open Common Area
Story 2
Foundation Slab
Sewer Public Sewer
Water Public
Architectural Style Craftsman
Level or Stories 2
Additional Building Above Grade, Below Grade
Structure Type 9'+ Ceilings,Tray Ceilings
New Construction N
Schools
School District Woodbridge
Others
HOA Fee Include Common Area Maintenance,Reserve Funds,Management
Senior Community Yes
Age Restriction 55
Tax ID 131-14.00-802.00
Ownership Fee Simple
SqFt Source Assessor
Acceptable Financing Cash, Conventional, FHA, VA
Listing Terms Cash, Conventional, FHA, VA
Financing Cash,Conventional,FHA,VA
Special Listing Condition Standard
Read Less
Want to know what your home might be worth? Contact us for a FREE valuation!

Our team is ready to help you sell your home for the highest possible price ASAP

Bought with Barbara Lawrence • RE/MAX Advantage Realty





