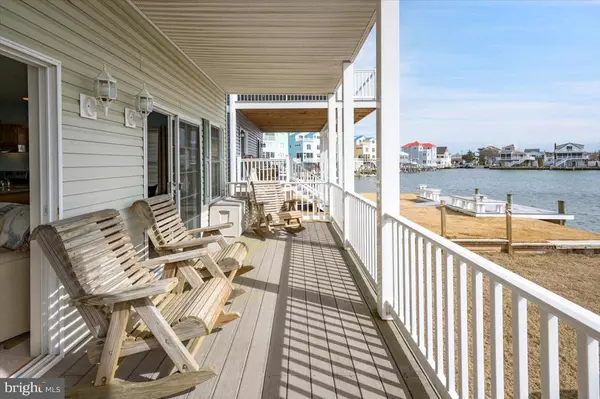$1,025,000
$1,149,500
10.8%For more information regarding the value of a property, please contact us for a free consultation.
38837 TAFT AVE Selbyville, DE 19975
4 Beds
3 Baths
2,475 SqFt
Key Details
Sold Price $1,025,000
Property Type Single Family Home
Sub Type Detached
Listing Status Sold
Purchase Type For Sale
Square Footage 2,475 sqft
Price per Sqft $414
Subdivision Cape Windsor
MLS Listing ID DESU2016372
Sold Date 06/21/22
Style Colonial
Bedrooms 4
Full Baths 3
HOA Fees $115/ann
HOA Y/N Y
Abv Grd Liv Area 2,475
Originating Board BRIGHT
Year Built 2008
Annual Tax Amount $1,453
Tax Year 2021
Lot Size 5,227 Sqft
Acres 0.12
Lot Dimensions 45.00 x 119.00
Property Description
Gentle Breezes ------- SEA for Yourself
Life is more fun at 38837 Taft Ave (a Nautical Neighborhood).
Two story direct bayfront furnished home with four bedrooms, three baths, large porches on both floors, bay views and magnificent sunsets.
First Floor: Great room with open kitchen, dining area, family room and lots of windows flood with sunshine. Guest bedroom with bathroom, and master suite retreat with large bathroom.
Second Floor: Two Bedrooms, bath, huge living space, and large bay porch.
Unlimited fishing, boating, swimming provided by pier, deck, and boat dock.
Laundry room, covered parking and storage.
Minutes to Fenwick and Ocean City.
Getaway ------- Hideaway
Location
State DE
County Sussex
Area Baltimore Hundred (31001)
Zoning AR-1
Rooms
Other Rooms Living Room, Primary Bedroom, Bedroom 3, Bedroom 4, Kitchen, Bedroom 1, Mud Room, Bathroom 1, Primary Bathroom
Main Level Bedrooms 2
Interior
Hot Water Electric
Heating Heat Pump(s)
Cooling Central A/C
Furnishings Yes
Heat Source Electric
Laundry Main Floor
Exterior
Garage Spaces 6.0
Amenities Available Boat Ramp, Common Grounds, Picnic Area, Pool - Outdoor, Tot Lots/Playground
Waterfront Description Boat/Launch Ramp,Private Dock Site
Water Access Y
Accessibility 2+ Access Exits
Total Parking Spaces 6
Garage N
Building
Story 2
Foundation Slab, Crawl Space
Sewer Public Sewer
Water Public
Architectural Style Colonial
Level or Stories 2
Additional Building Above Grade, Below Grade
New Construction N
Schools
School District Indian River
Others
Pets Allowed Y
HOA Fee Include Water
Senior Community No
Tax ID 533-20.18-165.00
Ownership Fee Simple
SqFt Source Assessor
Acceptable Financing Cash, Conventional, VA
Listing Terms Cash, Conventional, VA
Financing Cash,Conventional,VA
Special Listing Condition Standard
Pets Allowed No Pet Restrictions
Read Less
Want to know what your home might be worth? Contact us for a FREE valuation!

Our team is ready to help you sell your home for the highest possible price ASAP

Bought with Shelley Marie Kingsbury • Charis Realty Group





