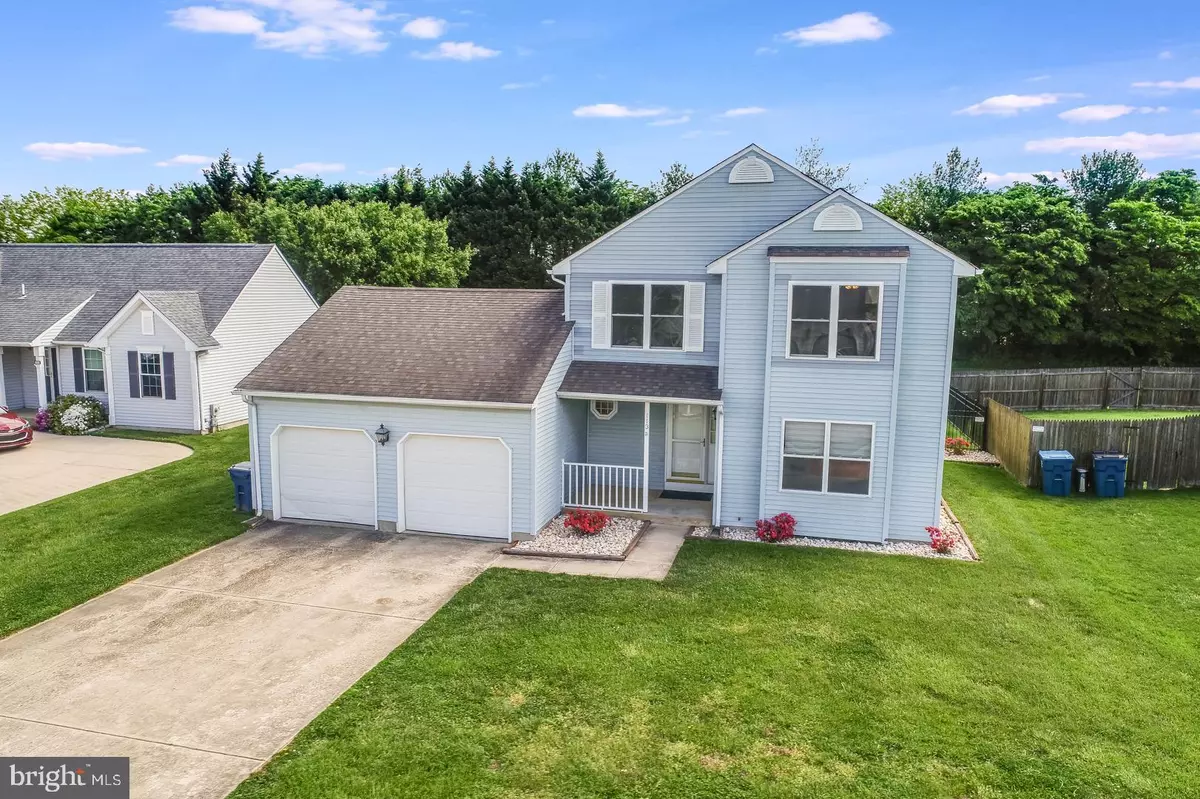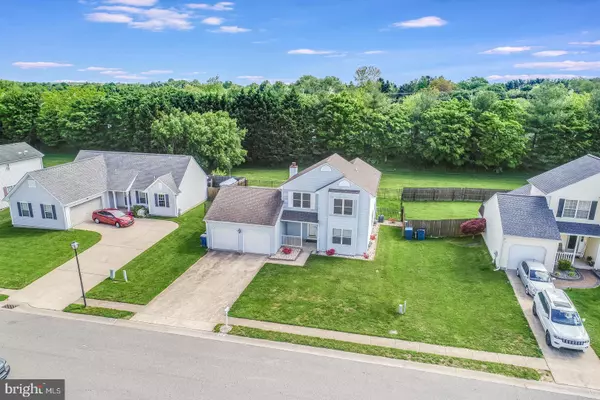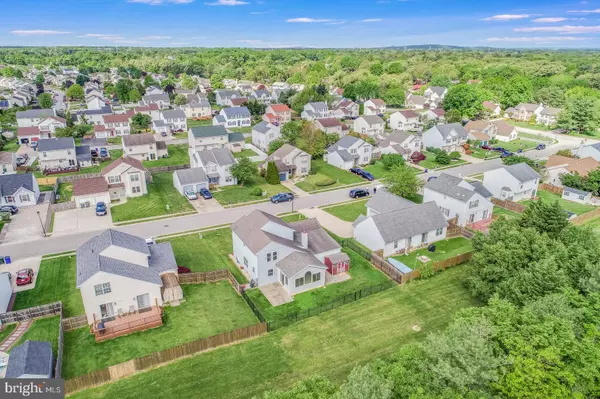$329,410
$330,000
0.2%For more information regarding the value of a property, please contact us for a free consultation.
113 SUGARBERRY DR New Castle, DE 19720
3 Beds
3 Baths
1,825 SqFt
Key Details
Sold Price $329,410
Property Type Single Family Home
Sub Type Detached
Listing Status Sold
Purchase Type For Sale
Square Footage 1,825 sqft
Price per Sqft $180
Subdivision Rutledge
MLS Listing ID DENC526076
Sold Date 06/16/21
Style Colonial
Bedrooms 3
Full Baths 2
Half Baths 1
HOA Fees $12/ann
HOA Y/N Y
Abv Grd Liv Area 1,825
Originating Board BRIGHT
Year Built 1991
Annual Tax Amount $2,585
Tax Year 2020
Lot Size 6,970 Sqft
Acres 0.16
Lot Dimensions 69.40 x 100.00
Property Description
Here it is, the home you have bene waiting for! It will not last long so schedule your appointment ASAP. This comfortable 3-bedroom, 2.5 bath house has everything you have been looking for! The home was just painted (April 2021) and new carpets (May 2021) added throughout the home! The kitchen includes all of the appliances, a tiled backsplash and new vinyl flooring (May 2021). There is an island for seating which opens to the family room for easy entertaining. Wait until you see how large the family room is! The seller added a huge addition with vaulted ceilings, large windows, a ceiling fan, and a slider accessing the backyard. There is a traditional living room, dining room, laundry room and a half bath finishing out the main floor. The 2-car garage is oversized measuring aprox 25 x 20. There is a large addition on the back of the garage which can be a perfect workshop and storage area with access to the rear yard! The basement is finished and provides a rec room, 2 separate hobby rooms and storage space. Other features include: Fireplace, fenced in rear yard, patio, front porch, and ceiling fans. You will love the Location, which is just minutes to Route 1, Route 40, I-95, and Route 13 to be close to all of your shopping needs!
Location
State DE
County New Castle
Area New Castle/Red Lion/Del.City (30904)
Zoning NC6.5
Rooms
Other Rooms Living Room, Dining Room, Bedroom 2, Bedroom 3, Kitchen, Family Room, Bedroom 1, Recreation Room, Storage Room, Hobby Room
Basement Full
Interior
Hot Water Electric
Heating Forced Air
Cooling Central A/C
Fireplaces Number 1
Heat Source Natural Gas
Exterior
Parking Features Garage - Front Entry, Oversized
Garage Spaces 2.0
Water Access N
Accessibility None
Attached Garage 2
Total Parking Spaces 2
Garage Y
Building
Story 2
Sewer Public Sewer
Water Public
Architectural Style Colonial
Level or Stories 2
Additional Building Above Grade, Below Grade
New Construction N
Schools
School District Colonial
Others
Senior Community No
Tax ID 10-044.40-080
Ownership Fee Simple
SqFt Source Assessor
Special Listing Condition Standard
Read Less
Want to know what your home might be worth? Contact us for a FREE valuation!

Our team is ready to help you sell your home for the highest possible price ASAP

Bought with Kimberly S Ruley • Keller Williams Main Line





