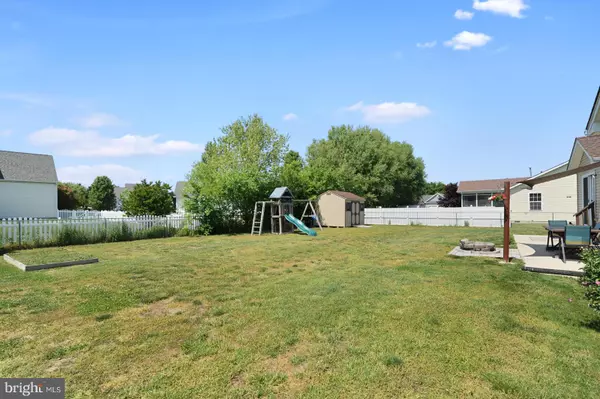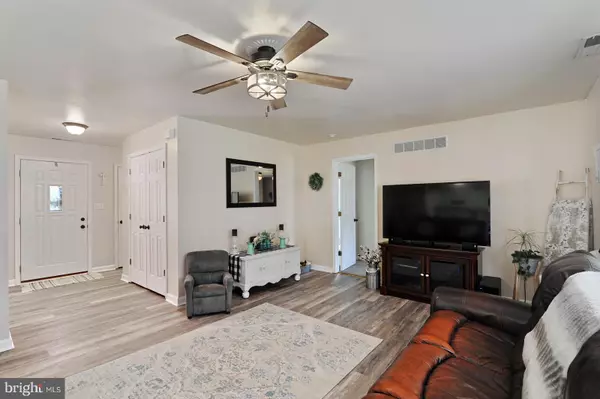$280,000
$265,000
5.7%For more information regarding the value of a property, please contact us for a free consultation.
159 N CHIMNEY TOP LANE Felton, DE 19943
3 Beds
2 Baths
1,516 SqFt
Key Details
Sold Price $280,000
Property Type Single Family Home
Sub Type Detached
Listing Status Sold
Purchase Type For Sale
Square Footage 1,516 sqft
Price per Sqft $184
Subdivision Chimney Hill
MLS Listing ID DEKT248942
Sold Date 06/30/21
Style Ranch/Rambler
Bedrooms 3
Full Baths 2
HOA Fees $10/ann
HOA Y/N Y
Abv Grd Liv Area 1,516
Originating Board BRIGHT
Year Built 2003
Annual Tax Amount $1,266
Tax Year 2020
Lot Size 0.270 Acres
Acres 0.27
Lot Dimensions 86x135
Property Description
Very Well Maintained 3 bed, 2 bath Ranch in Chimney Hill. Upon walking up to the home you will find Nice Landscaping and Inviting Entryway. Inside is Foyer w/Coat Closet(now being used as Pantry) and straight ahead is the Spacious Great Room w/Triple Windows for nice Natural Light. Off the Foyer to the left are Bed 2, Bed 3 and the Hall Bath and also the adorable "Laundry Room". Off the Great Room to the left is the Nice Size Master Bedroom and Bath, which you will notice is separate from the other bedrooms. The Master Bedroom is Good Size with Walk-In Closet, Double Windows. The Master Bath is also nice size and offers a Tub/Shower Combo, Tile Floor, Double Vanity, Linen Closet... and a Window. Kitchen is layed out very nicely and has Loads of Cabinets, Newer Countertops, Breakfast Bar and Double White Sink, While working at your Kitchen Sink, you can keep an eye on those little ones thru the French Doors leading out onto a Large Cement Patio for your Grill and Patio Furniture and your very own "FirePit". Yard is Fully Fenced and has Large Shed for Storage.....Newer Waterproof Luxury Vinyl Plank Flooring in Great Room, Dining Room and Kitchen and carpet is 2 months old......"Big Plus" new Roof was just installed Last Year and it has an Encapsulated Crawl Space with Light"
Location
State DE
County Kent
Area Lake Forest (30804)
Zoning AC
Rooms
Main Level Bedrooms 3
Interior
Interior Features Ceiling Fan(s), Tub Shower, Walk-in Closet(s)
Hot Water Natural Gas
Heating Forced Air
Cooling Central A/C
Flooring Laminated, Carpet, Tile/Brick
Equipment Built-In Microwave, Built-In Range, Dishwasher, Refrigerator
Appliance Built-In Microwave, Built-In Range, Dishwasher, Refrigerator
Heat Source Natural Gas
Laundry Main Floor
Exterior
Exterior Feature Patio(s)
Parking Features Garage - Front Entry
Garage Spaces 2.0
Utilities Available Cable TV
Water Access N
Roof Type Architectural Shingle
Accessibility None
Porch Patio(s)
Attached Garage 2
Total Parking Spaces 2
Garage Y
Building
Story 1
Sewer Public Septic
Water Public
Architectural Style Ranch/Rambler
Level or Stories 1
Additional Building Above Grade
Structure Type Dry Wall
New Construction N
Schools
Elementary Schools Lake For N
High Schools Lake Forest
School District Lake Forest
Others
Senior Community No
Tax ID SM8-00-12901-06-8800-00001
Ownership Fee Simple
SqFt Source Estimated
Acceptable Financing Cash, Conventional, FHA 203(b), VA, USDA
Listing Terms Cash, Conventional, FHA 203(b), VA, USDA
Financing Cash,Conventional,FHA 203(b),VA,USDA
Special Listing Condition Standard
Read Less
Want to know what your home might be worth? Contact us for a FREE valuation!

Our team is ready to help you sell your home for the highest possible price ASAP

Bought with KELLY DELEON • INDIAN RIVER LAND CO





