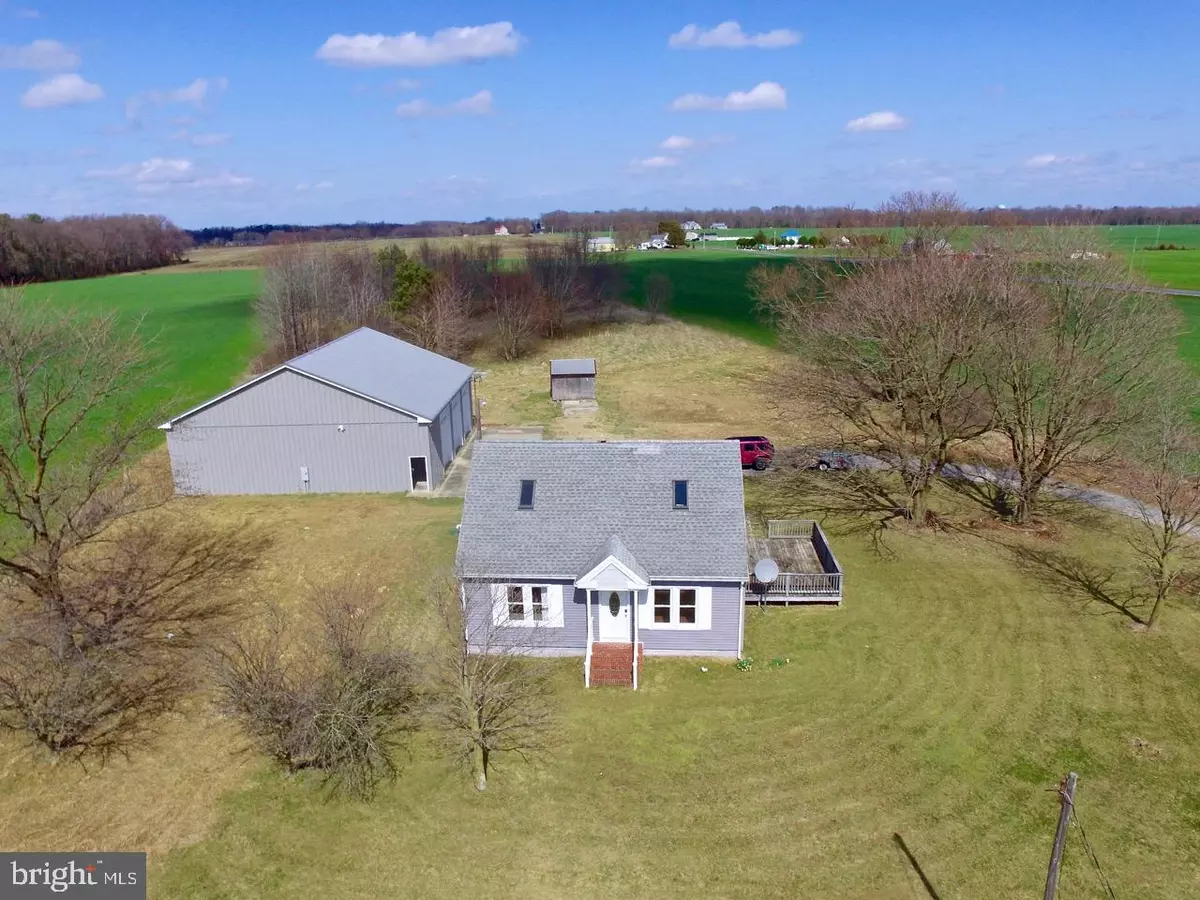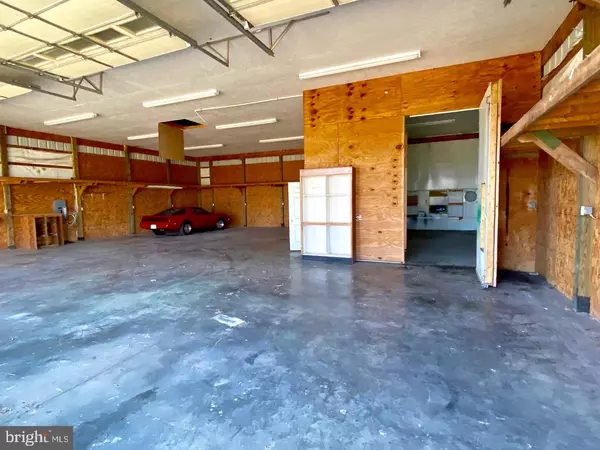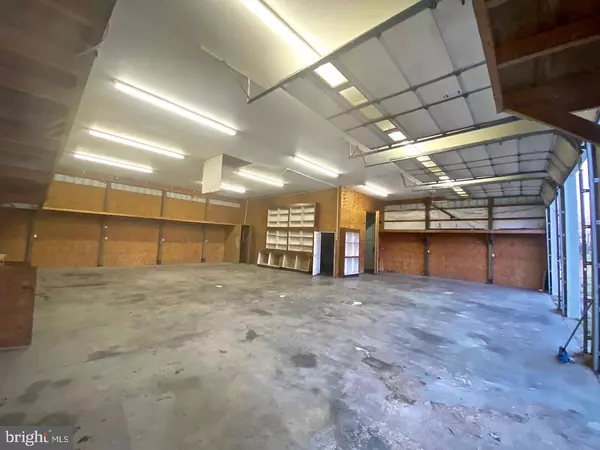$390,000
$390,000
For more information regarding the value of a property, please contact us for a free consultation.
6755 CANNON RD Bridgeville, DE 19933
4 Beds
2 Baths
1,474 SqFt
Key Details
Sold Price $390,000
Property Type Single Family Home
Sub Type Detached
Listing Status Sold
Purchase Type For Sale
Square Footage 1,474 sqft
Price per Sqft $264
Subdivision None Available
MLS Listing ID DESU2019436
Sold Date 06/15/22
Style Cape Cod
Bedrooms 4
Full Baths 2
HOA Y/N N
Abv Grd Liv Area 1,474
Originating Board BRIGHT
Year Built 1939
Annual Tax Amount $561
Tax Year 2021
Lot Size 2.400 Acres
Acres 2.4
Lot Dimensions 0.00 x 0.00
Property Description
This charming 4 bedroom, 2 full bath house is beautifully located on a 2.4 acres of land for you to call home. With a 50x50 foot pole barn containing three doors (12 ft tall), and two story high ceilings, it's perfect to house all your farm or industrial machinery. There is even a separate room in the back for hobbyist, we believe previously used to paint cars. With extensive built in storage, work areas, and cabinetry, there are so many possibilities for its use.
The home is move-in-ready, and comes with new kitchen appliances purchased in 2022, as well as a new AC condenser/Heat Pump being installed prior to closing (2022), beautiful flooring, large bedroom closets, and most the house was freshly painted. The downstairs boasts two bedrooms, a shared full bathroom, living room, kitchen, and a walk in laundry connected to a small foyer/mudroom off the side entrance. Upstairs are two additional bedrooms, with the upstairs master having a private bathroom with a stand up shower. Off the side entrance of the house is an 11x15ft deck.
This beautiful home is located in the middle of gorgeous farm scenery, and is zoned AR1 allowing you to have a small farmette if you wish. On the 2.4 acre lot there is a large clearing that has been opened up on the side has potential for a multitude of possibilities, so bring your ideas.
Location
State DE
County Sussex
Area Northwest Fork Hundred (31012)
Zoning AR-1
Rooms
Other Rooms Living Room, Primary Bedroom, Bedroom 2, Bedroom 3, Bedroom 4, Kitchen, Laundry
Main Level Bedrooms 2
Interior
Interior Features Carpet, Ceiling Fan(s), Other
Hot Water Electric
Heating Heat Pump(s)
Cooling Central A/C, Ceiling Fan(s)
Flooring Carpet, Tile/Brick, Laminated
Equipment Dishwasher, Dryer, Microwave, Oven/Range - Electric, Refrigerator, Washer
Fireplace N
Window Features Skylights
Appliance Dishwasher, Dryer, Microwave, Oven/Range - Electric, Refrigerator, Washer
Heat Source Electric
Laundry Main Floor
Exterior
Exterior Feature Deck(s)
Parking Features Garage - Front Entry, Garage - Side Entry
Garage Spaces 9.0
Water Access N
Accessibility None
Porch Deck(s)
Total Parking Spaces 9
Garage Y
Building
Story 2
Foundation Crawl Space
Sewer Septic Exists
Water Well
Architectural Style Cape Cod
Level or Stories 2
Additional Building Above Grade
New Construction N
Schools
Elementary Schools Phillis Wheatley
Middle Schools Phillis Wheatley
High Schools Woodbridge
School District Woodbridge
Others
Senior Community No
Tax ID 131-18.00-1.00
Ownership Fee Simple
SqFt Source Assessor
Acceptable Financing Cash, Conventional, FHA, Other, USDA, VA
Listing Terms Cash, Conventional, FHA, Other, USDA, VA
Financing Cash,Conventional,FHA,Other,USDA,VA
Special Listing Condition Standard
Read Less
Want to know what your home might be worth? Contact us for a FREE valuation!

Our team is ready to help you sell your home for the highest possible price ASAP

Bought with DEYSY OJEDA PEREZ • Linda Vista Real Estate





