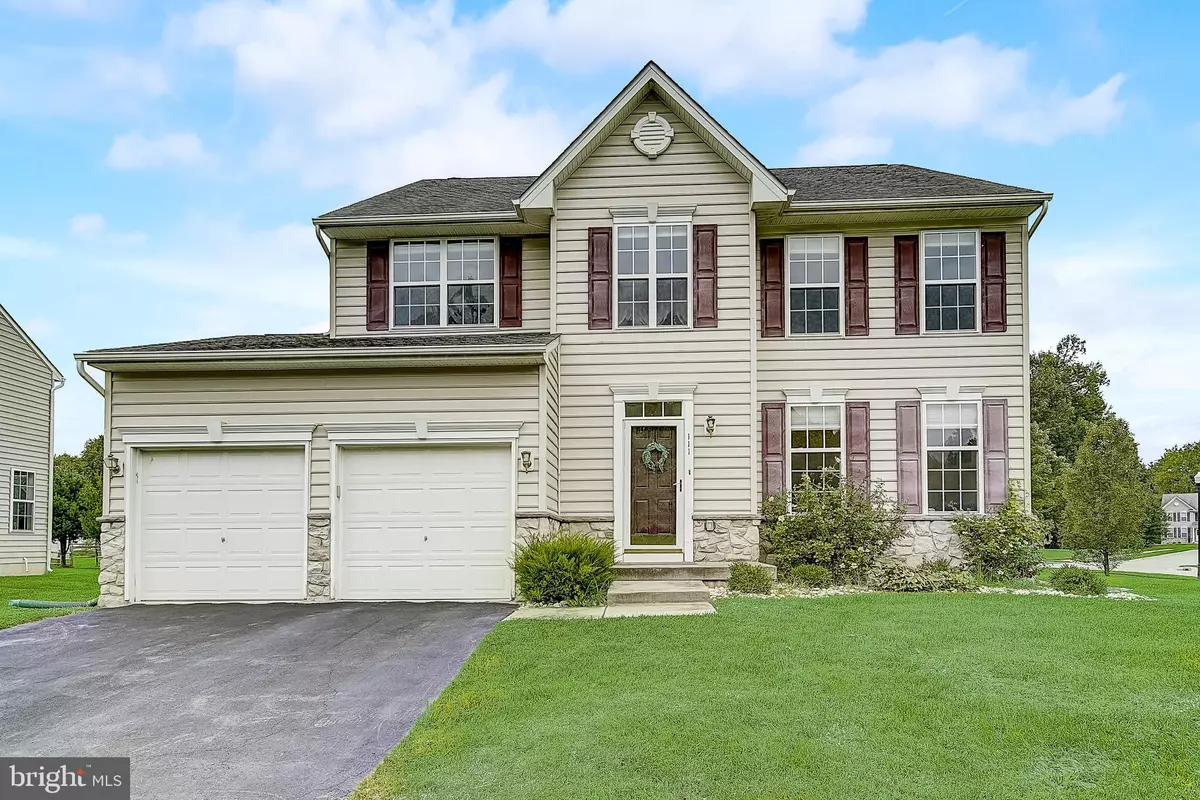$412,000
$409,000
0.7%For more information regarding the value of a property, please contact us for a free consultation.
111 WILLOW OAK BLVD Bear, DE 19701
3 Beds
4 Baths
3,120 SqFt
Key Details
Sold Price $412,000
Property Type Single Family Home
Sub Type Detached
Listing Status Sold
Purchase Type For Sale
Square Footage 3,120 sqft
Price per Sqft $132
Subdivision Willow Oak Farms
MLS Listing ID DENC509178
Sold Date 11/13/20
Style Colonial
Bedrooms 3
Full Baths 3
Half Baths 1
HOA Fees $18/ann
HOA Y/N Y
Abv Grd Liv Area 2,800
Originating Board BRIGHT
Year Built 2008
Annual Tax Amount $3,396
Tax Year 2020
Lot Size 0.260 Acres
Acres 0.26
Lot Dimensions 0.00 x 0.00
Property Description
Welcome to 111 Willow Oak, a well-maintained home on a corner lot in the desirable Willow Oak Farms neighborhood! As you enter the foyer, you are greeted by gorgeous hardwood floors, running throughout the open-concept main level as well as the upper level. The eat-in kitchen, with granite countertops and stainless steel appliances provides plenty of cabinet space and slider access to a brand new deck. The kitchen opens up to the living room with 20' ceilings offering an abundance of natural light. When you are ready to wind down for the night, the gas fireplace offers the perfect relaxing setting during those colder nights. A powder room and laundry room with access to 2-car garage complete the delightful main level. The 2nd floor presents a large Primary Suite with walk-in closet, ceiling fan and a Primary Bath with Jacuzzi tub as well as three well-sized bedrooms, hallway bath and loft, perfect for the now essential home office. The just finished basement, with separate entrance, is plumbed for a full bath and ready for the next buyer to personalize. Get ready to enjoy the nearby one mile loop, Delaware/Chesapeake Bay activities and an abundance of local parks.
Location
State DE
County New Castle
Area New Castle/Red Lion/Del.City (30904)
Zoning ST
Rooms
Basement Full, Partially Finished
Interior
Hot Water Natural Gas
Heating Central
Cooling Central A/C
Fireplaces Number 1
Fireplaces Type Electric
Fireplace Y
Heat Source Natural Gas
Laundry Main Floor
Exterior
Parking Features Garage - Front Entry
Garage Spaces 2.0
Water Access N
Roof Type Shingle
Accessibility None
Attached Garage 2
Total Parking Spaces 2
Garage Y
Building
Story 2
Sewer Public Sewer
Water Public
Architectural Style Colonial
Level or Stories 2
Additional Building Above Grade, Below Grade
New Construction N
Schools
School District Colonial
Others
HOA Fee Include Common Area Maintenance
Senior Community No
Tax ID 12-006.30-033
Ownership Fee Simple
SqFt Source Assessor
Special Listing Condition Standard
Read Less
Want to know what your home might be worth? Contact us for a FREE valuation!

Our team is ready to help you sell your home for the highest possible price ASAP

Bought with Marilyn D Mills • BHHS Fox & Roach-Christiana





