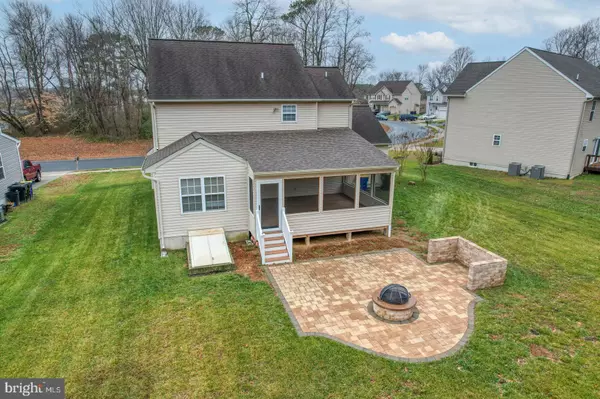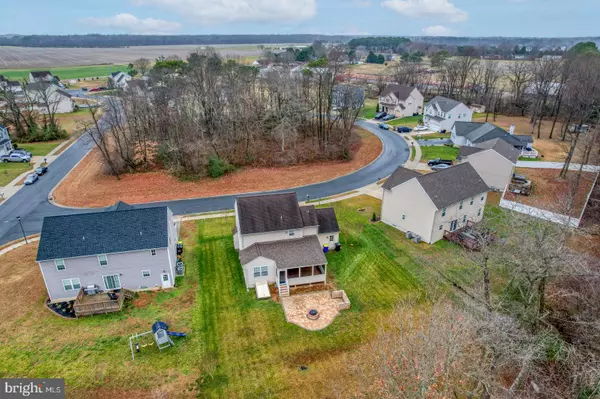$337,000
$330,000
2.1%For more information regarding the value of a property, please contact us for a free consultation.
121 BURNS WAY Magnolia, DE 19962
3 Beds
3 Baths
2,342 SqFt
Key Details
Sold Price $337,000
Property Type Single Family Home
Sub Type Detached
Listing Status Sold
Purchase Type For Sale
Square Footage 2,342 sqft
Price per Sqft $143
Subdivision Barrett Farm
MLS Listing ID DEKT2005876
Sold Date 02/07/22
Style Contemporary
Bedrooms 3
Full Baths 2
Half Baths 1
HOA Fees $16/ann
HOA Y/N Y
Abv Grd Liv Area 1,789
Originating Board BRIGHT
Year Built 2008
Annual Tax Amount $1,223
Tax Year 2021
Lot Size 0.310 Acres
Acres 0.31
Lot Dimensions 70.75 x 189.51
Property Description
You have found your next home right here on Burns Way! Backing to the woods and across the street from dedicated open space, this home includes not only a finished basement with a walk out bilco door, but a large screened in porch overlooking the paver patio where you will enjoy many evenings by the fire pit! Located within the Caesar Rodney School District and close to DAFB, you will enjoy easy commutes in any direction and plenty of nearby shopping and dining. The first floor of the interior of the home includes a gas fireplace in the living room, a sunroom off the formal dining room and a kitchen with center island, gas cooking and a newer quiet Bosch dishwasher. The large laundry room has ample room for additional storage and pantry space. The master bedroom includes a full bath with dual vanity and a walk in closet. The 2 additional bedrooms share another full bath. Ready to move in and call it your own!
Location
State DE
County Kent
Area Caesar Rodney (30803)
Zoning AC
Rooms
Basement Fully Finished
Interior
Interior Features Ceiling Fan(s), Kitchen - Island, Walk-in Closet(s)
Hot Water Natural Gas
Heating Forced Air
Cooling Central A/C
Fireplaces Number 1
Fireplaces Type Gas/Propane
Equipment Built-In Microwave, Dishwasher, Dryer - Electric, Microwave, Oven - Self Cleaning, Oven/Range - Gas, Washer
Fireplace Y
Appliance Built-In Microwave, Dishwasher, Dryer - Electric, Microwave, Oven - Self Cleaning, Oven/Range - Gas, Washer
Heat Source Natural Gas
Laundry Main Floor
Exterior
Exterior Feature Enclosed, Porch(es)
Parking Features Garage - Front Entry, Garage Door Opener, Inside Access
Garage Spaces 4.0
Water Access N
View Trees/Woods
Roof Type Architectural Shingle
Accessibility None
Porch Enclosed, Porch(es)
Attached Garage 2
Total Parking Spaces 4
Garage Y
Building
Story 2
Foundation Concrete Perimeter
Sewer Public Sewer
Water Public
Architectural Style Contemporary
Level or Stories 2
Additional Building Above Grade, Below Grade
New Construction N
Schools
High Schools Caesar Rodney
School District Caesar Rodney
Others
HOA Fee Include Common Area Maintenance
Senior Community No
Tax ID NM-00-10403-01-1700-000
Ownership Fee Simple
SqFt Source Assessor
Security Features Security System
Acceptable Financing Cash, Conventional, FHA, VA
Listing Terms Cash, Conventional, FHA, VA
Financing Cash,Conventional,FHA,VA
Special Listing Condition Standard
Read Less
Want to know what your home might be worth? Contact us for a FREE valuation!

Our team is ready to help you sell your home for the highest possible price ASAP

Bought with Kimberly R Rivera • Keller Williams Realty Central-Delaware





