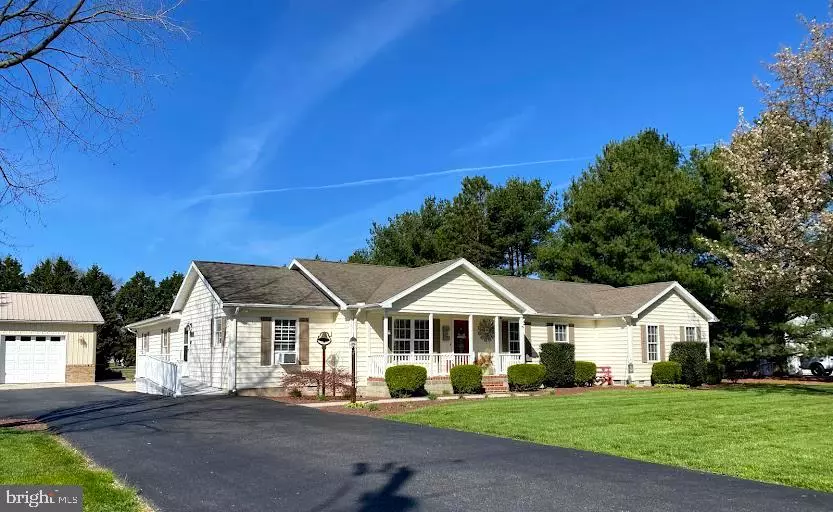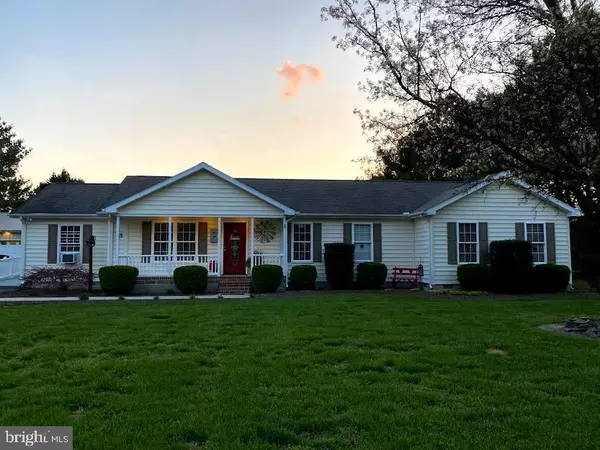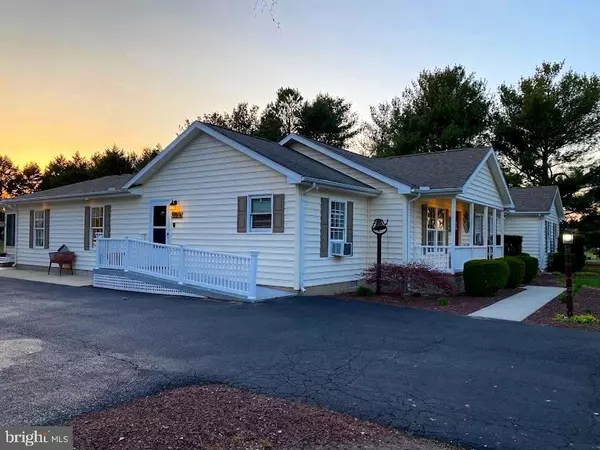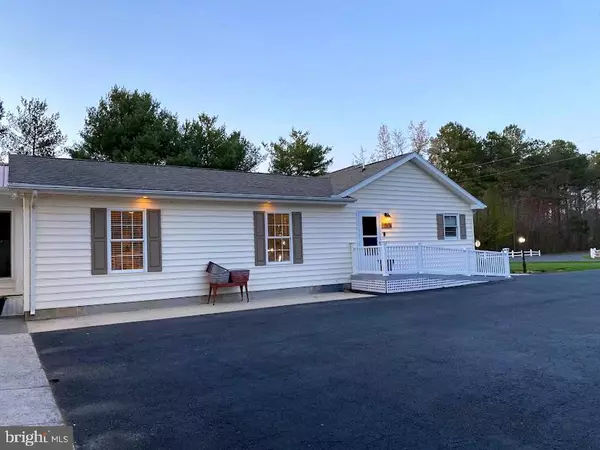$400,000
$399,900
For more information regarding the value of a property, please contact us for a free consultation.
14230 JOHNSON RD Laurel, DE 19956
4 Beds
4 Baths
2,616 SqFt
Key Details
Sold Price $400,000
Property Type Single Family Home
Sub Type Detached
Listing Status Sold
Purchase Type For Sale
Square Footage 2,616 sqft
Price per Sqft $152
Subdivision Shiloh Farms
MLS Listing ID DESU2019440
Sold Date 05/31/22
Style Ranch/Rambler
Bedrooms 4
Full Baths 3
Half Baths 1
HOA Y/N N
Abv Grd Liv Area 2,616
Originating Board BRIGHT
Year Built 1991
Annual Tax Amount $1,084
Tax Year 2021
Lot Size 1.000 Acres
Acres 1.0
Lot Dimensions 0.00 x 0.00
Property Description
Don't miss the opportunity to purchase this lovely one of a kind 4 bedroom 3 and a half bath home. This home offers an open floor plan concept of the large family room, kitchen with breakfast bar and dining area. Not to mention just off the large family room is a beautiful 3 season room. There is also a formal living room just off the kitchen/dining area which could be utilized as a formal dining room if so desired. The primary bedroom suite offers a large bedroom with a large walk-in closet and private bathroom, with a walk-in shower and separate tub. There is one additional bedroom suite with an attached private ful bathroom which offers a walk-in shower. The home salon is located next to the driveway and offers accessibility by using a ramp, this room has numerous possibilities. Located just outside the beautiful 3 season room is a beautiful patio with fire pit, the detached 32x32 two car garage with an additional 32x14 enclosed lean to and another 24x14 enclosed carport. This lovely home is located in a country setting with No HOA. Property is available for showing appointments on Wednesday April 20th, 2022.
Location
State DE
County Sussex
Area Broad Creek Hundred (31002)
Zoning AR-1
Rooms
Other Rooms Primary Bedroom, Bedroom 2, Bedroom 3, Kitchen, Family Room, Bedroom 1, Sun/Florida Room, Laundry, Workshop, Attic
Main Level Bedrooms 4
Interior
Interior Features Carpet, Ceiling Fan(s), Dining Area, Family Room Off Kitchen, Floor Plan - Open, Kitchen - Eat-In, Primary Bath(s), Recessed Lighting
Hot Water Electric, Instant Hot Water
Heating Heat Pump(s)
Cooling Central A/C, Ceiling Fan(s)
Flooring Carpet, Wood, Tile/Brick, Luxury Vinyl Plank
Equipment Stainless Steel Appliances, Dishwasher, Dryer - Electric, Dryer - Front Loading, Instant Hot Water, Microwave, Oven/Range - Electric, Refrigerator, Washer - Front Loading, Water Heater - Tankless
Appliance Stainless Steel Appliances, Dishwasher, Dryer - Electric, Dryer - Front Loading, Instant Hot Water, Microwave, Oven/Range - Electric, Refrigerator, Washer - Front Loading, Water Heater - Tankless
Heat Source Electric
Laundry Has Laundry
Exterior
Exterior Feature Patio(s), Porch(es)
Parking Features Garage - Front Entry, Garage - Side Entry, Garage Door Opener
Garage Spaces 9.0
Carport Spaces 1
Utilities Available Cable TV, Phone
Water Access N
Roof Type Architectural Shingle
Street Surface Paved
Accessibility Ramp - Main Level
Porch Patio(s), Porch(es)
Road Frontage City/County
Total Parking Spaces 9
Garage Y
Building
Lot Description Front Yard, Landscaping, Rear Yard, SideYard(s)
Story 1
Foundation Block, Crawl Space
Sewer Gravity Sept Fld
Water Well
Architectural Style Ranch/Rambler
Level or Stories 1
Additional Building Above Grade, Below Grade
Structure Type Dry Wall
New Construction N
Schools
School District Laurel
Others
Senior Community No
Tax ID 232-14.00-71.00
Ownership Fee Simple
SqFt Source Assessor
Security Features Carbon Monoxide Detector(s),Smoke Detector,Security System
Acceptable Financing Cash, Conventional, USDA, VA
Listing Terms Cash, Conventional, USDA, VA
Financing Cash,Conventional,USDA,VA
Special Listing Condition Standard
Read Less
Want to know what your home might be worth? Contact us for a FREE valuation!

Our team is ready to help you sell your home for the highest possible price ASAP

Bought with Rhonda Hitch • Century 21 Home Team Realty





