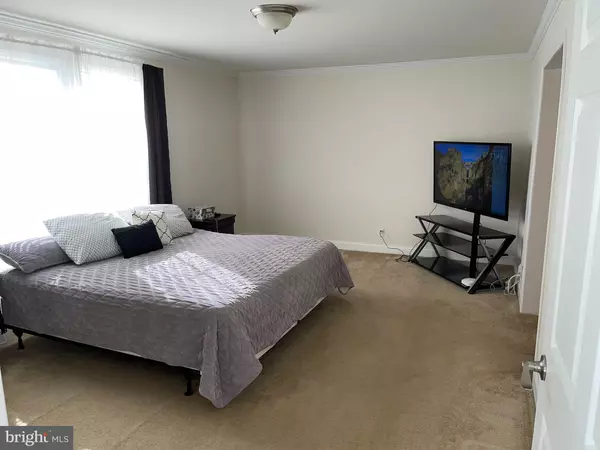$342,000
$325,000
5.2%For more information regarding the value of a property, please contact us for a free consultation.
30312 MILLSBORO HWY Millsboro, DE 19966
3 Beds
2 Baths
1,872 SqFt
Key Details
Sold Price $342,000
Property Type Single Family Home
Sub Type Detached
Listing Status Sold
Purchase Type For Sale
Square Footage 1,872 sqft
Price per Sqft $182
Subdivision None Available
MLS Listing ID DESU2011698
Sold Date 04/28/22
Style Ranch/Rambler
Bedrooms 3
Full Baths 2
HOA Y/N N
Abv Grd Liv Area 1,872
Originating Board BRIGHT
Year Built 2017
Annual Tax Amount $692
Tax Year 2021
Lot Size 1.170 Acres
Acres 1.17
Lot Dimensions 155.00 x 330.00
Property Description
Very well maintained modular home on just over 1 acre of land. Lovely 3 bedroom 2 bath home with open floor plan. Living room open to beautiful kitchen with stainless steel appliance dining. Large owners suite with jacuzzi tub and oversized shower. There is a bonus room for an office or whatever you may desire. This home also has a back deck for your enjoyment with the extra large back yard for family gatherings. Please schedule your appointment today as this home will not last long in this market!
Location
State DE
County Sussex
Area Dagsboro Hundred (31005)
Zoning RS RES: SINGLE
Rooms
Other Rooms Living Room, Dining Room, Primary Bedroom, Bedroom 2, Bedroom 3, Kitchen, Family Room, Den, Primary Bathroom
Main Level Bedrooms 3
Interior
Interior Features Window Treatments
Hot Water Electric
Heating Baseboard - Electric
Cooling Central A/C
Equipment Oven/Range - Electric, Range Hood, Refrigerator, Dishwasher, Microwave, Water Heater
Fireplace N
Window Features Screens
Appliance Oven/Range - Electric, Range Hood, Refrigerator, Dishwasher, Microwave, Water Heater
Heat Source Electric
Laundry Main Floor
Exterior
Water Access N
Roof Type Shingle,Wood
Accessibility None
Garage N
Building
Story 1
Foundation Concrete Perimeter, Crawl Space
Sewer Private Septic Tank
Water Well
Architectural Style Ranch/Rambler
Level or Stories 1
Additional Building Above Grade, Below Grade
New Construction N
Schools
School District Indian River
Others
Senior Community No
Tax ID 133-20.00-11.01
Ownership Fee Simple
SqFt Source Assessor
Acceptable Financing FHA, Conventional, Cash, USDA, VA
Listing Terms FHA, Conventional, Cash, USDA, VA
Financing FHA,Conventional,Cash,USDA,VA
Special Listing Condition Standard
Read Less
Want to know what your home might be worth? Contact us for a FREE valuation!

Our team is ready to help you sell your home for the highest possible price ASAP

Bought with LaSonya S. Snead • Linda Vista Real Estate





