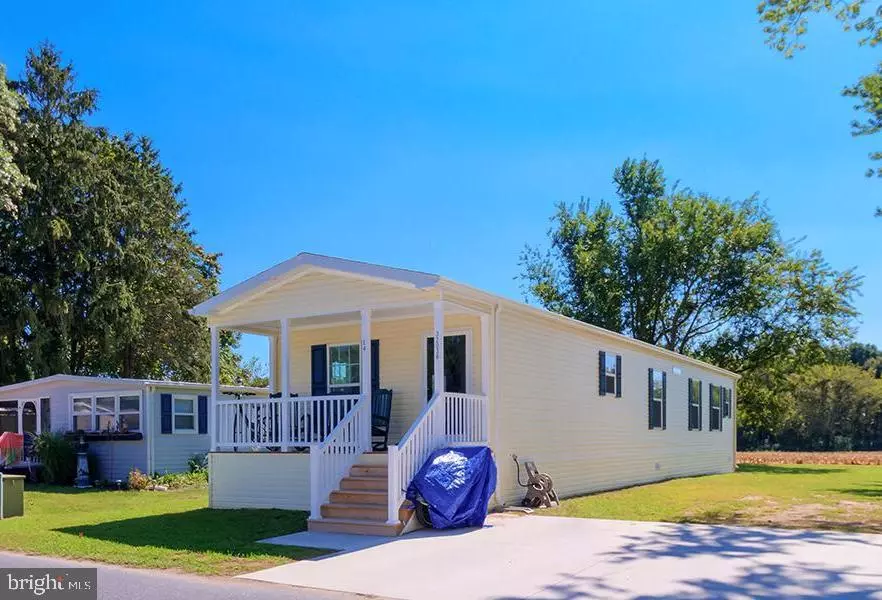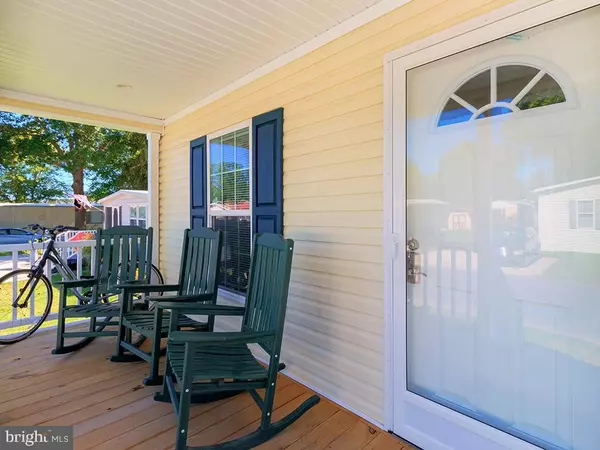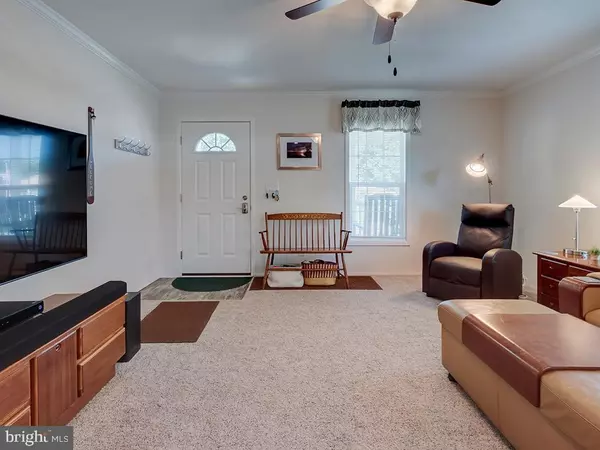$110,000
$110,000
For more information regarding the value of a property, please contact us for a free consultation.
32038 SIHAM RD Lewes, DE 19958
3 Beds
2 Baths
1,120 SqFt
Key Details
Sold Price $110,000
Property Type Manufactured Home
Sub Type Manufactured
Listing Status Sold
Purchase Type For Sale
Square Footage 1,120 sqft
Price per Sqft $98
Subdivision Whispering Pine Mhp
MLS Listing ID DESU2006912
Sold Date 10/22/21
Style Modular/Pre-Fabricated
Bedrooms 3
Full Baths 2
HOA Y/N N
Abv Grd Liv Area 1,120
Originating Board BRIGHT
Land Lease Amount 633.0
Land Lease Frequency Monthly
Year Built 2020
Property Description
Pristine 3 bedroom 2 bath home in Whispering Pines is like new and comes partially furnished! Large covered front deck welcomes you into the light-filled home. The living room leads to the eat-in kitchen with easy care vinyl planking, stainless appliances, recessed lighting and a breakfast bar. Owners bedroom has an ensuite bath with double vanity and linen storage. Two additional bedrooms and a full bath with tub shower. Convenient full-size washer and dryer and a wi-fi enabled thermostat. Off street parking for two vehicles. Enjoy the community pool and the close proximity to the bike trail to downtown Lewes, dining shopping and the beaches.
Location
State DE
County Sussex
Area Lewes Rehoboth Hundred (31009)
Zoning RS
Rooms
Other Rooms Living Room, Dining Room, Primary Bedroom, Bedroom 2, Bedroom 3, Kitchen, Laundry, Primary Bathroom, Full Bath
Main Level Bedrooms 3
Interior
Interior Features Built-Ins, Ceiling Fan(s), Crown Moldings, Dining Area, Entry Level Bedroom, Floor Plan - Open, Kitchen - Island, Pantry, Primary Bath(s), Recessed Lighting, Stall Shower, Tub Shower, Window Treatments
Hot Water Electric
Heating Forced Air
Cooling Central A/C
Flooring Carpet, Laminate Plank
Equipment Built-In Microwave, Dishwasher, Dryer, Oven/Range - Electric, Refrigerator, Washer, Water Heater
Furnishings Partially
Appliance Built-In Microwave, Dishwasher, Dryer, Oven/Range - Electric, Refrigerator, Washer, Water Heater
Heat Source Electric
Laundry Main Floor
Exterior
Exterior Feature Deck(s)
Garage Spaces 2.0
Amenities Available Swimming Pool
Water Access N
Roof Type Architectural Shingle
Accessibility None
Porch Deck(s)
Total Parking Spaces 2
Garage N
Building
Story 1
Foundation Pillar/Post/Pier
Sewer Public Sewer
Water Private/Community Water
Architectural Style Modular/Pre-Fabricated
Level or Stories 1
Additional Building Above Grade
New Construction N
Schools
School District Cape Henlopen
Others
Pets Allowed Y
HOA Fee Include Trash,Lawn Maintenance
Senior Community No
Tax ID 334-05.00-155.00-56284
Ownership Land Lease
SqFt Source Estimated
Acceptable Financing Cash, Conventional
Listing Terms Cash, Conventional
Financing Cash,Conventional
Special Listing Condition Standard
Pets Allowed Breed Restrictions, Number Limit
Read Less
Want to know what your home might be worth? Contact us for a FREE valuation!

Our team is ready to help you sell your home for the highest possible price ASAP

Bought with LINDA BOVA • SEA BOVA ASSOCIATES INC.





