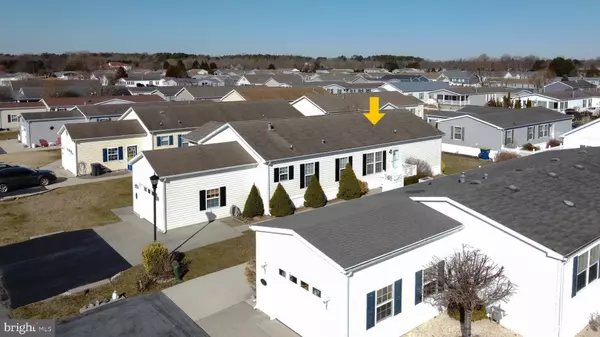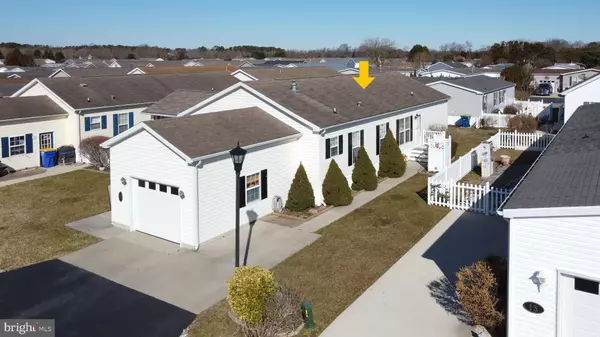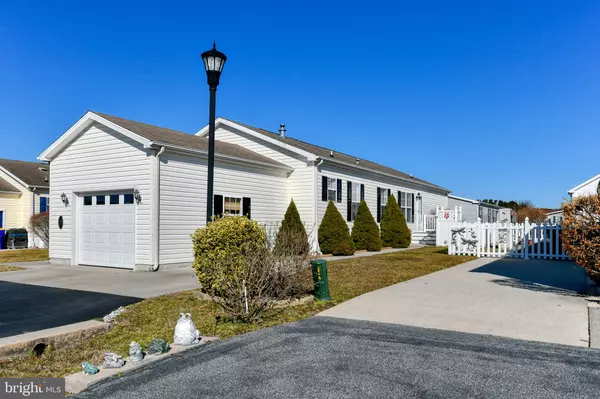$169,900
$169,900
For more information regarding the value of a property, please contact us for a free consultation.
11 KINGS CROSSING #52669 Lewes, DE 19958
3 Beds
2 Baths
1,624 SqFt
Key Details
Sold Price $169,900
Property Type Manufactured Home
Sub Type Manufactured
Listing Status Sold
Purchase Type For Sale
Square Footage 1,624 sqft
Price per Sqft $104
Subdivision Sussex West Mhp
MLS Listing ID DESU178220
Sold Date 05/07/21
Style Other,Ranch/Rambler
Bedrooms 3
Full Baths 2
HOA Y/N N
Abv Grd Liv Area 1,624
Originating Board BRIGHT
Land Lease Amount 654.0
Land Lease Frequency Monthly
Year Built 2006
Annual Tax Amount $556
Tax Year 2020
Lot Size 14.440 Acres
Acres 14.44
Lot Dimensions 0.00 x 0.00
Property Description
This single level meticulously maintained home is located in the 55+ community of Sussex West and is located approximately 5 miles to Downtown Lewes, Lewes Beach and the Cape Henlopen State Park. You will feel right at home as soon as you walk in the door - the subtle colors throughout are very comforting. Sought after split floor plan. The kitchen has been recently updated with new countertops and appliances. The over-sized panty is the envy of all the neighbors. The laundry room has been improved with cabinetry & a wash tub. Enjoy your morning coffee or afternoon cocktails on the 14 x 10 screened porch with a protection system for extended season use. Act now, this is a beautiful home and it will not last long. The State walking and bike trail is within easy walking distance. Community dog park, bocce, & horse shoe pit. ** There is an indoor and outdoor pool for homeowners to use for an additional fee.
Location
State DE
County Sussex
Area Lewes Rehoboth Hundred (31009)
Zoning TP
Rooms
Main Level Bedrooms 3
Interior
Interior Features Breakfast Area, Ceiling Fan(s), Dining Area, Entry Level Bedroom, Floor Plan - Traditional, Kitchen - Eat-In, Kitchen - Island, Pantry, Primary Bath(s)
Hot Water Electric
Heating None
Cooling Central A/C
Flooring Carpet, Laminated
Equipment Dishwasher, Disposal, Microwave, Oven/Range - Gas, Refrigerator, Stainless Steel Appliances, Water Heater
Furnishings No
Appliance Dishwasher, Disposal, Microwave, Oven/Range - Gas, Refrigerator, Stainless Steel Appliances, Water Heater
Heat Source Natural Gas
Laundry Hookup
Exterior
Exterior Feature Porch(es), Screened
Parking Features Garage Door Opener, Inside Access, Garage - Front Entry
Garage Spaces 3.0
Utilities Available Cable TV, Natural Gas Available, Electric Available, Sewer Available
Water Access N
Roof Type Asphalt
Accessibility None
Porch Porch(es), Screened
Attached Garage 1
Total Parking Spaces 3
Garage Y
Building
Story 1
Sewer Public Sewer
Water Public
Architectural Style Other, Ranch/Rambler
Level or Stories 1
Additional Building Above Grade, Below Grade
Structure Type Dry Wall
New Construction N
Schools
School District Cape Henlopen
Others
Pets Allowed Y
Senior Community Yes
Age Restriction 55
Tax ID 334-05.00-166.00-52669
Ownership Land Lease
SqFt Source Assessor
Acceptable Financing Cash, Other
Listing Terms Cash, Other
Financing Cash,Other
Special Listing Condition Standard
Pets Allowed Number Limit
Read Less
Want to know what your home might be worth? Contact us for a FREE valuation!

Our team is ready to help you sell your home for the highest possible price ASAP

Bought with Melissa Graver- Robinson • Active Adults Realty





