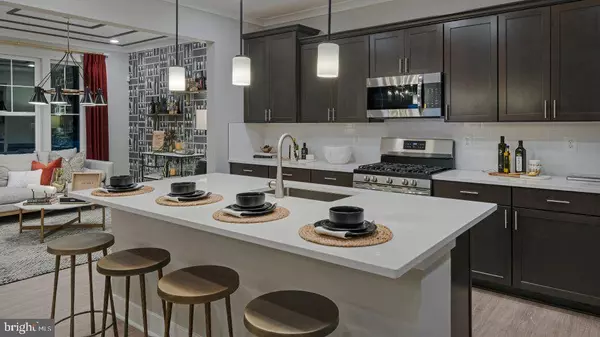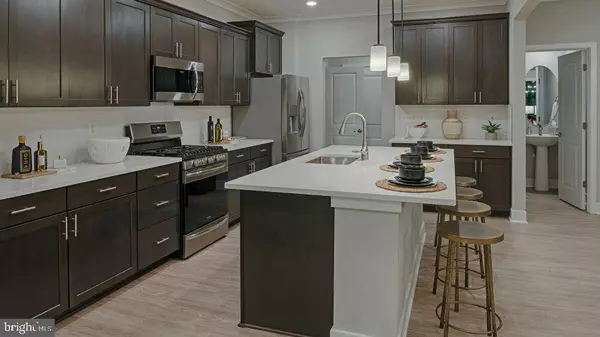$454,490
$454,490
For more information regarding the value of a property, please contact us for a free consultation.
26120 MILBY CIRCLE Harbeson, DE 19951
3 Beds
3 Baths
2,332 SqFt
Key Details
Sold Price $454,490
Property Type Townhouse
Sub Type End of Row/Townhouse
Listing Status Sold
Purchase Type For Sale
Square Footage 2,332 sqft
Price per Sqft $194
Subdivision Villas At Walden
MLS Listing ID DESU2012968
Sold Date 03/01/22
Style Coastal
Bedrooms 3
Full Baths 2
Half Baths 1
HOA Fees $158/mo
HOA Y/N Y
Abv Grd Liv Area 2,332
Originating Board BRIGHT
Year Built 2022
Annual Tax Amount $1,500
Property Description
Villas at Walden is a community of new villa-style homes for sale with plans designed for every family type in the city of Harbeson, DE. Located near an inlet of the Rehoboth Bay, this peaceful coastal community features onsite amenities, including a swimming pool and tranquil pond, with proximity to all that Rehoboth Beach has to offer.
This two-story home is the largest plan in this community and features an open layout in the dining room, kitchen, morning room and family room that ows to the outdoor patio. The two-car garage connects to a convenient mudroom. The upstairs loft is surrounded by a total of three bedrooms.
Location
State DE
County Sussex
Area Lewes Rehoboth Hundred (31009)
Zoning R
Rooms
Other Rooms Dining Room, Kitchen, Family Room, Foyer, Breakfast Room, Laundry, Loft, Mud Room, Other
Interior
Interior Features Breakfast Area, Carpet, Dining Area, Floor Plan - Open, Kitchen - Island, Pantry, Walk-in Closet(s), Other, Combination Dining/Living, Combination Kitchen/Dining, Combination Kitchen/Living, Family Room Off Kitchen, Recessed Lighting, Stall Shower, Upgraded Countertops
Hot Water Natural Gas
Heating Forced Air
Cooling Central A/C
Flooring Carpet, Wood, Other
Equipment Built-In Microwave, Dishwasher, Dryer, Stainless Steel Appliances, Stove, Washer
Furnishings No
Fireplace N
Appliance Built-In Microwave, Dishwasher, Dryer, Stainless Steel Appliances, Stove, Washer
Heat Source Natural Gas
Exterior
Parking Features Garage - Front Entry, Inside Access
Garage Spaces 4.0
Utilities Available Natural Gas Available, Cable TV Available
Amenities Available Jog/Walk Path, Pool - Outdoor, Water/Lake Privileges
Water Access N
Roof Type Asphalt,Pitched
Accessibility None
Attached Garage 2
Total Parking Spaces 4
Garage Y
Building
Story 2
Foundation Concrete Perimeter, Slab
Sewer Public Sewer
Water Public
Architectural Style Coastal
Level or Stories 2
Additional Building Above Grade
Structure Type 9'+ Ceilings,Dry Wall,Other
New Construction Y
Schools
School District Cape Henlopen
Others
HOA Fee Include Common Area Maintenance,Lawn Care Front,Lawn Care Rear,Pool(s),Road Maintenance,Snow Removal,Trash
Senior Community No
Tax ID 234-17.00-1171.00
Ownership Fee Simple
SqFt Source Estimated
Acceptable Financing Cash, Conventional
Horse Property N
Listing Terms Cash, Conventional
Financing Cash,Conventional
Special Listing Condition Standard
Read Less
Want to know what your home might be worth? Contact us for a FREE valuation!

Our team is ready to help you sell your home for the highest possible price ASAP

Bought with Joseph Connor • Compass




