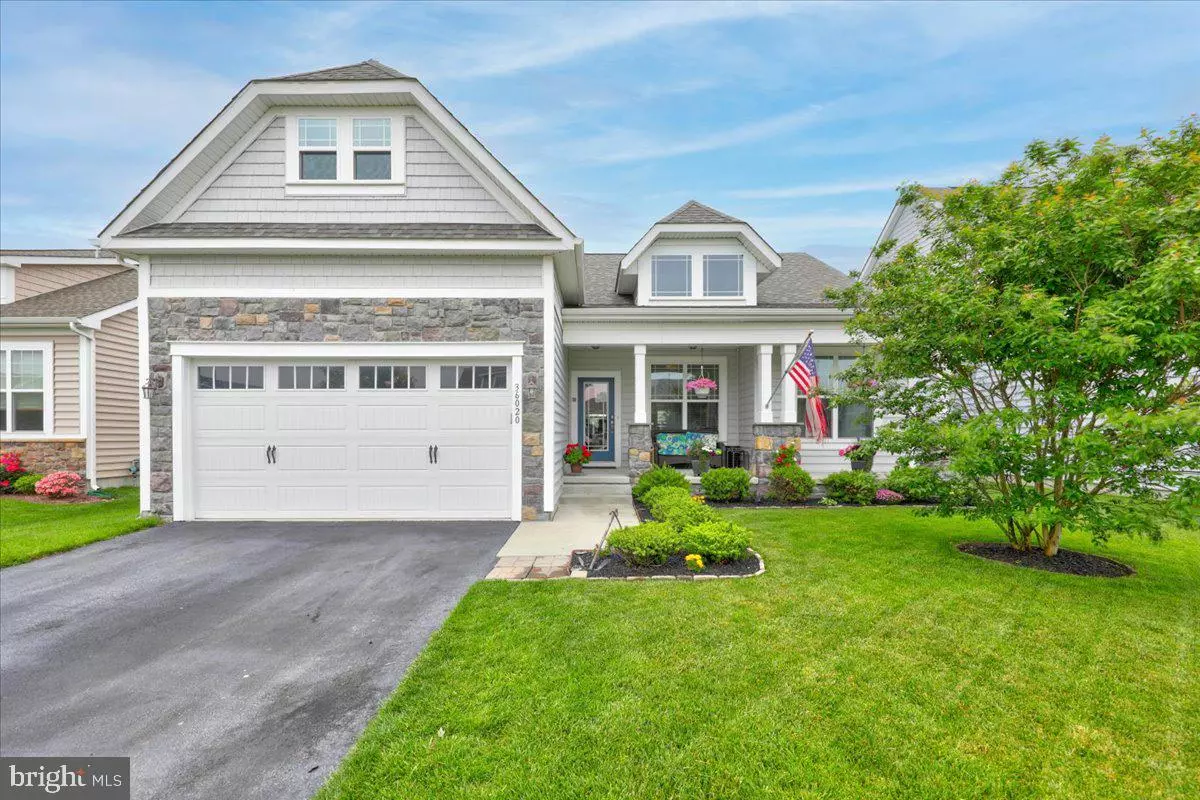$564,000
$564,000
For more information regarding the value of a property, please contact us for a free consultation.
36020 HUNTINGTON ST Millville, DE 19967
4 Beds
3 Baths
2,310 SqFt
Key Details
Sold Price $564,000
Property Type Single Family Home
Sub Type Detached
Listing Status Sold
Purchase Type For Sale
Square Footage 2,310 sqft
Price per Sqft $244
Subdivision Millville By The Sea
MLS Listing ID DESU2022598
Sold Date 08/26/22
Style Coastal
Bedrooms 4
Full Baths 3
HOA Fees $226/mo
HOA Y/N Y
Abv Grd Liv Area 2,310
Originating Board BRIGHT
Year Built 2015
Annual Tax Amount $1,569
Tax Year 2021
Lot Size 6,098 Sqft
Acres 0.14
Lot Dimensions 55.00 x 115.00
Property Description
Enjoy one of the most fabulous communities near Bethany Beach! This remarkable 4 bedroom, 3 bathroom Avalon Model home is perfectly nestled in the community of Millville By The Sea, and is coming fully furnished- making it turn key ready! Notice beautiful landscaping all around as soon as you pull into the driveway, where youre first welcomed to a spacious front patio- enticing your curiosity to see all that awaits on the inside! Upon entering, youll immediately notice that this home shows like that of a Model. The incredible Luxury Vinyl plank floor, decorative moldings and wall treatments throughout, EZ Breeze windows and doors + tile in the Sunroom will definitely catch your eye. Upstairs, youll find a substantial bonus/living area, along with two additional bedrooms and one full bath. Notice that the 4th bedroom doesnt have a closet as this was above garage storage that was converted to a stunning additional bedroom, but it offers ample space to add a closet if desired. In the gorgeous backyard, youre greeted with a stamped concrete patio, green space directly behind the house, a new HVAC system along with irrigation, and a 8x12 shed with electric and bar. Talk about fun and full entertainment, right at your fingertips! Make your appointment to view this magnificent home today!
Location
State DE
County Sussex
Area Baltimore Hundred (31001)
Zoning TN
Rooms
Main Level Bedrooms 4
Interior
Hot Water Electric
Heating Heat Pump - Electric BackUp
Cooling Central A/C
Fireplaces Number 1
Fireplaces Type Gas/Propane
Fireplace Y
Heat Source Electric
Exterior
Parking Features Garage - Front Entry
Garage Spaces 2.0
Amenities Available Community Center, Fitness Center, Jog/Walk Path, Lake, Picnic Area, Pool - Outdoor, Tot Lots/Playground
Water Access N
Roof Type Architectural Shingle
Accessibility None
Attached Garage 2
Total Parking Spaces 2
Garage Y
Building
Story 2
Foundation Crawl Space
Sewer Public Sewer
Water Private
Architectural Style Coastal
Level or Stories 2
Additional Building Above Grade, Below Grade
New Construction N
Schools
Elementary Schools Lord Baltimore
Middle Schools Selbyville
School District Indian River
Others
HOA Fee Include Common Area Maintenance
Senior Community No
Tax ID 134-16.00-2338.00
Ownership Fee Simple
SqFt Source Assessor
Acceptable Financing Cash, Conventional
Listing Terms Cash, Conventional
Financing Cash,Conventional
Special Listing Condition Standard
Read Less
Want to know what your home might be worth? Contact us for a FREE valuation!

Our team is ready to help you sell your home for the highest possible price ASAP

Bought with Cynthia L Delzoppo • Northrop Realty

