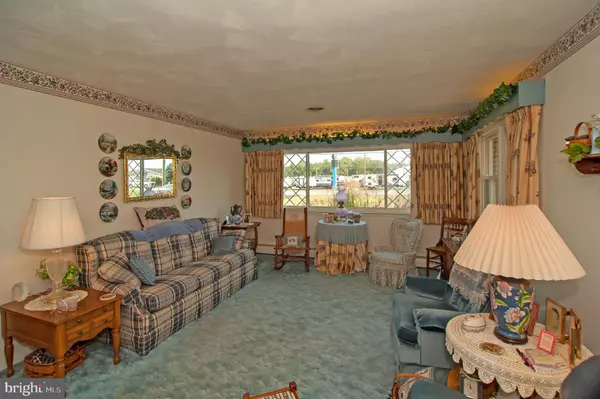$265,000
$269,900
1.8%For more information regarding the value of a property, please contact us for a free consultation.
711 MILFORD HARRINGTON HWY Milford, DE 19963
3 Beds
2 Baths
1,820 SqFt
Key Details
Sold Price $265,000
Property Type Single Family Home
Sub Type Detached
Listing Status Sold
Purchase Type For Sale
Square Footage 1,820 sqft
Price per Sqft $145
Subdivision None Available
MLS Listing ID DEKT2003516
Sold Date 11/12/21
Style Ranch/Rambler
Bedrooms 3
Full Baths 1
Half Baths 1
HOA Y/N N
Abv Grd Liv Area 1,820
Originating Board BRIGHT
Year Built 1964
Annual Tax Amount $1,148
Tax Year 2020
Lot Size 0.820 Acres
Acres 0.82
Lot Dimensions 160.00 x 206.00
Property Description
Very well kept home! Sunroom added in 1990's and remodeled to a three season room around 2010 and wall a/c installed. All windows in the home were replaced with double pane vinyl tilt in windows and wrapped with maintenance free aluminum. Power porch awning. Large 30x30 garage with high doors (power opener) and electric through out. 2 car attached garage with power door openers one needs servicing. Added insulation in house attic. 4 zone heating ; first floor has 3 zones and one downstairs zone. Home is being sold as-is. Any inspections will be for informational purposes only.
*************SHOWINGS WILL END ON MONDAY 10/11 AT 6 PM DUE TO MULTIPLE OFFERS. ALL BEST AND FINAL OFFERS TO BE SUBMITTED BY TUESDAY 10/12 BY NOON.*******************
Location
State DE
County Kent
Area Milford (30805)
Zoning RS1
Direction North
Rooms
Basement Full, Partially Finished, Garage Access, Interior Access
Main Level Bedrooms 3
Interior
Interior Features Carpet, Cedar Closet(s), Combination Kitchen/Dining, Entry Level Bedroom, Family Room Off Kitchen, Tub Shower, Wood Floors
Hot Water Oil
Heating Hot Water
Cooling Central A/C, Wall Unit
Flooring Carpet, Ceramic Tile, Hardwood, Vinyl
Equipment Dishwasher, Extra Refrigerator/Freezer, Oven/Range - Electric, Range Hood, Refrigerator, Washer, Water Conditioner - Owned, Water Heater
Furnishings No
Fireplace N
Window Features Double Pane,Replacement,Screens
Appliance Dishwasher, Extra Refrigerator/Freezer, Oven/Range - Electric, Range Hood, Refrigerator, Washer, Water Conditioner - Owned, Water Heater
Heat Source Oil
Laundry Basement
Exterior
Exterior Feature Enclosed, Porch(es), Screened
Parking Features Additional Storage Area, Garage - Front Entry, Garage - Rear Entry, Garage Door Opener, Oversized
Garage Spaces 8.0
Fence Partially, Panel
Utilities Available Cable TV, Electric Available, Phone
Water Access N
Roof Type Unknown
Street Surface Paved
Accessibility None
Porch Enclosed, Porch(es), Screened
Road Frontage State
Attached Garage 2
Total Parking Spaces 8
Garage Y
Building
Lot Description Front Yard, Not In Development, Rear Yard, Road Frontage
Story 1
Foundation Block
Sewer Gravity Sept Fld
Water Well
Architectural Style Ranch/Rambler
Level or Stories 1
Additional Building Above Grade, Below Grade
Structure Type Dry Wall
New Construction N
Schools
School District Milford
Others
Pets Allowed Y
Senior Community No
Tax ID MD-00-17300-02-7500-000
Ownership Fee Simple
SqFt Source Estimated
Acceptable Financing Cash, Conventional
Horse Property N
Listing Terms Cash, Conventional
Financing Cash,Conventional
Special Listing Condition Standard
Pets Allowed No Pet Restrictions
Read Less
Want to know what your home might be worth? Contact us for a FREE valuation!

Our team is ready to help you sell your home for the highest possible price ASAP

Bought with Michael Zdradzinski • Loft Realty





