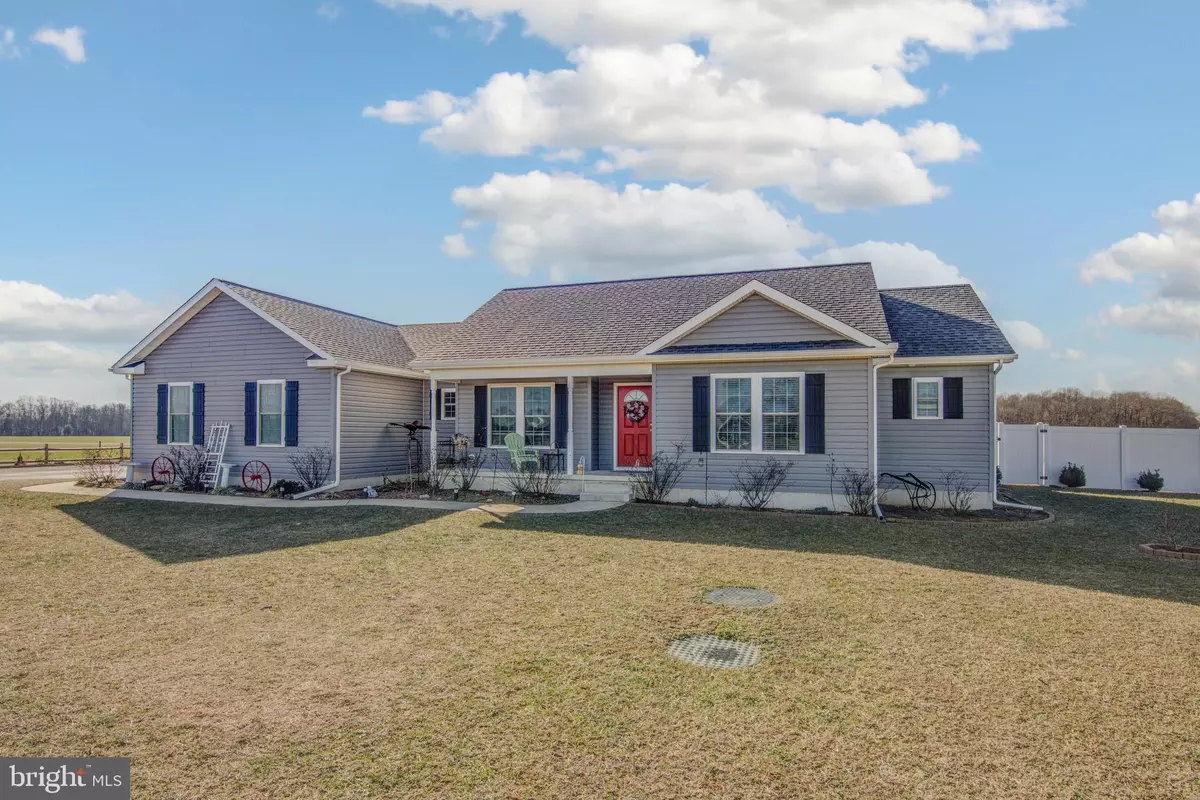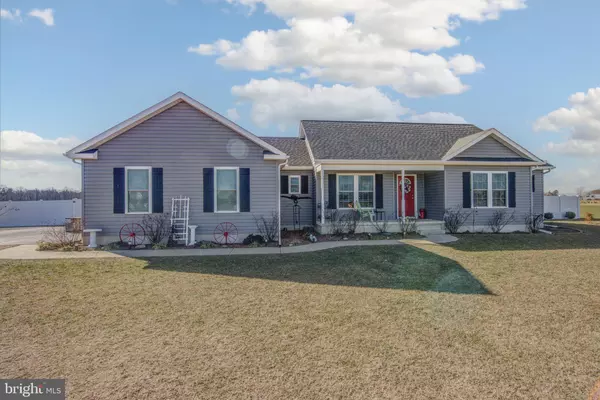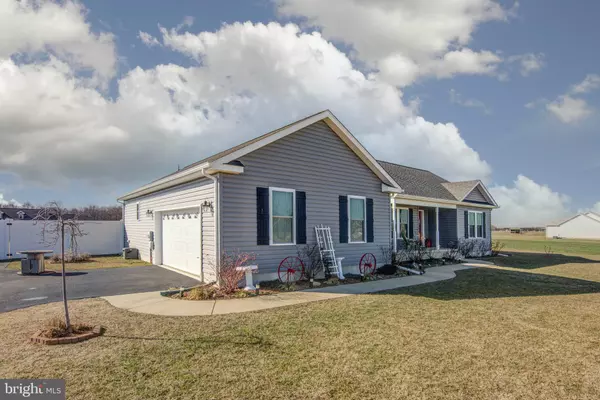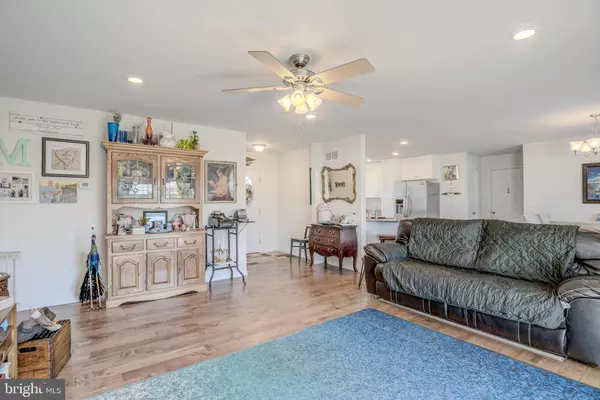$370,000
$338,000
9.5%For more information regarding the value of a property, please contact us for a free consultation.
7771 CANTERBURY RD Felton, DE 19943
3 Beds
2 Baths
1,668 SqFt
Key Details
Sold Price $370,000
Property Type Single Family Home
Sub Type Detached
Listing Status Sold
Purchase Type For Sale
Square Footage 1,668 sqft
Price per Sqft $221
Subdivision None Available
MLS Listing ID DEKT2006920
Sold Date 03/15/22
Style Contemporary
Bedrooms 3
Full Baths 2
HOA Y/N N
Abv Grd Liv Area 1,668
Originating Board BRIGHT
Year Built 2016
Annual Tax Amount $952
Tax Year 2021
Lot Size 1.000 Acres
Acres 1.0
Property Description
Nestled in the quiet countryside of Felton, this gorgeous 3 bedroom 2 bathroom home is situated on an acre of land, boasting over 1600 square feet of open concept living. Centrally located in Kent County, this property has convenient access to US-13 and is just a short drive to Delaware beaches, the state's capital, downtown Felton, local restaurants, tax free shopping and ample recreational options! Upon arrival, you're greeted by the home's impeccable curb appeal featuring a cozy front porch, lush landscaping and a spacious front yard. The home highlights a generous living area, dining space, gourmet kitchen with granite countertops and stainless steel appliances as well as sparkling hardwood flooring and recessed lighting throughout. Unwind after long days in the cozy owner's bedroom with an en suite bathroom equipped with a dual vanity, standing shower and luxurious soaking tub. Two additional bedrooms and another full bathroom allow plenty of space for all your loved ones! Invite your buddies over for a backyard barbecue on the patio overlooking the spacious fenced-in yard or for a more private affair, pour your favorite drink and cuddle up next to the firepit under the pergola. Better yet, this property features a 10x16 shed and has endless flowers, spices and plants surrounding the home including, but not limited to, sage, lavender, chamomile, oregeno and ample perennials, ensuring your home will look like a botanical garden during the warm season! Beautifully maintained and priced to sell, this property won't last long - schedule your private tour today!
Location
State DE
County Kent
Area Lake Forest (30804)
Zoning AC
Direction East
Rooms
Main Level Bedrooms 3
Interior
Interior Features Ceiling Fan(s), Carpet, Entry Level Bedroom, Floor Plan - Open, Kitchen - Gourmet, Pantry, Primary Bath(s), Recessed Lighting, Soaking Tub, Upgraded Countertops, Wood Floors
Hot Water Electric
Heating Forced Air
Cooling Central A/C
Equipment Range Hood, Built-In Range, Refrigerator, Icemaker, Dishwasher, Microwave, Water Heater
Appliance Range Hood, Built-In Range, Refrigerator, Icemaker, Dishwasher, Microwave, Water Heater
Heat Source Electric
Laundry Main Floor
Exterior
Exterior Feature Patio(s), Porch(es)
Parking Features Inside Access, Garage Door Opener, Built In
Garage Spaces 2.0
Water Access N
View Pasture
Accessibility None
Porch Patio(s), Porch(es)
Attached Garage 2
Total Parking Spaces 2
Garage Y
Building
Lot Description Level, Open, Front Yard, Rear Yard, SideYard(s), Landscaping, Rural, Not In Development
Story 1
Foundation Concrete Perimeter
Sewer On Site Septic
Water Well
Architectural Style Contemporary
Level or Stories 1
Additional Building Above Grade, Below Grade
New Construction N
Schools
School District Lake Forest
Others
Senior Community No
Tax ID SM-00-12900-02-6103-000
Ownership Fee Simple
SqFt Source Estimated
Security Features Smoke Detector
Acceptable Financing Cash, Conventional, USDA, FHA, VA
Listing Terms Cash, Conventional, USDA, FHA, VA
Financing Cash,Conventional,USDA,FHA,VA
Special Listing Condition Standard
Read Less
Want to know what your home might be worth? Contact us for a FREE valuation!

Our team is ready to help you sell your home for the highest possible price ASAP

Bought with Messhick Sampson Stanley Jr. • Bryan Realty Group





