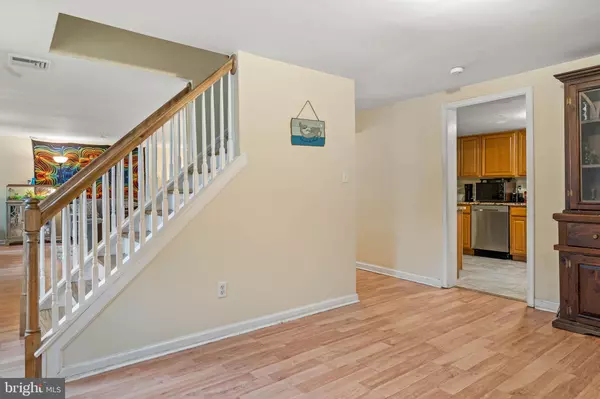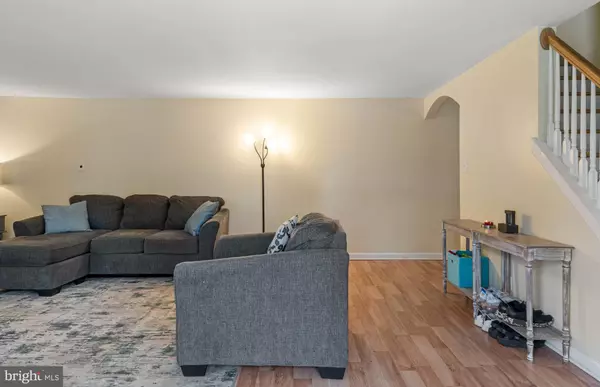$200,000
$190,000
5.3%For more information regarding the value of a property, please contact us for a free consultation.
108 OAK LANE DR Laurel, DE 19956
3 Beds
2 Baths
1,550 SqFt
Key Details
Sold Price $200,000
Property Type Single Family Home
Sub Type Detached
Listing Status Sold
Purchase Type For Sale
Square Footage 1,550 sqft
Price per Sqft $129
Subdivision Oak Lane Development
MLS Listing ID DESU2015074
Sold Date 03/29/22
Style Colonial
Bedrooms 3
Full Baths 1
Half Baths 1
HOA Y/N N
Abv Grd Liv Area 1,550
Originating Board BRIGHT
Year Built 1940
Annual Tax Amount $370
Tax Year 2021
Lot Size 10,019 Sqft
Acres 0.23
Lot Dimensions 80.00 x 121.00
Property Description
Lovely living in Laurel! Walkable to town, schools and more, this 2-level home is one of a ribbon of charming homes that are nestled in the heart of small-town Laurel and embraces the quiet and peaceful surroundings. Sidewalk carves through center of spacious front, level lawn with trees on either side and leads up to impressive home, while another sidewalk wraps around to back of home and back door. Five windows span front top level of home, while 4 windows stretch across bottom, confirming home's generous size. Apex covered front elevated entry grants access into main space that is light and bright. Straight ahead are white railed hardwood steps that lead up to 2nd level, while to left is spacious LR/FR and to right is substantial DR. Throughout home is a bountiful mix of 1940s traditional characteristics and modern-day features! Main rooms are easily connected thanks to the continuous circular floorplan, creating simple-flow traffic pattern for both everyday life and entertaining. Wide-plank, light wood floors and neutral paint are in most of home maintaining the theme of airy, modern rooms and keeping backdrop a natural color. DR is nice sized with plenty of area space, along with one expansive wall, perfect for sequence of furniture and wall décor. LR is opposite DR and echoes the 2 windows on front wall, creating nice balance both inside and outside. This room is large and it's easy to imagine a colorful rug with cozy furniture grouped to offer conversation area, while TV can be tucked between the windows. No doubt, this room will be hub of the home and the go-to gathering space! Arched doorway, element of an earlier-decade home, lends such a charming touch and offers glimpse to kitchen beyond. Both LR and DR lead back to this beautiful galley-style kitchen. Updates create upscale kitchen! Handsome cabinets compliment sleek SS appliances, while earth-tone granite countertops are paired with large neutral tile floor. Big window sits above sink and offers views to yard. Sizable laundry room is tucked off main rooms and features back door and dual shelf, perfect for stashing cleaning supplies. There is also plenty of space for mops, brooms, and other supplies. Upper level is home to several BRs, which are all spacious with abundance of natural light, beautiful wood floors, and neutral paint. Closet space in all BRs is quite roomy! Baths have been updated and boast large tile on floor and on wall along with bumped-out basin cabinet vanity and tub/shower. Tall trees anchor this flat backyard and provide brilliant foliage in the fall and sought-after shade in the summer. Positioned in corner of backyard is a detached dual door/shed/garage. Great for storage! On-point home on Oak St.!
Location
State DE
County Sussex
Area Little Creek Hundred (31010)
Zoning TN
Rooms
Main Level Bedrooms 3
Interior
Hot Water Electric
Heating Hot Water
Cooling Central A/C
Heat Source Electric
Exterior
Water Access N
Accessibility 2+ Access Exits
Garage N
Building
Story 2
Foundation Block, Crawl Space
Sewer Public Sewer
Water Public
Architectural Style Colonial
Level or Stories 2
Additional Building Above Grade, Below Grade
New Construction N
Schools
School District Laurel
Others
Senior Community No
Tax ID 332-01.11-118.04
Ownership Fee Simple
SqFt Source Assessor
Special Listing Condition Standard
Read Less
Want to know what your home might be worth? Contact us for a FREE valuation!

Our team is ready to help you sell your home for the highest possible price ASAP

Bought with Jared Sterling Bowers • Coldwell Banker Realty





