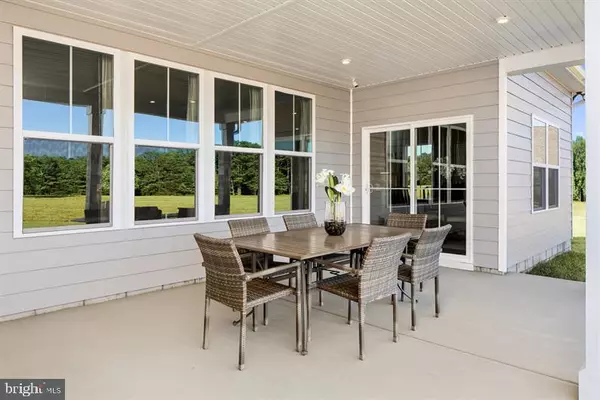$628,275
$628,275
For more information regarding the value of a property, please contact us for a free consultation.
31338 CROSSLY DR Lewes, DE 19958
5 Beds
4 Baths
4,222 SqFt
Key Details
Sold Price $628,275
Property Type Single Family Home
Sub Type Detached
Listing Status Sold
Purchase Type For Sale
Square Footage 4,222 sqft
Price per Sqft $148
Subdivision Middle Creek Preserve
MLS Listing ID DESU2000585
Sold Date 02/24/22
Style Craftsman,Traditional
Bedrooms 5
Full Baths 4
HOA Fees $120/mo
HOA Y/N Y
Abv Grd Liv Area 2,787
Originating Board BRIGHT
Year Built 2021
Lot Size 8,280 Sqft
Acres 0.19
Property Description
The Savannah at Middle Creek Preserve offers grand living on one level. You'll never miss the second floor. A spacious great room is at the heart of this home and flows seamlessly into the gourmet kitchen and dining area. Three large bedrooms offer sanctuary. Nestled at the back of the house, the primary suite provides private access to the covered porch and two walk-in closets. Flex space off the foyer can serve as an office, extra living space or dining, whatever you need.
These homes are situated on homesites surrounded by community green space, adding to the charming aesthetic of the neighborhood. Living here, you'll have the perfect mix of social and private life. The resort-style amenities in this community include a clubhouse with fitness center, outdoor pool, fire pit, and pickle ball and bocce courts. Start a book club, create a bocce league, or simply spend time with neighbors and friends!
Location
State DE
County Sussex
Area Lewes Rehoboth Hundred (31009)
Zoning RESIDENTIAL
Rooms
Basement Full, Partially Finished, Poured Concrete, Sump Pump
Main Level Bedrooms 3
Interior
Interior Features Breakfast Area, Kitchen - Eat-In, Floor Plan - Open, Kitchen - Island, Kitchen - Table Space, Pantry, Recessed Lighting, Stall Shower, Tub Shower, Upgraded Countertops, Walk-in Closet(s)
Hot Water Tankless, Natural Gas
Heating Forced Air
Cooling Central A/C
Equipment Built-In Microwave, Built-In Range, Dishwasher, Disposal, Energy Efficient Appliances, Icemaker, Range Hood, Stainless Steel Appliances
Furnishings No
Fireplace N
Appliance Built-In Microwave, Built-In Range, Dishwasher, Disposal, Energy Efficient Appliances, Icemaker, Range Hood, Stainless Steel Appliances
Heat Source Natural Gas
Exterior
Parking Features Garage - Front Entry
Garage Spaces 2.0
Utilities Available Natural Gas Available, Phone Available, Electric Available, Cable TV Available
Water Access N
Roof Type Architectural Shingle
Accessibility None
Attached Garage 2
Total Parking Spaces 2
Garage Y
Building
Story 2
Foundation Permanent
Sewer Other
Water Public
Architectural Style Craftsman, Traditional
Level or Stories 2
Additional Building Above Grade, Below Grade
New Construction Y
Schools
School District Cape Henlopen
Others
Pets Allowed Y
Senior Community No
Tax ID NO TAX RECORD
Ownership Fee Simple
SqFt Source Estimated
Acceptable Financing Conventional
Horse Property N
Listing Terms Conventional
Financing Conventional
Special Listing Condition Standard
Pets Allowed Cats OK, Dogs OK
Read Less
Want to know what your home might be worth? Contact us for a FREE valuation!

Our team is ready to help you sell your home for the highest possible price ASAP

Bought with Non Member • Non Subscribing Office





