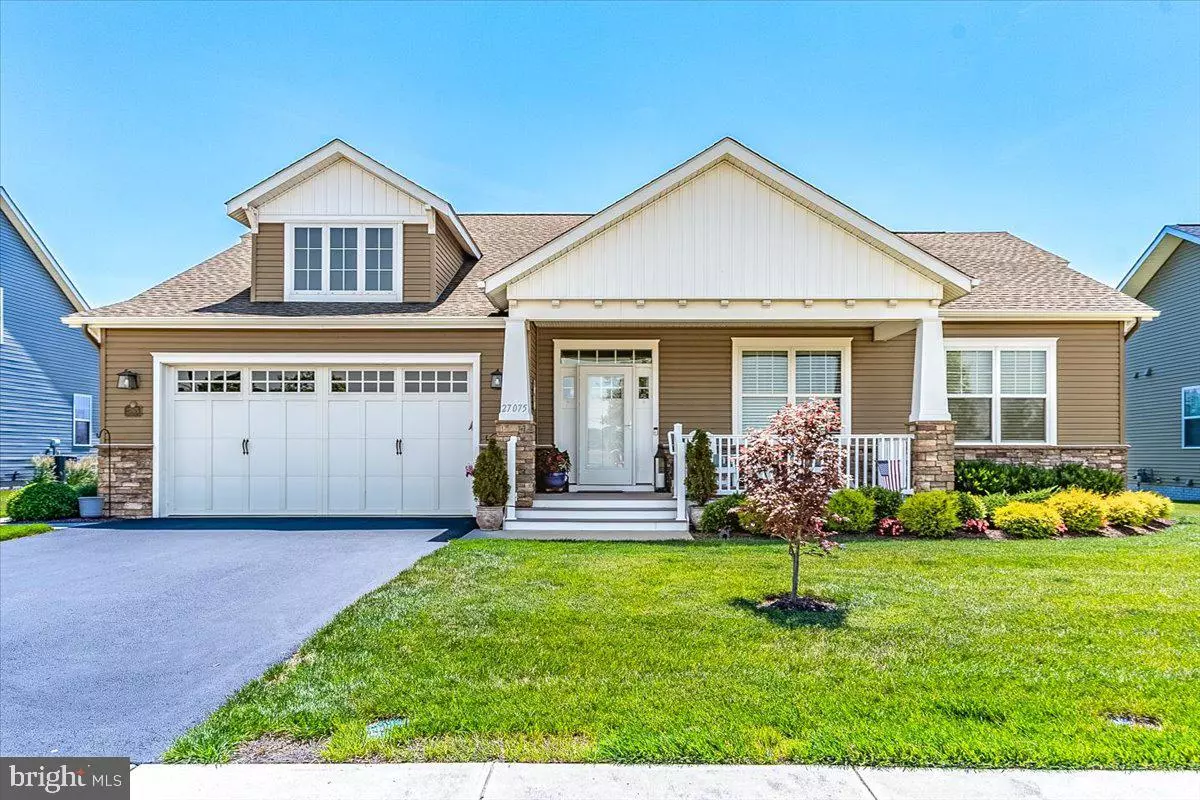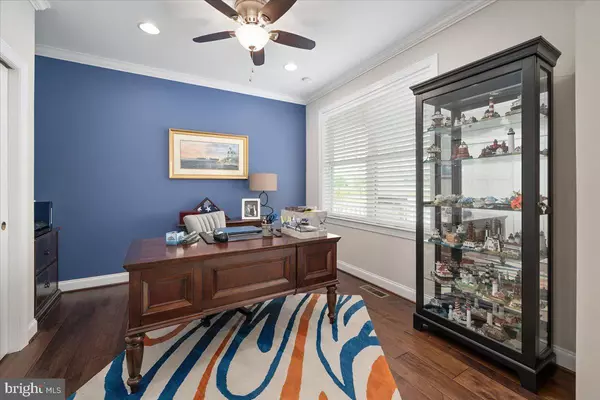$639,900
$639,900
For more information regarding the value of a property, please contact us for a free consultation.
27075 SHIPWRECK DR Selbyville, DE 19975
4 Beds
3 Baths
2,370 SqFt
Key Details
Sold Price $639,900
Property Type Single Family Home
Sub Type Detached
Listing Status Sold
Purchase Type For Sale
Square Footage 2,370 sqft
Price per Sqft $270
Subdivision Lighthouse Lakes
MLS Listing ID DESU2023504
Sold Date 08/22/22
Style Ranch/Rambler
Bedrooms 4
Full Baths 3
HOA Fees $176/qua
HOA Y/N Y
Abv Grd Liv Area 2,370
Originating Board BRIGHT
Year Built 2016
Annual Tax Amount $1,192
Tax Year 2021
Lot Size 9,583 Sqft
Acres 0.22
Lot Dimensions 73.00 x 126.00
Property Description
Check out this gorgeous, rarely available location in the Lighthouse Lakes community. This home has so many features to mention, starting with Bunting construction, 2 water views, one directly in front of the house with fountain and pond views, and another directly behind the home with one of the best lake views in the community! Sit on your back patio or screened in porch and relax all summer long. List of features include... sun room, builder bumpouts, tray ceilings, crown molding, custom blinds, screened porch, patio, front porch, custom book shelves, sliding door off master bedroom which leads to screened in porch, custom closet organizers, wide plank wooden floors, tile flooring in baths, security monitoring system, irrigation system, glass tile backsplash in kitchen, quartz counters in kitchen, granite counters in baths, recessed lighting, pendant lighting, washtub in laundry room, flex room can be used as an office or bedroom, and a large bonus storage area 21' X 11' that is floored & insulated above garage. The list goes on and on. This community has multiple amentities to offer such as a large outdoor pool, putting green, tot play area, cayak storage, ponds, lakes, fire pit, tennis courts, fitness center & yoga studio, fishing and cayaking! You may never want to leave... Only minutes to the Delaware and Maryland beaches!
Location
State DE
County Sussex
Area Baltimore Hundred (31001)
Zoning TN
Rooms
Main Level Bedrooms 4
Interior
Interior Features Carpet, Ceiling Fan(s), Crown Moldings, Flat, Floor Plan - Open, Family Room Off Kitchen, Kitchen - Island, Recessed Lighting, Stall Shower, Upgraded Countertops, Walk-in Closet(s), Window Treatments, Wood Floors, Other
Hot Water Tankless
Heating Central
Cooling Central A/C
Flooring Ceramic Tile, Laminate Plank, Partially Carpeted
Fireplaces Number 1
Fireplaces Type Gas/Propane
Equipment Built-In Microwave, Dishwasher, Disposal, Dryer, Exhaust Fan, Microwave, Oven/Range - Gas, Refrigerator, Stainless Steel Appliances, Washer, Water Heater, Water Heater - Tankless
Furnishings No
Fireplace Y
Appliance Built-In Microwave, Dishwasher, Disposal, Dryer, Exhaust Fan, Microwave, Oven/Range - Gas, Refrigerator, Stainless Steel Appliances, Washer, Water Heater, Water Heater - Tankless
Heat Source Electric
Laundry Main Floor
Exterior
Parking Features Garage - Front Entry, Additional Storage Area, Garage Door Opener, Other
Garage Spaces 4.0
Amenities Available Club House, Common Grounds, Lake, Pool - Outdoor, Putting Green, Tennis Courts, Tot Lots/Playground, Other, Water/Lake Privileges
Water Access N
View Pond
Roof Type Shingle
Accessibility None
Attached Garage 2
Total Parking Spaces 4
Garage Y
Building
Lot Description Cleared, Pond, Premium, Rear Yard, Front Yard
Story 1
Foundation Crawl Space
Sewer Public Sewer
Water Public
Architectural Style Ranch/Rambler
Level or Stories 1
Additional Building Above Grade, Below Grade
Structure Type Dry Wall
New Construction N
Schools
High Schools Indian River
School District Indian River
Others
Pets Allowed Y
HOA Fee Include Common Area Maintenance,Insurance,Lawn Maintenance,Management,Pool(s),Reserve Funds,Other
Senior Community No
Tax ID 533-18.00-102.00
Ownership Fee Simple
SqFt Source Assessor
Security Features Carbon Monoxide Detector(s),Security System
Acceptable Financing Cash, Conventional
Listing Terms Cash, Conventional
Financing Cash,Conventional
Special Listing Condition Standard
Pets Allowed Cats OK, Dogs OK
Read Less
Want to know what your home might be worth? Contact us for a FREE valuation!

Our team is ready to help you sell your home for the highest possible price ASAP

Bought with William Bjorkland • Coldwell Banker Realty





