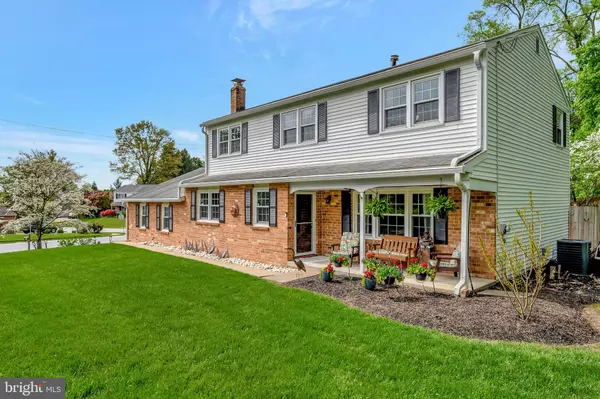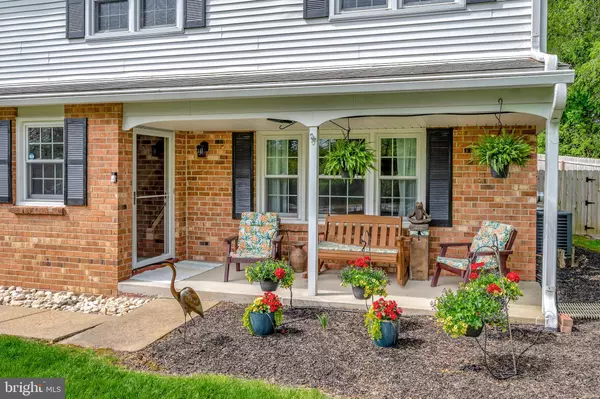$420,000
$420,000
For more information regarding the value of a property, please contact us for a free consultation.
2 PANORAMA DR Newark, DE 19711
4 Beds
3 Baths
2,150 SqFt
Key Details
Sold Price $420,000
Property Type Single Family Home
Sub Type Detached
Listing Status Sold
Purchase Type For Sale
Square Footage 2,150 sqft
Price per Sqft $195
Subdivision Woodmere
MLS Listing ID DENC2023110
Sold Date 07/11/22
Style Colonial
Bedrooms 4
Full Baths 2
Half Baths 1
HOA Y/N N
Abv Grd Liv Area 2,150
Originating Board BRIGHT
Year Built 1970
Annual Tax Amount $3,981
Tax Year 2021
Lot Size 10,454 Sqft
Acres 0.24
Lot Dimensions 85.70 x 163.30
Property Description
Seller is relocating and has nicely updated home in popular Woodmere community. This solid 2-story Colonial is situated on a nice lot with recently installed privacy fence (7/19), Trek deck (5/19), custom gas meter box and paver patio. As you approach, you'll appreciate the front porch with tasteful plantings and landscaping. The main level offers fresh paint and original gleaming hardwood flooring through the traditional 2-story colonial with separate, family room with brick fireplace, living room, formal dining room, and large eat in kitchen. The renovated kitchen is complete with granite countertops, recessed sink, new faucet, center island, white cabinets, updated appliances including gas stove, garbage disposal, dishwasher, microwave and refrigerator. and large square tiled flooring. Main level mud room and laundry room are a plus. The eat in kitchen leads to the enclosed porch, rear deck and paver patio. The upper level offers 4 great sized bedrooms. The master suite has walk in closet opens to the nursery. Professional painting throughout the entire home and new carpeting on the second level. Both full bathrooms and main level powder room have been updated. Side entry door leads to extended concrete driveway with 6+ parking spaces. The unfinished basement is great for all your storage needs. Other notable updates include guard guards, Gas hot water heater (July 2019), high efficiency Goodman HVAC by Boulden Brothers (July 2021) with transferable service warranty, new storm door. Don't miss this amazing home. Rear property line extends beyond the fence so please let your buyers know. Survey is available.
Location
State DE
County New Castle
Area Newark/Glasgow (30905)
Zoning 18RS
Rooms
Other Rooms Living Room, Dining Room, Primary Bedroom, Bedroom 2, Bedroom 3, Family Room, Basement, Bedroom 1, Laundry
Basement Full
Interior
Interior Features Carpet, Crown Moldings, Dining Area, Family Room Off Kitchen, Floor Plan - Traditional, Formal/Separate Dining Room, Kitchen - Eat-In, Kitchen - Island, Primary Bath(s), Pantry, Upgraded Countertops, Walk-in Closet(s), Wood Floors
Hot Water Natural Gas
Heating Forced Air
Cooling Central A/C
Flooring Carpet, Ceramic Tile, Hardwood
Fireplaces Number 1
Fireplaces Type Brick, Wood
Equipment Built-In Microwave, Built-In Range, Dishwasher, Disposal, Energy Efficient Appliances, Microwave, Oven/Range - Gas, Refrigerator, Stainless Steel Appliances, Washer/Dryer Hookups Only
Fireplace Y
Appliance Built-In Microwave, Built-In Range, Dishwasher, Disposal, Energy Efficient Appliances, Microwave, Oven/Range - Gas, Refrigerator, Stainless Steel Appliances, Washer/Dryer Hookups Only
Heat Source Natural Gas
Laundry Hookup, Main Floor
Exterior
Parking Features Additional Storage Area, Garage - Side Entry, Garage Door Opener, Inside Access
Garage Spaces 2.0
Utilities Available Cable TV Available
Water Access N
Roof Type Architectural Shingle
Accessibility None
Attached Garage 2
Total Parking Spaces 2
Garage Y
Building
Story 2
Foundation Block
Sewer Public Sewer
Water Public
Architectural Style Colonial
Level or Stories 2
Additional Building Above Grade, Below Grade
New Construction N
Schools
Elementary Schools Downes
Middle Schools Shue-Medill
High Schools Newark
School District Christina
Others
Pets Allowed N
Senior Community No
Tax ID 18-006.00-005
Ownership Fee Simple
SqFt Source Assessor
Acceptable Financing Cash, Conventional, FHA, VA
Listing Terms Cash, Conventional, FHA, VA
Financing Cash,Conventional,FHA,VA
Special Listing Condition Standard
Read Less
Want to know what your home might be worth? Contact us for a FREE valuation!

Our team is ready to help you sell your home for the highest possible price ASAP

Bought with Amanda DeFilippis • Loft Realty





