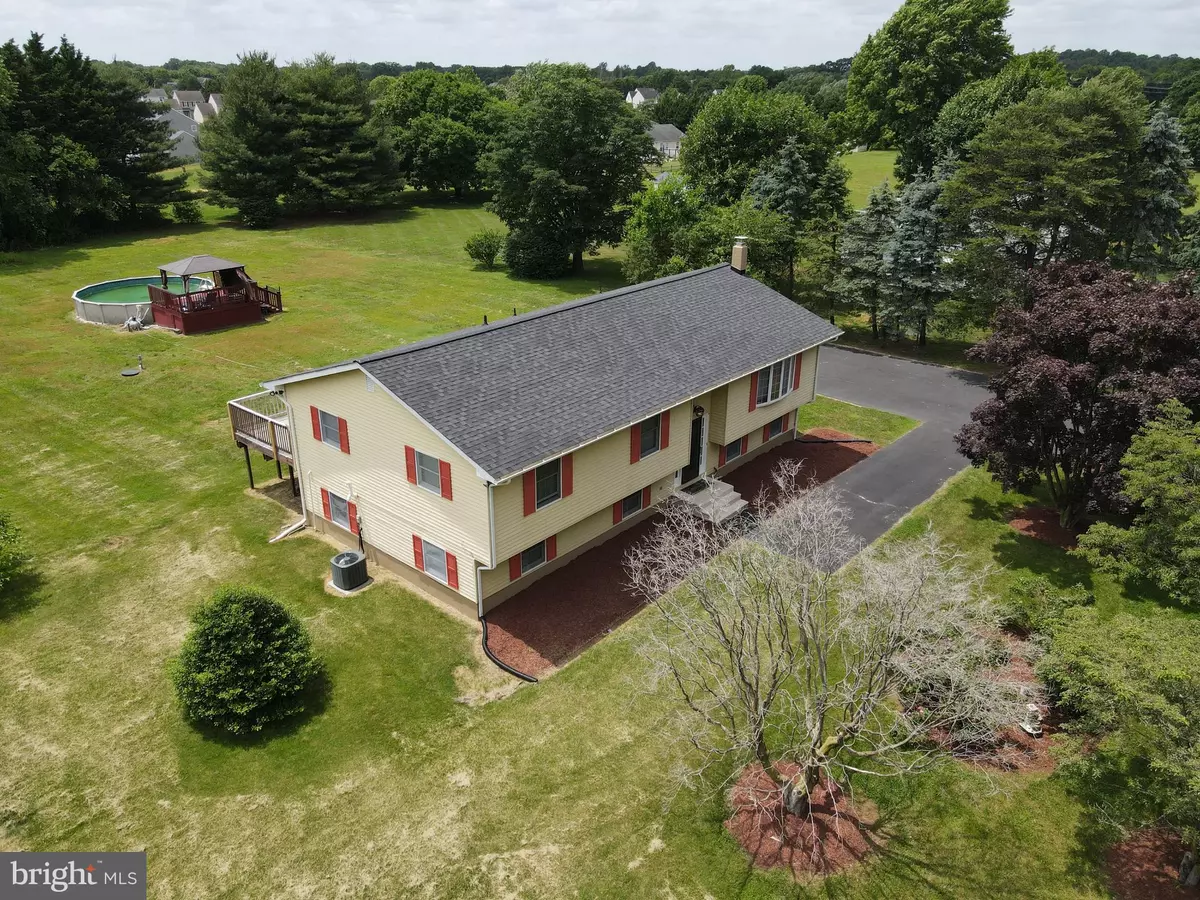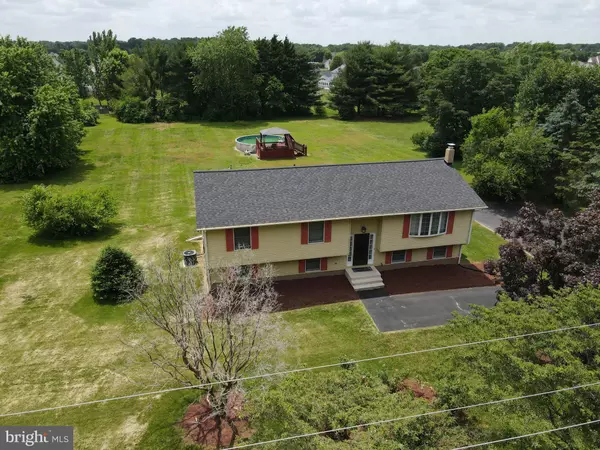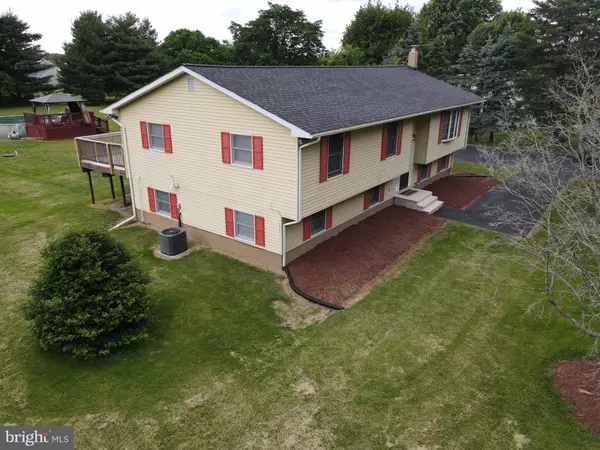$335,000
$345,000
2.9%For more information regarding the value of a property, please contact us for a free consultation.
2677 CHIMNEY HILL RD Felton, DE 19943
4 Beds
3 Baths
1,499 SqFt
Key Details
Sold Price $335,000
Property Type Single Family Home
Sub Type Detached
Listing Status Sold
Purchase Type For Sale
Square Footage 1,499 sqft
Price per Sqft $223
Subdivision None Available
MLS Listing ID DEKT2009384
Sold Date 10/11/22
Style Traditional,Bi-level
Bedrooms 4
Full Baths 2
Half Baths 1
HOA Y/N N
Abv Grd Liv Area 1,499
Originating Board BRIGHT
Year Built 1980
Annual Tax Amount $1,062
Tax Year 2021
Lot Size 1.230 Acres
Acres 1.23
Lot Dimensions 1.00 x 0.00
Property Description
PRICE REDUCED This home has enough land to grow with your needs. It sits on a quiet country road with no HOA, live how you want to live. Located on 1.23 acres with 3 BRs upstairs, plus a large flex space in the basement, 2 rooms that could be used as additional bedrooms, and a shop space with a walk out basement. This split-level floor plan has a large family kitchen with tons of cabinets and counter space that could shine with your updates. DE Electric Coop is your provider and the least expensive electric in the state. Wonderful neighbors, easy access to RT 13. Septic inspection was done March 2021 (docs are uploaded), water heater was recently replaced, HVAC was new in 2016. The yard is tremendous and ready for a large shop, fruit trees, animals. This property is ready to be shaped to your liking. Open House 27 Aug 11-3pm.
Location
State DE
County Kent
Area Lake Forest (30804)
Zoning RES
Rooms
Basement Partially Finished, Sump Pump, Walkout Stairs, Workshop, Outside Entrance, Interior Access, Heated
Main Level Bedrooms 3
Interior
Interior Features Primary Bath(s), Ceiling Fan(s), Wood Stove, Water Treat System, Breakfast Area
Hot Water Natural Gas
Heating Forced Air
Cooling Central A/C
Flooring Fully Carpeted, Vinyl
Fireplaces Number 1
Equipment Dishwasher
Fireplace Y
Appliance Dishwasher
Heat Source Natural Gas
Laundry Basement
Exterior
Exterior Feature Deck(s), Porch(es)
Water Access N
Roof Type Pitched,Shingle
Accessibility None
Porch Deck(s), Porch(es)
Garage N
Building
Lot Description Level
Story 2
Foundation Brick/Mortar
Sewer On Site Septic
Water Well
Architectural Style Traditional, Bi-level
Level or Stories 2
Additional Building Above Grade
New Construction N
Schools
School District Lake Forest
Others
Senior Community No
Tax ID SM-00-12900-02-1800-000
Ownership Fee Simple
SqFt Source Assessor
Acceptable Financing Cash, Conventional, FHA, FHA 203(b), FHA 203(k), Negotiable, USDA, VA
Listing Terms Cash, Conventional, FHA, FHA 203(b), FHA 203(k), Negotiable, USDA, VA
Financing Cash,Conventional,FHA,FHA 203(b),FHA 203(k),Negotiable,USDA,VA
Special Listing Condition Standard
Read Less
Want to know what your home might be worth? Contact us for a FREE valuation!

Our team is ready to help you sell your home for the highest possible price ASAP

Bought with Brandon Michael Scott • Long & Foster Real Estate, Inc.





