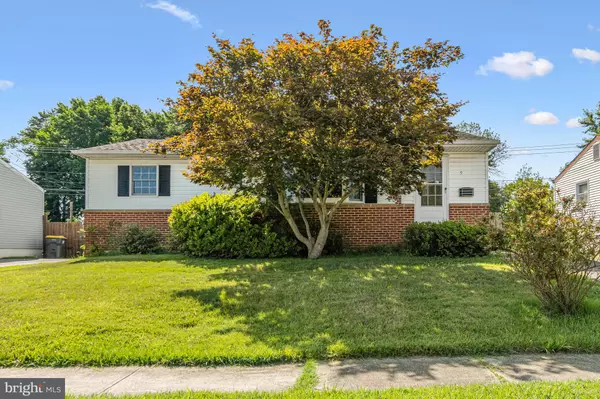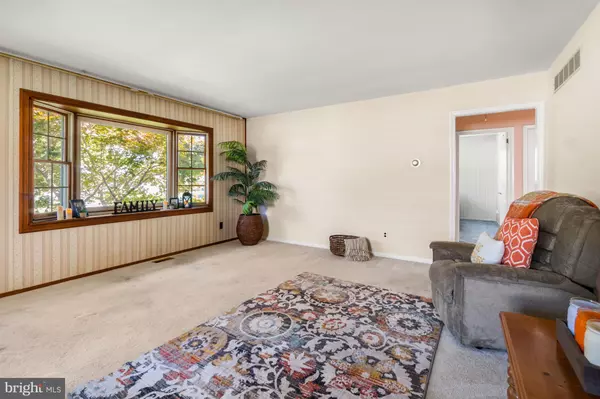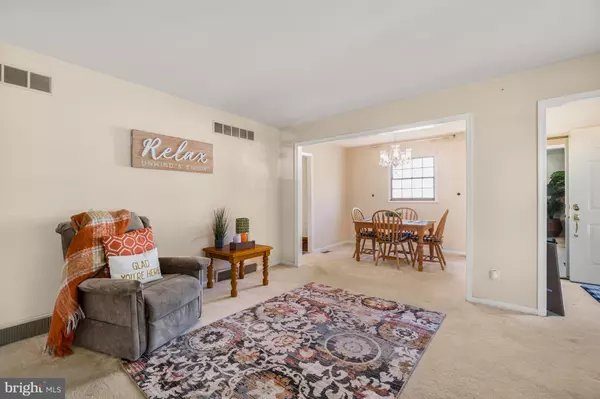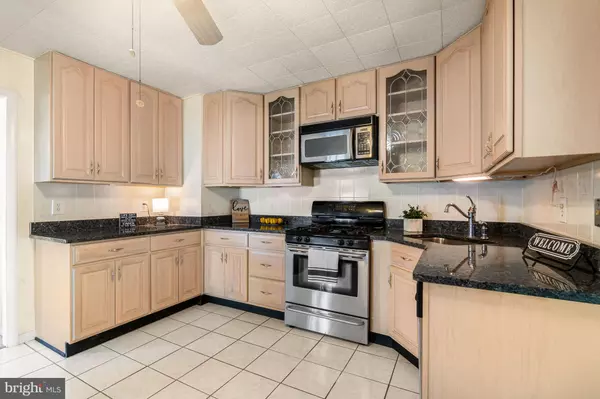$290,000
$285,000
1.8%For more information regarding the value of a property, please contact us for a free consultation.
9 TYNE DR New Castle, DE 19720
3 Beds
2 Baths
2,100 SqFt
Key Details
Sold Price $290,000
Property Type Single Family Home
Sub Type Detached
Listing Status Sold
Purchase Type For Sale
Square Footage 2,100 sqft
Price per Sqft $138
Subdivision Coventry
MLS Listing ID DENC2026920
Sold Date 08/09/22
Style Ranch/Rambler
Bedrooms 3
Full Baths 1
Half Baths 1
HOA Y/N N
Abv Grd Liv Area 1,221
Originating Board BRIGHT
Year Built 1960
Annual Tax Amount $1,699
Tax Year 2021
Lot Size 7,841 Sqft
Acres 0.18
Property Description
Beautiful upgraded kitchen with granite counters, tile floor, new stainless steel appliances and cabinets make this home a new beginning for you. This home gives you that cottage open floor plan feeling with tons of windows and natural light. The entire first floor has hardwood floors under carpet. From the kitchen it flows into your dining room, spacious living room with beautiful bay window, and three bedrooms all with plenty of natural light. The kitchen opens out to a beautiful sunroom the whole length of the home, with ceiling fans and tables for guest that overlook the built in swimming pool. Downstairs is a finished basement with a bar area and game room, another family room , and a fourth bedroom with 1/2 bath. This could easily be an in-law suite. With increasing gas prices you may have your paradise right in your back yard with summer pool parties with family and friends. A MUST SEE. This home is being sold "AS IS"
Location
State DE
County New Castle
Area New Castle/Red Lion/Del.City (30904)
Zoning NC6.5
Rooms
Other Rooms Living Room, Dining Room, Bedroom 2, Bedroom 4, Kitchen, Game Room, Family Room, Bedroom 1, Sun/Florida Room, Bathroom 3
Basement Fully Finished
Main Level Bedrooms 2
Interior
Hot Water Other
Cooling Central A/C
Heat Source Natural Gas
Exterior
Water Access N
Accessibility Level Entry - Main
Garage N
Building
Story 1.5
Foundation Brick/Mortar
Sewer Public Sewer
Water Public
Architectural Style Ranch/Rambler
Level or Stories 1.5
Additional Building Above Grade, Below Grade
New Construction N
Schools
School District Colonial
Others
Senior Community No
Tax ID 10-023.100328
Ownership Fee Simple
SqFt Source Estimated
Special Listing Condition Standard
Read Less
Want to know what your home might be worth? Contact us for a FREE valuation!

Our team is ready to help you sell your home for the highest possible price ASAP

Bought with Julia Capaldi • BHHS Fox & Roach-Concord





