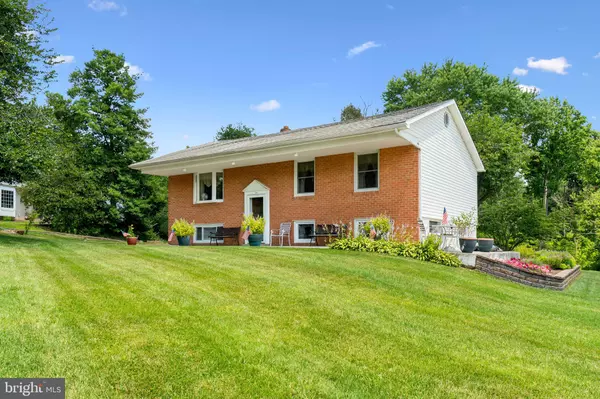$325,000
$315,000
3.2%For more information regarding the value of a property, please contact us for a free consultation.
11 OLD SIDE CT Newark, DE 19711
4 Beds
2 Baths
2,075 SqFt
Key Details
Sold Price $325,000
Property Type Single Family Home
Sub Type Detached
Listing Status Sold
Purchase Type For Sale
Square Footage 2,075 sqft
Price per Sqft $156
Subdivision Meeting House Hill
MLS Listing ID DENC2027714
Sold Date 09/13/22
Style Raised Ranch/Rambler,Bi-level
Bedrooms 4
Full Baths 2
HOA Y/N N
Abv Grd Liv Area 2,075
Originating Board BRIGHT
Year Built 1968
Annual Tax Amount $2,354
Tax Year 2021
Lot Size 0.310 Acres
Acres 0.31
Lot Dimensions 104.40 x 179.80
Property Description
BACK ON THE MARKET DUE TO NO FAULT OF THE SELLER. 11 Old Side Ct. is located in the heart of the desired community, Meeting House Hill, tucked away in the back of the neighborhood on a quiet cut de sac! This home features 3/4 bedrooms, 2 full baths, hardwood floors upstairs, carpet downstairs, a finished lower level, and a large deck with a beautiful backyard in a serene setting. The owners have combined the master and 2nd bedroom, in order to create a large master suite, and expansive master bath with double sinks. You'll the space! Some major updates are the roof (2015), water heater (2021), newer sump pump, and water softener system. Most all of the windows have been replaced within the last 5 years as well. This home is close to many shopping centers and restaurants, as well as the local library and park. Schedule your tour today, because this one won't last long! Property is very well maintained, but is being strictly sold as-is. All inspections are for informational purposes only. All inspections are for buyer informational purposes only. All appliances, shed and deck are as-is, where-is.
Location
State DE
County New Castle
Area Newark/Glasgow (30905)
Zoning NC6.5
Rooms
Basement Partially Finished
Main Level Bedrooms 2
Interior
Hot Water Electric
Heating Forced Air
Cooling Central A/C
Flooring Hardwood, Partially Carpeted
Heat Source Oil
Laundry Lower Floor, Basement
Exterior
Exterior Feature Deck(s)
Utilities Available Natural Gas Available
Water Access N
Accessibility None
Porch Deck(s)
Garage N
Building
Story 2.5
Foundation Block
Sewer Public Sewer
Water Public
Architectural Style Raised Ranch/Rambler, Bi-level
Level or Stories 2.5
Additional Building Above Grade, Below Grade
New Construction N
Schools
School District Christina
Others
Senior Community No
Tax ID 08-042.30-187
Ownership Fee Simple
SqFt Source Assessor
Special Listing Condition Standard
Read Less
Want to know what your home might be worth? Contact us for a FREE valuation!

Our team is ready to help you sell your home for the highest possible price ASAP

Bought with Christine D Hallman • SCOTT REALTY GROUP





