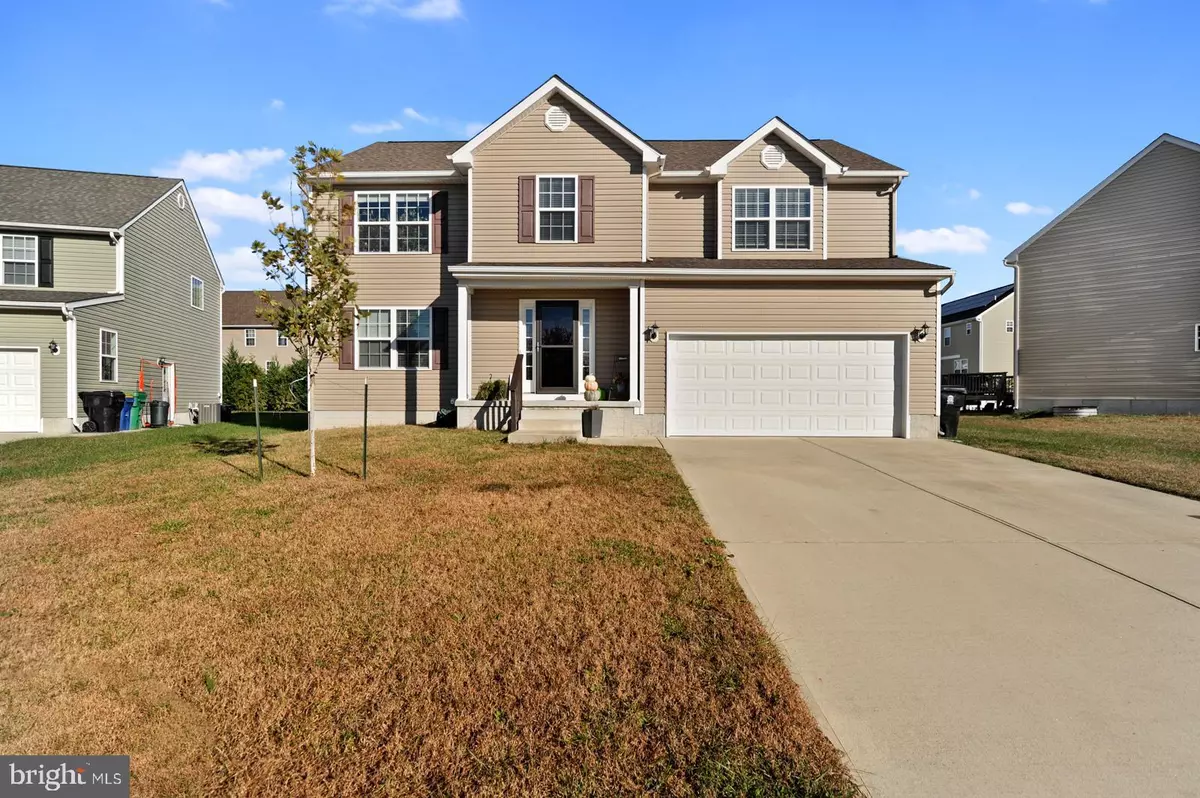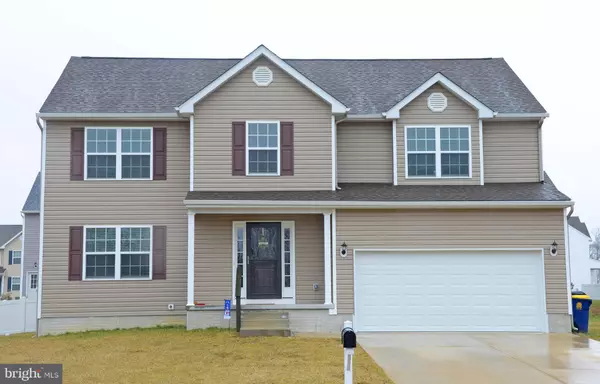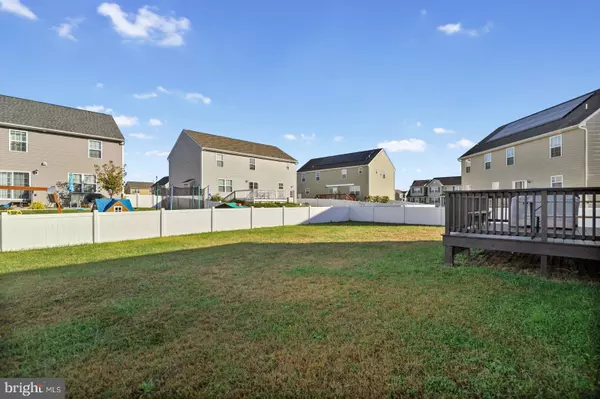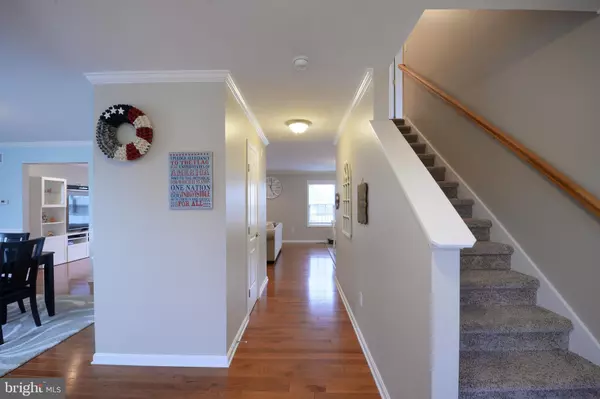$395,000
$385,000
2.6%For more information regarding the value of a property, please contact us for a free consultation.
76 BULLFINCH CT Magnolia, DE 19962
4 Beds
3 Baths
2,427 SqFt
Key Details
Sold Price $395,000
Property Type Single Family Home
Sub Type Detached
Listing Status Sold
Purchase Type For Sale
Square Footage 2,427 sqft
Price per Sqft $162
Subdivision Point Landing
MLS Listing ID DEKT2004500
Sold Date 02/22/22
Style Contemporary
Bedrooms 4
Full Baths 2
Half Baths 1
HOA Fees $27/ann
HOA Y/N Y
Abv Grd Liv Area 2,427
Originating Board BRIGHT
Year Built 2015
Annual Tax Amount $1,689
Tax Year 2021
Lot Size 7,840 Sqft
Acres 0.18
Lot Dimensions 70.00 x 115.01
Property Description
This beauty is 4 bedrooms, 2 full and 1 half bathrooms in the highly desired CR School District. There is a basement which has a walk-out, and is ready to be finished, or to be used for storage. There are hardwood floors in the downstairs hallway, dining room, and living room. There are solid surface counter tops in the kitchen, and there is also an island, and 42 inch cabinets. The kitchen and living room are open, which is ideal for entertaining or relaxing. All of the bedrooms are nice sizes, and the master bedroom closet is 11x10! The master bathroom has a separate tub and shower. All of the windows in this home have custom blinds, and all of the bedrooms have ceiling fans. There is a tankless water heater, and a dual zoned HVAC! The backyard is fenced in with a nice sized deck. There are so many great things that come with this home that you should see it for yourself! Schedule your showing today!
Location
State DE
County Kent
Area Caesar Rodney (30803)
Zoning AC
Rooms
Other Rooms Dining Room, Bedroom 2, Bedroom 3, Bedroom 4, Kitchen, Family Room, Bedroom 1, Laundry
Basement Poured Concrete
Main Level Bedrooms 4
Interior
Hot Water Natural Gas
Heating Forced Air
Cooling Central A/C
Furnishings No
Heat Source Natural Gas
Exterior
Parking Features Garage - Front Entry, Garage Door Opener
Garage Spaces 2.0
Water Access N
Roof Type Architectural Shingle
Accessibility None
Attached Garage 2
Total Parking Spaces 2
Garage Y
Building
Story 2
Foundation Concrete Perimeter
Sewer Public Sewer
Water Public
Architectural Style Contemporary
Level or Stories 2
Additional Building Above Grade, Below Grade
New Construction N
Schools
School District Caesar Rodney
Others
Pets Allowed Y
Senior Community No
Tax ID NM-00-09603-01-2800-000
Ownership Fee Simple
SqFt Source Estimated
Special Listing Condition Standard
Pets Allowed Breed Restrictions, Case by Case Basis
Read Less
Want to know what your home might be worth? Contact us for a FREE valuation!

Our team is ready to help you sell your home for the highest possible price ASAP

Bought with Dorothy M Burton • RE/MAX Eagle Realty





