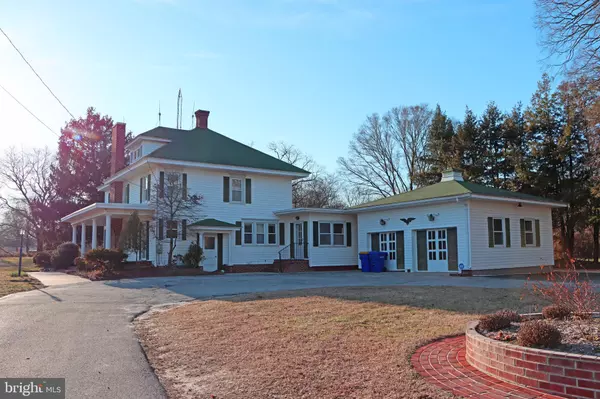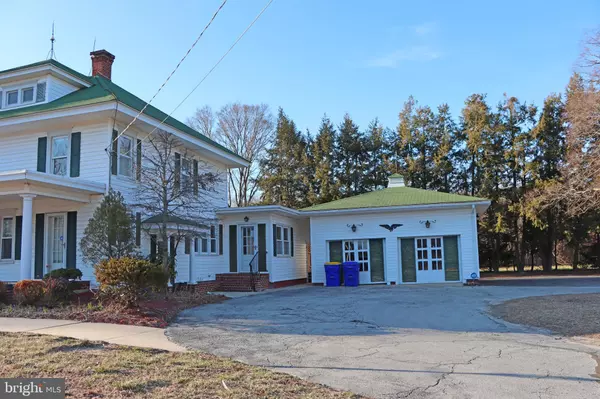$650,000
$749,900
13.3%For more information regarding the value of a property, please contact us for a free consultation.
26353 LEWES GEORGETOWN HWY Harbeson, DE 19951
4 Beds
2 Baths
2,200 SqFt
Key Details
Sold Price $650,000
Property Type Single Family Home
Sub Type Detached
Listing Status Sold
Purchase Type For Sale
Square Footage 2,200 sqft
Price per Sqft $295
Subdivision None Available
MLS Listing ID DESU2017634
Sold Date 07/11/22
Style Colonial
Bedrooms 4
Full Baths 2
HOA Y/N N
Abv Grd Liv Area 2,200
Originating Board BRIGHT
Year Built 1939
Annual Tax Amount $991
Tax Year 2021
Lot Size 1.120 Acres
Acres 1.12
Lot Dimensions 0.00 x 0.00
Property Description
Beautiful vintage home , 4 Bedrooms, 2 Baths, with elevated stature above Lewes Georgetown Hwy (Route 9). A room currently being used as an office on the first floor could be easily converted to a 5th Bedroom. Property is presently being used as office space under a conditional use for a surveying business but no major renovations have been made, therefore it could easily be converted back to a residential dwelling. THIS PROPERTY HAS 3 CONDITIONAL USE PERMITS: ANTIQUES & GIFTS RETAIL, MINI-STORAGE FACILITY, and LAND SURVEYING. THE PROPERTY ALSO HAS A SPECIAL USE EXCEPTION PERMIT TO BE USED AS A BED & BREAKFAST. Recent roadwork has been completed, property is now 1.12+/- Acres and is on well and septic. SALE IS FOR REAL ESTATE ONLY, BUSINESS IS NOT FOR SALE. Property is 9.46+/- miles to Lewes Beach and 5.75+/- miles to Georgetown. Large backyard, two-car detached garage, paved circular driveway, partial basement, fireplace. This property would be ideal for an office or as a residence.
Location
State DE
County Sussex
Area Broadkill Hundred (31003)
Zoning AR-1
Direction South
Rooms
Basement Partial, Side Entrance, Windows
Main Level Bedrooms 4
Interior
Interior Features Attic, Breakfast Area, Built-Ins, Carpet, Ceiling Fan(s), Chair Railings, Combination Kitchen/Dining, Dining Area, Family Room Off Kitchen, Floor Plan - Traditional, Formal/Separate Dining Room, Kitchen - Country, Bathroom - Stall Shower, Store/Office, Bathroom - Tub Shower, Window Treatments, Wood Floors
Hot Water Electric
Heating Forced Air
Cooling Heat Pump(s), Window Unit(s)
Fireplaces Number 1
Fireplaces Type Brick
Equipment Dishwasher, Microwave, Oven/Range - Electric, Refrigerator, Water Heater
Fireplace Y
Window Features Double Hung
Appliance Dishwasher, Microwave, Oven/Range - Electric, Refrigerator, Water Heater
Heat Source Propane - Leased
Exterior
Parking Features Garage - Front Entry
Garage Spaces 12.0
Water Access N
Roof Type Asphalt
Accessibility None
Total Parking Spaces 12
Garage Y
Building
Lot Description Cleared, Partly Wooded, Rear Yard, Road Frontage, SideYard(s)
Story 2
Foundation Block
Sewer Gravity Sept Fld
Water Well
Architectural Style Colonial
Level or Stories 2
Additional Building Above Grade, Below Grade
Structure Type Plaster Walls
New Construction N
Schools
School District Indian River
Others
Senior Community No
Tax ID 235-30.00-8.00
Ownership Fee Simple
SqFt Source Assessor
Acceptable Financing Cash, Conventional
Listing Terms Cash, Conventional
Financing Cash,Conventional
Special Listing Condition Standard
Read Less
Want to know what your home might be worth? Contact us for a FREE valuation!

Our team is ready to help you sell your home for the highest possible price ASAP

Bought with MARK G SCHAEFFER • Long & Foster Real Estate, Inc.





