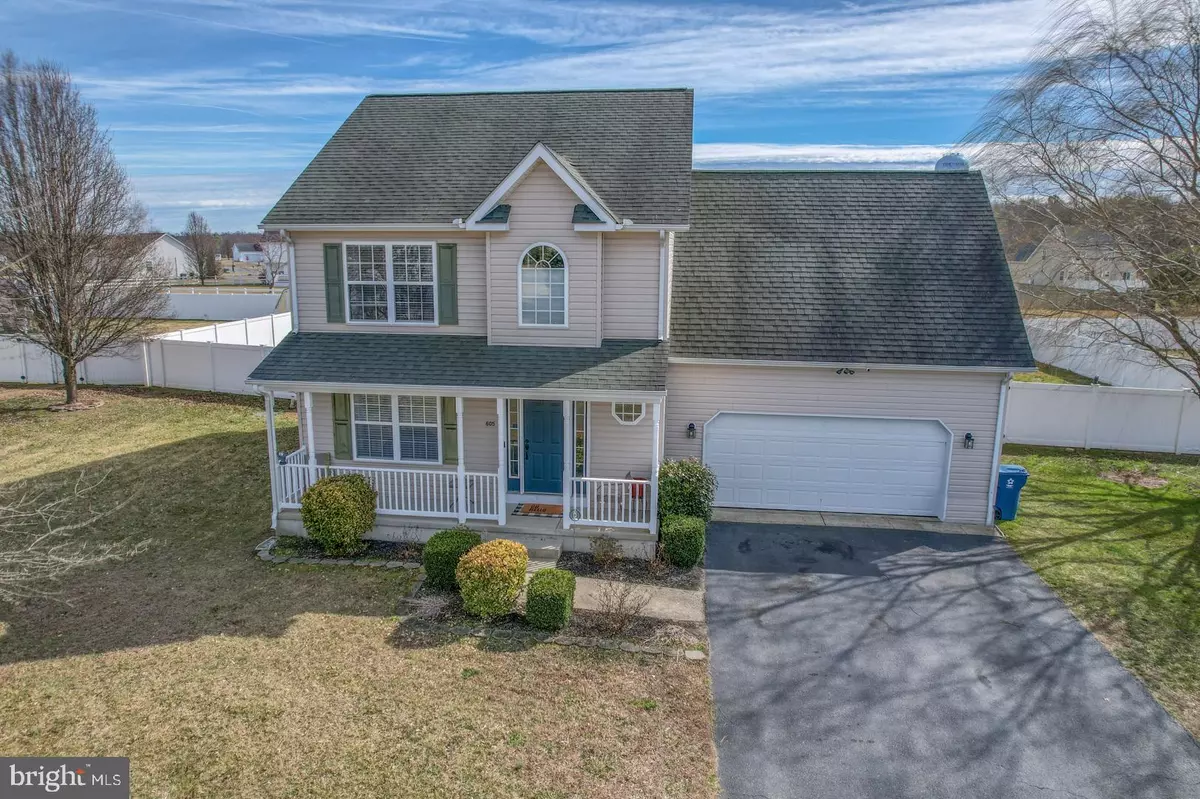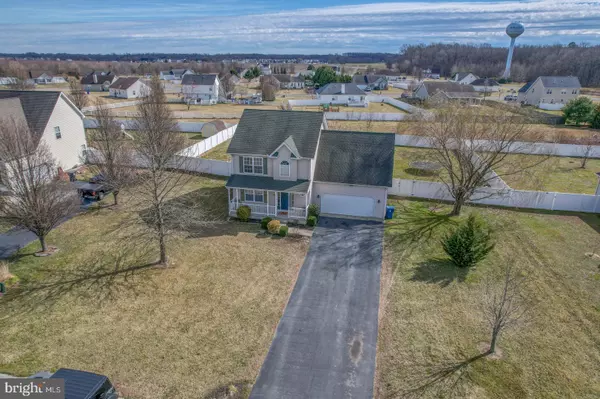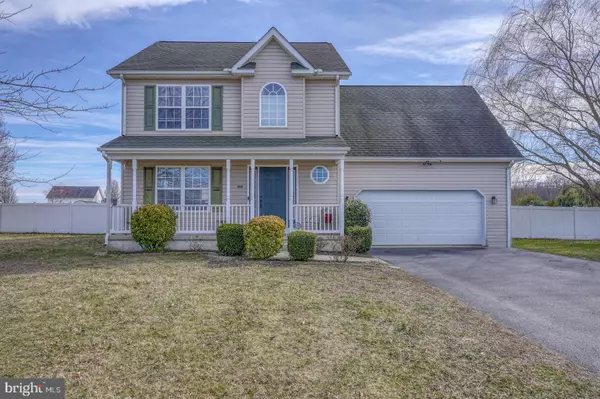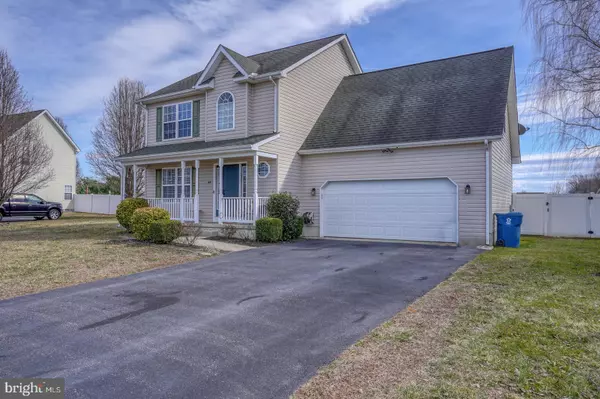$330,000
$325,000
1.5%For more information regarding the value of a property, please contact us for a free consultation.
605 SUNNY MEADOW DR Magnolia, DE 19962
4 Beds
3 Baths
1,780 SqFt
Key Details
Sold Price $330,000
Property Type Single Family Home
Sub Type Detached
Listing Status Sold
Purchase Type For Sale
Square Footage 1,780 sqft
Price per Sqft $185
Subdivision Woodfield
MLS Listing ID DEKT2008570
Sold Date 04/26/22
Style Colonial
Bedrooms 4
Full Baths 2
Half Baths 1
HOA Fees $21/ann
HOA Y/N Y
Abv Grd Liv Area 1,780
Originating Board BRIGHT
Year Built 2005
Annual Tax Amount $1,223
Tax Year 2021
Lot Size 0.502 Acres
Acres 0.5
Lot Dimensions 125X175
Property Description
Don't forget to add this one to your tour. Greeted by a covered front porch, this 4 bedroom, 2.5 bath home is situated on a large lot in the popular community of Woodfield and is located in the Caesar Rodney School District. The spacious kitchen offers tons of cabinet and counter space, along with stainless steel appliances and a center island with bar seating. Bright and sunny throughout, this cozy but open floor plan is great for entertaining and friendly gatherings and features a large living room and formal dining room. The master bedroom features a walk in closet and full bath. Three other generous sized bedrooms, hall bath and laundry room complete the 2nd floor. Just in time for spring, enjoy your down time on the deck overlooking a large, fenced backyard. You can't beat this location, close to Rt. 13, Rt. 1 and a short commute to Dover Air Force Base, Downtown Dover and the local beaches. Don't miss out, schedule your private showing today!
Location
State DE
County Kent
Area Caesar Rodney (30803)
Zoning AC
Rooms
Other Rooms Living Room, Dining Room, Primary Bedroom, Bedroom 2, Bedroom 3, Bedroom 4, Kitchen
Interior
Interior Features Primary Bath(s), Ceiling Fan(s)
Hot Water Electric
Heating Forced Air
Cooling Central A/C
Equipment Built-In Range, Dishwasher, Refrigerator, Built-In Microwave, Stainless Steel Appliances
Fireplace N
Appliance Built-In Range, Dishwasher, Refrigerator, Built-In Microwave, Stainless Steel Appliances
Heat Source Natural Gas
Laundry Upper Floor
Exterior
Exterior Feature Deck(s), Porch(es)
Parking Features Inside Access
Garage Spaces 2.0
Fence Vinyl
Water Access N
Accessibility None
Porch Deck(s), Porch(es)
Attached Garage 2
Total Parking Spaces 2
Garage Y
Building
Story 2
Foundation Crawl Space
Sewer On Site Septic
Water Public
Architectural Style Colonial
Level or Stories 2
Additional Building Above Grade
New Construction N
Schools
High Schools Caesar Rodney
School District Caesar Rodney
Others
Senior Community No
Tax ID NM-00-11104-05-3400-000
Ownership Fee Simple
SqFt Source Estimated
Acceptable Financing Conventional, VA, FHA 203(b), USDA
Listing Terms Conventional, VA, FHA 203(b), USDA
Financing Conventional,VA,FHA 203(b),USDA
Special Listing Condition Standard
Read Less
Want to know what your home might be worth? Contact us for a FREE valuation!

Our team is ready to help you sell your home for the highest possible price ASAP

Bought with Dale Aycocho Sinclair • Welcome Home Realty





