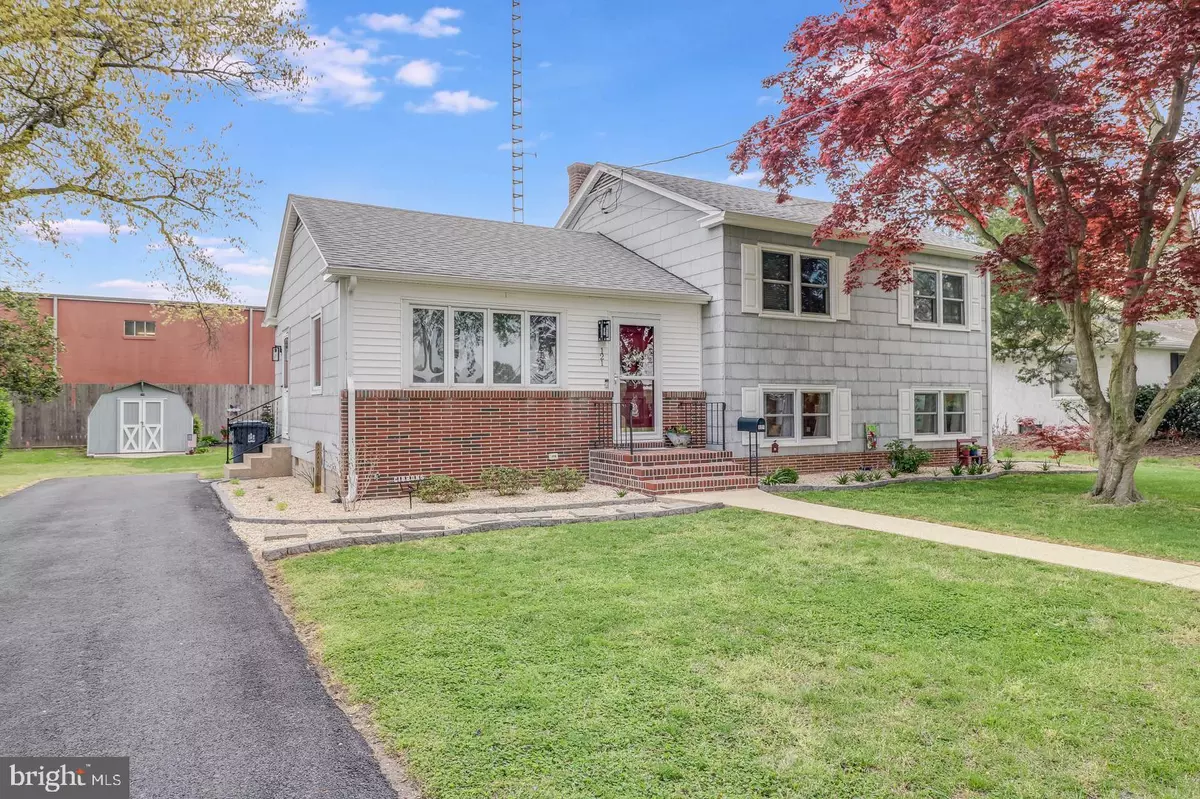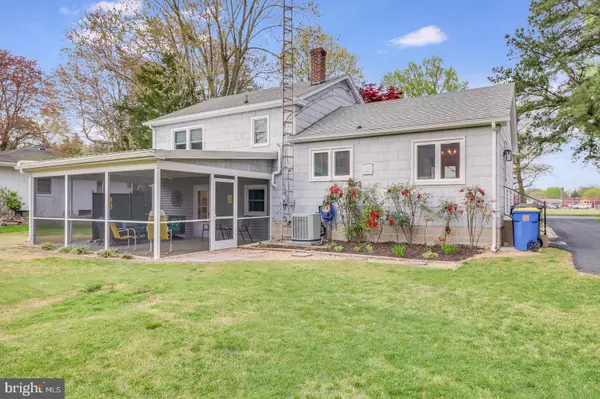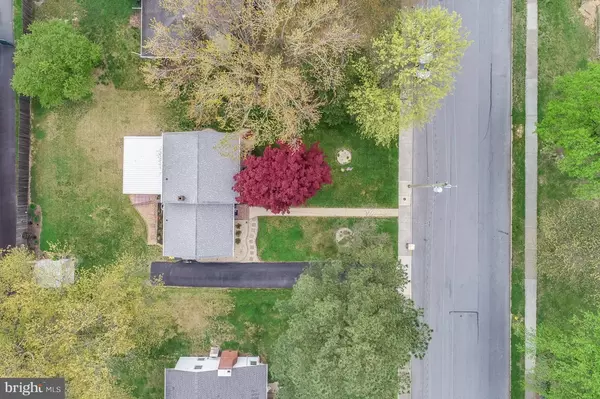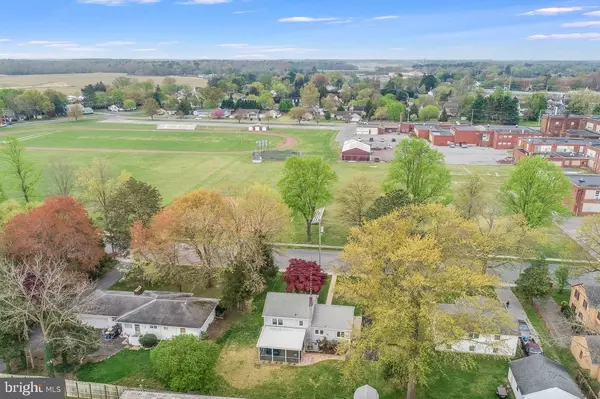$265,000
$250,000
6.0%For more information regarding the value of a property, please contact us for a free consultation.
121 SCHOOL PL Milford, DE 19963
3 Beds
2 Baths
1,632 SqFt
Key Details
Sold Price $265,000
Property Type Single Family Home
Sub Type Detached
Listing Status Sold
Purchase Type For Sale
Square Footage 1,632 sqft
Price per Sqft $162
Subdivision Milford
MLS Listing ID DESU181424
Sold Date 06/15/21
Style Split Level
Bedrooms 3
Full Baths 2
HOA Y/N N
Abv Grd Liv Area 1,632
Originating Board BRIGHT
Year Built 1960
Annual Tax Amount $1,309
Tax Year 2020
Lot Size 0.280 Acres
Acres 0.28
Lot Dimensions 83.00 x 151.00
Property Description
Simply Charming and Nicely Updated!!!! This meticulously maintained, Bright and Cheery home offers all the room you need in a Great Location! Hardwood Floors, Custom Kitchen, Spacious Bedrooms, Updated Bathroom. Natural Gas Hot Water Baseboard Heat for cozy moist heat all winter and Central Air for great , affordable comfort all year round! The Basement Level, with Laundry/Utility Room, Family Room and storage galore, is indestructible with Multilayer Epoxy Floors and Old Wood Knotty Pine walls with lots of windows letting the outdoors in! The rear entrance opens to a large screened porch to relax in the peace and quiet this property provides. If sports are your game, there are Athletic Fields across the street for your use!!! This home is truly a gem so come see today because there are no guarantees for tomorrow!
Location
State DE
County Sussex
Area Cedar Creek Hundred (31004)
Zoning TN
Direction Southwest
Rooms
Other Rooms Living Room, Dining Room, Primary Bedroom, Bedroom 2, Bedroom 3, Kitchen, Basement, Sun/Florida Room, Bathroom 1
Basement Partial
Interior
Interior Features Attic, Built-Ins, Ceiling Fan(s), Dining Area, Floor Plan - Traditional, Laundry Chute, Recessed Lighting, Stall Shower, Tub Shower, Upgraded Countertops, Window Treatments, Wood Floors
Hot Water Natural Gas
Heating Hot Water, Forced Air, Heat Pump - Electric BackUp, Baseboard - Hot Water
Cooling Central A/C
Flooring Hardwood, Concrete, Ceramic Tile
Equipment Built-In Microwave, Dryer - Electric, Exhaust Fan, Microwave, Oven/Range - Electric, Washer, Water Heater - Tankless
Fireplace N
Appliance Built-In Microwave, Dryer - Electric, Exhaust Fan, Microwave, Oven/Range - Electric, Washer, Water Heater - Tankless
Heat Source Natural Gas, Central
Laundry Lower Floor
Exterior
Exterior Feature Screened, Patio(s)
Garage Spaces 4.0
Utilities Available Above Ground, Cable TV, Electric Available, Natural Gas Available, Phone
Water Access N
Roof Type Asphalt,Shingle
Accessibility None
Porch Screened, Patio(s)
Total Parking Spaces 4
Garage N
Building
Lot Description Cleared, Front Yard, Landscaping, Level, Rear Yard, SideYard(s)
Story 3
Foundation Block
Sewer Public Sewer
Water Public
Architectural Style Split Level
Level or Stories 3
Additional Building Above Grade, Below Grade
Structure Type Dry Wall,Paneled Walls
New Construction N
Schools
Elementary Schools Mispillion
Middle Schools Milford Central Academy
High Schools Milford
School District Milford
Others
Senior Community No
Tax ID 130-03.08-32.00
Ownership Fee Simple
SqFt Source Assessor
Acceptable Financing Cash, Conventional, FHA, USDA, VA
Listing Terms Cash, Conventional, FHA, USDA, VA
Financing Cash,Conventional,FHA,USDA,VA
Special Listing Condition Standard
Read Less
Want to know what your home might be worth? Contact us for a FREE valuation!

Our team is ready to help you sell your home for the highest possible price ASAP

Bought with Brianna Leann Cahall • Iron Valley Real Estate at The Beach





