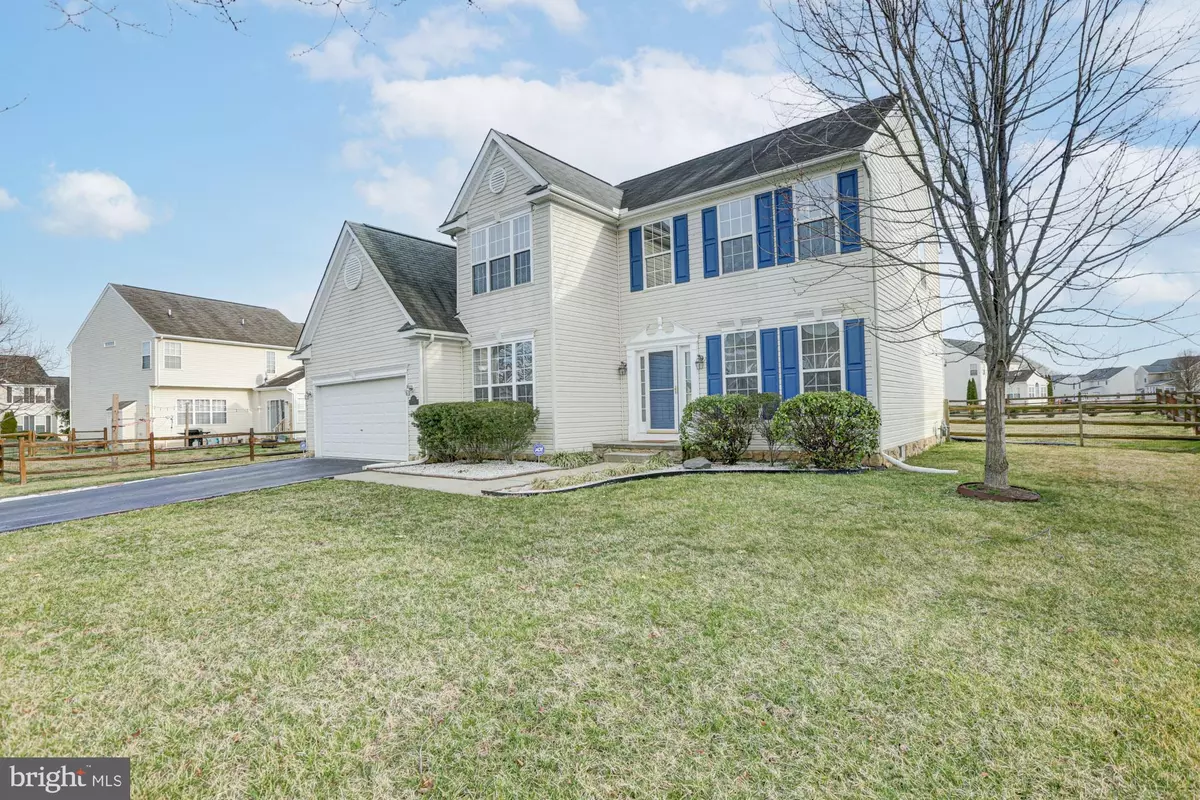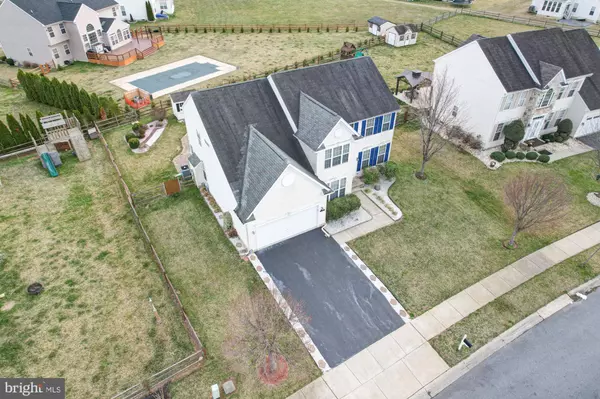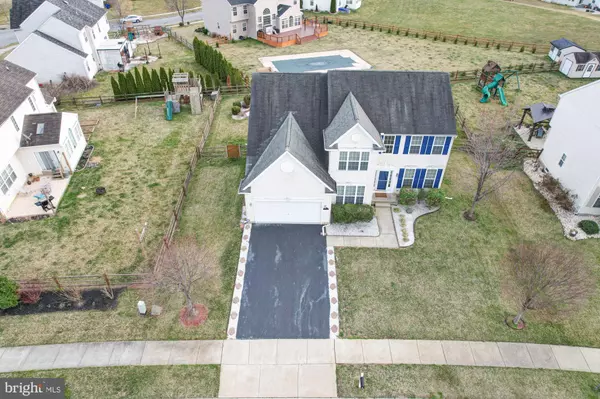$505,000
$465,000
8.6%For more information regarding the value of a property, please contact us for a free consultation.
313 HELEN DR Townsend, DE 19734
4 Beds
3 Baths
2,500 SqFt
Key Details
Sold Price $505,000
Property Type Single Family Home
Sub Type Detached
Listing Status Sold
Purchase Type For Sale
Square Footage 2,500 sqft
Price per Sqft $202
Subdivision Townsend Village
MLS Listing ID DENC2019666
Sold Date 04/29/22
Style Colonial
Bedrooms 4
Full Baths 2
Half Baths 1
HOA Fees $25/ann
HOA Y/N Y
Abv Grd Liv Area 2,500
Originating Board BRIGHT
Year Built 2006
Annual Tax Amount $3,172
Tax Year 2021
Lot Size 10,890 Sqft
Acres 0.25
Lot Dimensions 0.00 x 0.00
Property Description
Take my breath away! A totally renovated stunner on 313 Helen Drivein Townsend Village is calling your name. This 4 bedroom, 2-and-a-half bath has been upgraded throughout and is move-in ready! Upon entry, youll be greeted with an open foyer and turned staircase. To the left is a pair of French doors leading to an optional office, on your right is the dining room which flows into your gorgeous, modern kitchen. The kitchen is the heart of a home and you will surely spend lots of time entertaining and gathering here. White quartz counters, stainless steel appliances, a multitude of cabinet space finished in a light gray, and an oversized island with built in microwave drawer will surely impress your guests. Entry to the fenced in backyard with a covered deck is off the kitchen. The family room has a row of windows to draw in the natural sunlight and a gas fireplace. If the kitchen is a showstopper, wait until you see the primarys bedroom and en suite! The custom closet is a-mazing! The en suite though! Relax in the free-standing soaking tub or melt away stress in the marble shower with two, yes, two showerheads. The massive unfinished basement is full of possibilities. This extraordinary home is in a very family, friendly neighborhood that offers a large park with baseball fields, tennis courts and basketball courts within a short walking distance; and in the award winning Appoquinimink School District!
Location
State DE
County New Castle
Area South Of The Canal (30907)
Zoning 25R1A
Rooms
Other Rooms Living Room, Primary Bedroom, Bedroom 2, Bedroom 3, Kitchen, Family Room, Foyer, Bedroom 1, Laundry, Office, Primary Bathroom, Full Bath, Half Bath
Basement Full
Interior
Interior Features Primary Bath(s), Kitchen - Island, Butlers Pantry, Ceiling Fan(s), Kitchen - Eat-In
Hot Water Natural Gas
Heating Forced Air, Heat Pump(s)
Cooling Central A/C
Flooring Wood, Fully Carpeted, Tile/Brick
Fireplaces Number 1
Fireplaces Type Gas/Propane
Equipment Oven - Self Cleaning, Dishwasher
Fireplace Y
Window Features Energy Efficient
Appliance Oven - Self Cleaning, Dishwasher
Heat Source Natural Gas
Laundry Main Floor
Exterior
Exterior Feature Patio(s), Porch(es)
Parking Features Inside Access
Garage Spaces 2.0
Water Access N
Roof Type Shingle
Accessibility None
Porch Patio(s), Porch(es)
Attached Garage 2
Total Parking Spaces 2
Garage Y
Building
Lot Description Level, Front Yard, Rear Yard, SideYard(s)
Story 2
Foundation Concrete Perimeter
Sewer Public Sewer
Water Public
Architectural Style Colonial
Level or Stories 2
Additional Building Above Grade, Below Grade
Structure Type Cathedral Ceilings
New Construction N
Schools
School District Appoquinimink
Others
HOA Fee Include Common Area Maintenance
Senior Community No
Tax ID 25-003.00-101
Ownership Fee Simple
SqFt Source Assessor
Acceptable Financing Conventional, FHA, Cash, Negotiable, VA
Listing Terms Conventional, FHA, Cash, Negotiable, VA
Financing Conventional,FHA,Cash,Negotiable,VA
Special Listing Condition Standard
Read Less
Want to know what your home might be worth? Contact us for a FREE valuation!

Our team is ready to help you sell your home for the highest possible price ASAP

Bought with Megan Aitken • Keller Williams Realty





