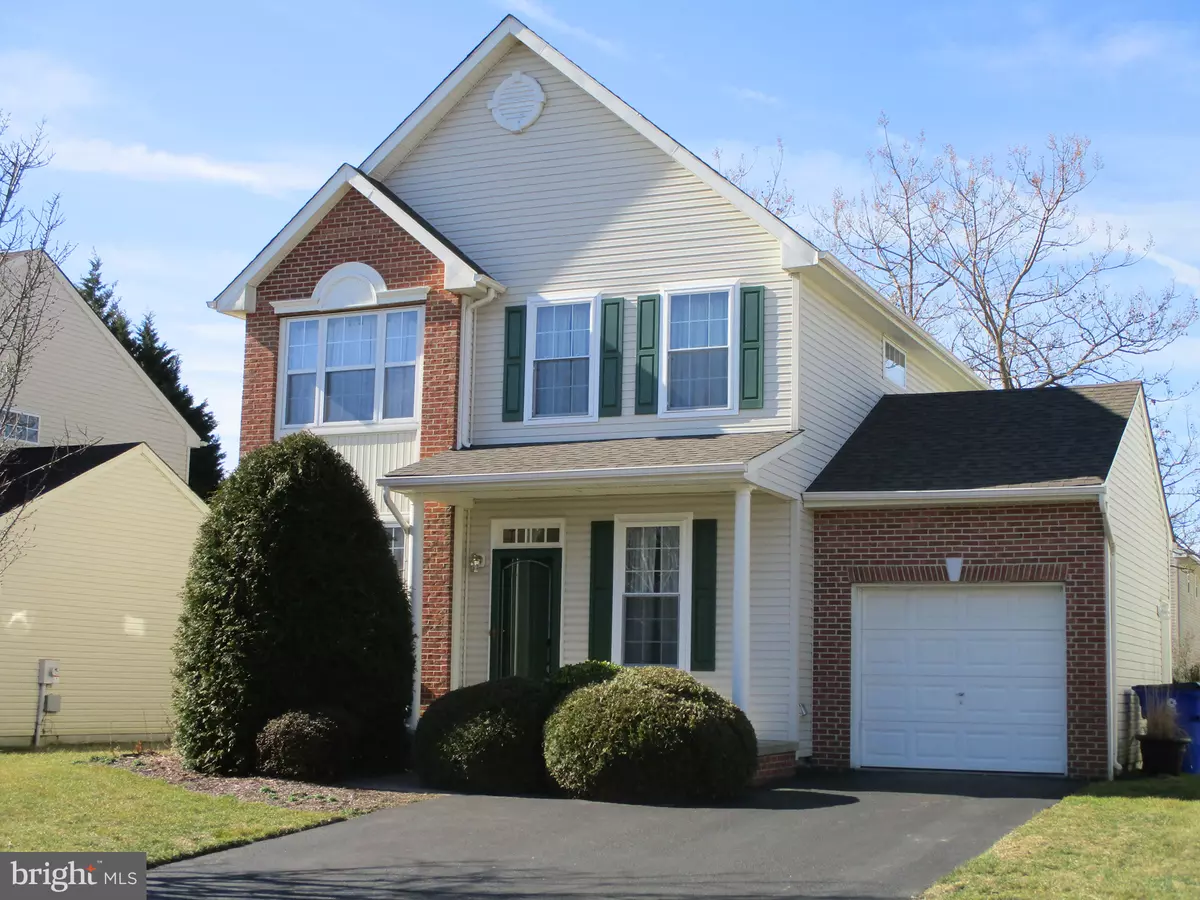$330,000
$333,000
0.9%For more information regarding the value of a property, please contact us for a free consultation.
12 KERRIN RD Bear, DE 19701
3 Beds
3 Baths
1,875 SqFt
Key Details
Sold Price $330,000
Property Type Single Family Home
Sub Type Detached
Listing Status Sold
Purchase Type For Sale
Square Footage 1,875 sqft
Price per Sqft $176
Subdivision Brennan Estates
MLS Listing ID DENC523002
Sold Date 06/15/21
Style Colonial
Bedrooms 3
Full Baths 2
Half Baths 1
HOA Fees $27/ann
HOA Y/N Y
Abv Grd Liv Area 1,550
Originating Board BRIGHT
Year Built 1999
Annual Tax Amount $1,834
Tax Year 2020
Lot Size 5,663 Sqft
Acres 0.13
Lot Dimensions 53 x 110
Property Description
Sought After Brennan Estates w/Appo Schools, and the preferred Feeder Patterns. Truly Delightful Brick Front "Dublin" Model, Thoroughly Updated, Improved and in Move-in Condition. All flooring updated throughout...Berber Carpet...and added laminate in Kitchen and Baths. Area Rugs in LL Hobby Room included. Kitchen further upgraded w/soapstone countertops, Faucet & sink, tile back splash and Updated Appliances. Family Room off Kitchen w/Gas Fire Place. This is more than just a pretty house...considering these additional physical and System updates: 2 New Toilets, New H/E Heating and Air Condition less than 1 year old, Water Heater Updated, New Roof 2017, Insulation added and ductwork cleaned 2016, Some front Windows Replaced.
Seller is seeking settlement on or about June 15, 2021
Location
State DE
County New Castle
Area Newark/Glasgow (30905)
Zoning NC6.5
Rooms
Other Rooms Living Room, Dining Room, Primary Bedroom, Bedroom 2, Bedroom 3, Kitchen, Family Room, Hobby Room
Basement Full
Interior
Hot Water Natural Gas
Heating Forced Air
Cooling Central A/C
Fireplace Y
Heat Source Natural Gas
Exterior
Exterior Feature Deck(s), Porch(es)
Parking Features Built In, Garage - Front Entry
Garage Spaces 3.0
Water Access N
Accessibility None
Porch Deck(s), Porch(es)
Attached Garage 1
Total Parking Spaces 3
Garage Y
Building
Story 2
Sewer Public Sewer
Water Public
Architectural Style Colonial
Level or Stories 2
Additional Building Above Grade, Below Grade
New Construction N
Schools
School District Appoquinimink
Others
Senior Community No
Tax ID 1104620222
Ownership Fee Simple
SqFt Source Estimated
Special Listing Condition Standard
Read Less
Want to know what your home might be worth? Contact us for a FREE valuation!

Our team is ready to help you sell your home for the highest possible price ASAP

Bought with Janet L Ulshafer • Patterson-Schwartz-Newark

