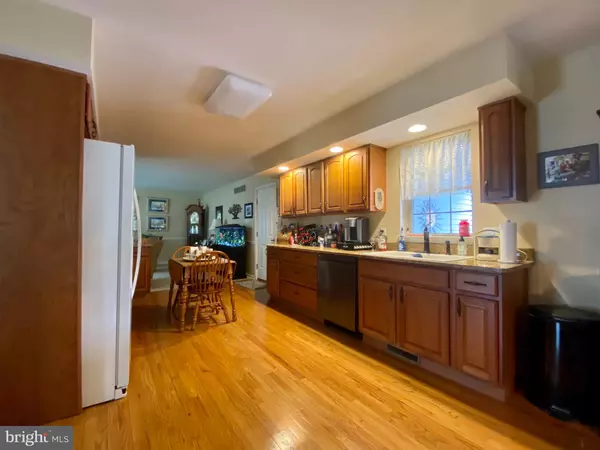$427,000
$427,000
For more information regarding the value of a property, please contact us for a free consultation.
133 PINE BLUFF RD Felton, DE 19943
3 Beds
2 Baths
2,072 SqFt
Key Details
Sold Price $427,000
Property Type Single Family Home
Sub Type Detached
Listing Status Sold
Purchase Type For Sale
Square Footage 2,072 sqft
Price per Sqft $206
Subdivision None Available
MLS Listing ID DEKT2008738
Sold Date 04/29/22
Style Cape Cod
Bedrooms 3
Full Baths 2
HOA Y/N N
Abv Grd Liv Area 2,072
Originating Board BRIGHT
Year Built 2002
Annual Tax Amount $1,188
Tax Year 2021
Lot Size 0.640 Acres
Acres 0.64
Lot Dimensions 102.08 x 250.51
Property Description
Summer weather will be here soon and this home will be the perfect spot for your get togethers by the pool! The landscaping has been meticulously maintained and there will be tons of blowing flowers very soon! There is even a sprinkler system! The first floor has separate living and family rooms adjoined by a two-sided fire place, a beautiful kitchen with granite counter tops, a spacious bedroom, laundry room, and a full bathroom. Additionally there is a screened in porch and a covered patio adjacent to the pool! Upstairs you will find two additional bedrooms and a full bathroom with access from both rooms. One bedroom with a gas fireplace is currently being used as a den, however the closet area could be converted back to a closet or you could finish off the attic storage area for a large closet. The garage is oversized and there are two sheds, so all of your storage needs will be covered. There is also a partially finished basement room and additional storage. Don't miss your opportunity to own this spectacular home on a large lot with a private backyard, yet close to town, with no HOA. Get your offer in today!!!
Location
State DE
County Kent
Area Lake Forest (30804)
Zoning AR
Rooms
Basement Full, Sump Pump, Partially Finished
Main Level Bedrooms 1
Interior
Interior Features Ceiling Fan(s), Dining Area, Entry Level Bedroom, Exposed Beams, Family Room Off Kitchen, Soaking Tub, Sprinkler System, Upgraded Countertops, Walk-in Closet(s), Window Treatments, Wood Floors
Hot Water Tankless
Heating Heat Pump(s)
Cooling Central A/C
Flooring Carpet, Hardwood
Fireplaces Number 2
Fireplaces Type Double Sided, Gas/Propane
Equipment Built-In Microwave, Dishwasher, Dryer - Front Loading, Oven/Range - Electric, Washer - Front Loading, Water Heater - Tankless
Furnishings No
Fireplace Y
Appliance Built-In Microwave, Dishwasher, Dryer - Front Loading, Oven/Range - Electric, Washer - Front Loading, Water Heater - Tankless
Heat Source Electric
Laundry Main Floor
Exterior
Exterior Feature Patio(s), Porch(es), Screened
Parking Features Garage - Side Entry, Garage Door Opener, Oversized
Garage Spaces 2.0
Fence Privacy, Vinyl
Pool Fenced, Heated, In Ground
Utilities Available Under Ground
Water Access N
Roof Type Architectural Shingle
Street Surface Paved
Accessibility None
Porch Patio(s), Porch(es), Screened
Attached Garage 2
Total Parking Spaces 2
Garage Y
Building
Lot Description Landscaping
Story 2
Foundation Block
Sewer On Site Septic
Water Well
Architectural Style Cape Cod
Level or Stories 2
Additional Building Above Grade, Below Grade
Structure Type Dry Wall
New Construction N
Schools
School District Lake Forest
Others
Senior Community No
Tax ID SM-00-13000-01-5604-000
Ownership Fee Simple
SqFt Source Assessor
Acceptable Financing VA, FHA, Conventional, Cash
Horse Property N
Listing Terms VA, FHA, Conventional, Cash
Financing VA,FHA,Conventional,Cash
Special Listing Condition Standard
Read Less
Want to know what your home might be worth? Contact us for a FREE valuation!

Our team is ready to help you sell your home for the highest possible price ASAP

Bought with Celestine L Matthews • Long & Foster Real Estate, Inc.





