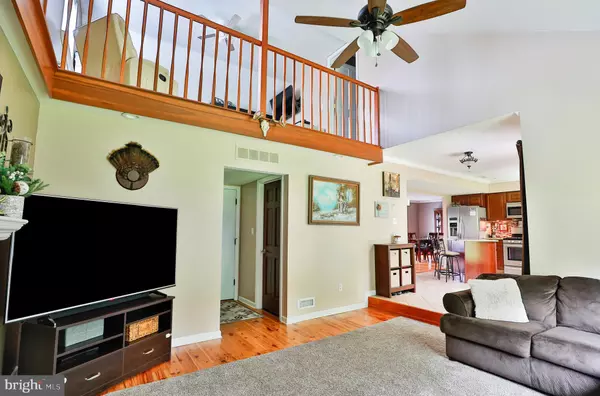$293,000
$279,900
4.7%For more information regarding the value of a property, please contact us for a free consultation.
11 TIRANO DR Bear, DE 19701
4 Beds
3 Baths
1,850 SqFt
Key Details
Sold Price $293,000
Property Type Single Family Home
Sub Type Detached
Listing Status Sold
Purchase Type For Sale
Square Footage 1,850 sqft
Price per Sqft $158
Subdivision Pinewoods
MLS Listing ID DENC503664
Sold Date 08/14/20
Style Colonial
Bedrooms 4
Full Baths 2
Half Baths 1
HOA Y/N N
Abv Grd Liv Area 1,850
Originating Board BRIGHT
Year Built 1990
Annual Tax Amount $2,703
Tax Year 2020
Lot Size 0.490 Acres
Acres 0.49
Lot Dimensions 65.70 x 236.60
Property Description
It's the one you have been waiting for!! Welcome to 11 Tirano Drive! This 4 bedroom 2/1 bath colonial is turn key & ready for new owners!! Enter in the super spacious living/dining room with recessed lighting, hardwood flooring, crown molding a large coat closet & a beautiful open stairwell. Bonus room off of the living room/dining room- currently being used as a play room, but would make an amazing office, craft room, or small dining room! Kitchen has been totally opened up & is gorgeous! Granite countertops, breakfast bar/island, stainless steel appliances, large sink with detachable faucet that offers a lifetime warranty, tile backsplash, vinyl floor with grout, walk in pantry closet and French doors allowing for plenty of natural lighting & easy access to your lovely patio area- perfect for backyard BBQ's! Step down to the great sized family room with vaulted ceilings, a gas fireplace with tiled accent, hardwood flooring, ceiling fan, open ledge for decorating and plenty of natural lighting! Off the family room you have an adorable half bath with tile flooring, vanity, new toilet & medicine cabinet. Next is your laundry room with extra storage & your convenient garage access. Upstairs you will find 4 great sized bedrooms. Master bedroom boasts a double closet, and a full bath with vanity, tile flooring & linen closet. Bed #2 & #3 also offer double closets. Hall bathroom is brand new with tile flooring & shower, tasteful vanity & new toilet. The 4th bedroom or loft area is open to the family room, but could easily be walled off for a totally private space, space is plentiful, and a new ceiling fan has been installed. Huge, private backyard & cul-de-sac location make this home even more desirable!! A/C new in March 2020, Windows are 2-3 years old. Schedule your tour today! This awesome home surely won't last!!!
Location
State DE
County New Castle
Area Newark/Glasgow (30905)
Zoning NC10
Interior
Hot Water Electric
Heating Forced Air
Cooling Central A/C
Fireplaces Number 1
Fireplaces Type Gas/Propane
Fireplace Y
Heat Source Natural Gas
Laundry Main Floor
Exterior
Parking Features Garage - Front Entry, Inside Access
Garage Spaces 3.0
Water Access N
Accessibility None
Attached Garage 1
Total Parking Spaces 3
Garage Y
Building
Story 2
Sewer Public Sewer
Water Public
Architectural Style Colonial
Level or Stories 2
Additional Building Above Grade, Below Grade
New Construction N
Schools
School District Christina
Others
Senior Community No
Tax ID 11-033.20-010
Ownership Fee Simple
SqFt Source Assessor
Acceptable Financing FHA, Cash, Conventional, VA
Listing Terms FHA, Cash, Conventional, VA
Financing FHA,Cash,Conventional,VA
Special Listing Condition Standard
Read Less
Want to know what your home might be worth? Contact us for a FREE valuation!

Our team is ready to help you sell your home for the highest possible price ASAP

Bought with Margot LaCombe • RE/MAX Elite





