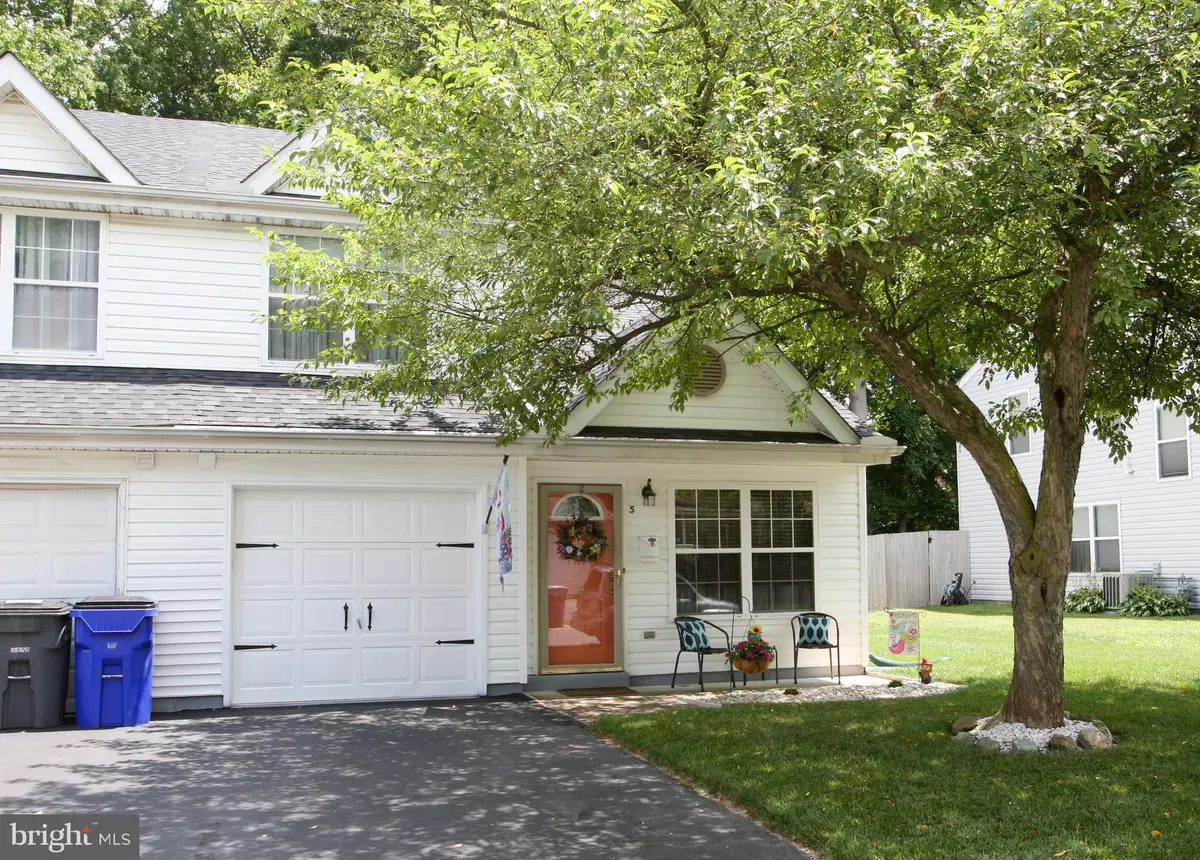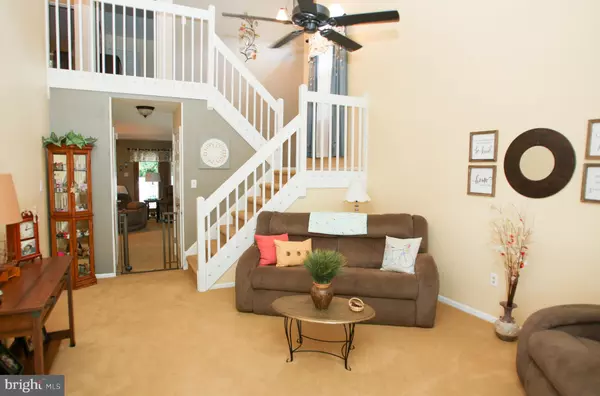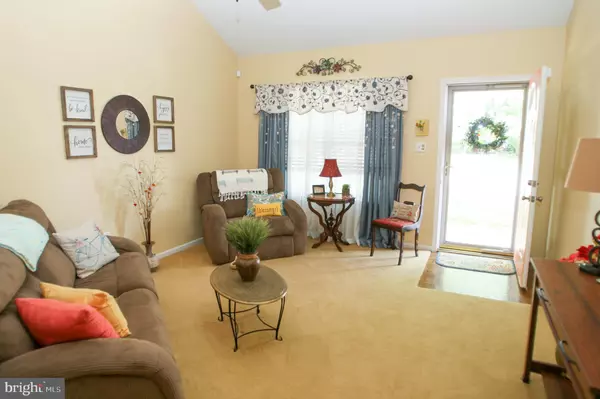$240,000
$229,900
4.4%For more information regarding the value of a property, please contact us for a free consultation.
5 FOREST GLEN CT Bear, DE 19701
3 Beds
3 Baths
1,550 SqFt
Key Details
Sold Price $240,000
Property Type Single Family Home
Sub Type Twin/Semi-Detached
Listing Status Sold
Purchase Type For Sale
Square Footage 1,550 sqft
Price per Sqft $154
Subdivision Forest Glen Pinewo
MLS Listing ID DENC503760
Sold Date 08/13/20
Style Colonial
Bedrooms 3
Full Baths 2
Half Baths 1
HOA Fees $12/ann
HOA Y/N Y
Abv Grd Liv Area 1,550
Originating Board BRIGHT
Year Built 1994
Annual Tax Amount $2,068
Tax Year 2020
Lot Size 4,792 Sqft
Acres 0.11
Lot Dimensions 38.10 x 112.00
Property Description
Absolutely Beautiful, Twin located on a quiet street in a great community! Do not miss out on this, Move-in condition home with a unique, open floor plan that is just what today's home buyers are looking for. The spacious, living room has high, vaulted ceilings, and leads you to the back of the home where the updated kitchen is wide open to the Family Room and separate dining area. The kitchen features Corian countertops, large double sink, tiled backsplash, pendant lighting, New B/I microwave, Upgraded Electric Range with Double oven , Breakfast bar and much more. There is also a powder room located on the main level. Sliders off of the family room area lead to a perfect, manicured, back yard Oasis w/ Concrete patio w/ large Roof overhang perefct for all kind of outdoors activities and entertaining, New sod in separate grass area and a firepit area so you can relax and unwind. Nice, Solid, Newer Rubbermaid shed also included in the sale. Upstairs, there are 3 bedrooms, including a fantastic, Master bedroom w/ double door entry, walk-in closet and Gorgeous Master bath w/ tiled shower and upgraded vanity! there are also 2 additional generous size bedrooms w/ great closet space and a full hall bathroom. This Home has been lovingly maintained by the current owners. Some of their updates include New roof -2017, New Privacy fence - 2018, New driveway - 2019, All new lighting & ceiling fans throughout, All plumbing throughout has been updated to PVC (2015), New Sod Front & Back and much more!!
Location
State DE
County New Castle
Area Newark/Glasgow (30905)
Zoning NCSD
Rooms
Other Rooms Living Room, Bedroom 2, Bedroom 3, Kitchen, Family Room, Bedroom 1
Interior
Interior Features Breakfast Area, Bar, Carpet, Ceiling Fan(s), Dining Area, Family Room Off Kitchen, Floor Plan - Open, Primary Bath(s), Pantry, Recessed Lighting, Stall Shower, Tub Shower, Wainscotting, Walk-in Closet(s)
Hot Water Natural Gas
Heating Forced Air
Cooling Central A/C
Flooring Fully Carpeted
Equipment Built-In Microwave, Dishwasher, Dryer, Washer, Water Heater, Oven/Range - Electric, Oven - Double, Refrigerator
Window Features Vinyl Clad,Double Pane
Appliance Built-In Microwave, Dishwasher, Dryer, Washer, Water Heater, Oven/Range - Electric, Oven - Double, Refrigerator
Heat Source Natural Gas
Exterior
Parking Features Garage Door Opener, Garage - Front Entry, Inside Access
Garage Spaces 2.0
Fence Privacy
Water Access N
Roof Type Architectural Shingle,Asphalt
Accessibility None
Attached Garage 1
Total Parking Spaces 2
Garage Y
Building
Story 2
Sewer Public Sewer
Water Public
Architectural Style Colonial
Level or Stories 2
Additional Building Above Grade, Below Grade
Structure Type Vaulted Ceilings,2 Story Ceilings
New Construction N
Schools
School District Christina
Others
Senior Community No
Tax ID 11-028.20-168
Ownership Fee Simple
SqFt Source Assessor
Acceptable Financing Conventional, FHA, VA
Listing Terms Conventional, FHA, VA
Financing Conventional,FHA,VA
Special Listing Condition Standard
Read Less
Want to know what your home might be worth? Contact us for a FREE valuation!

Our team is ready to help you sell your home for the highest possible price ASAP

Bought with Adam P Dorosky • BHHS Fox & Roach-Christiana





