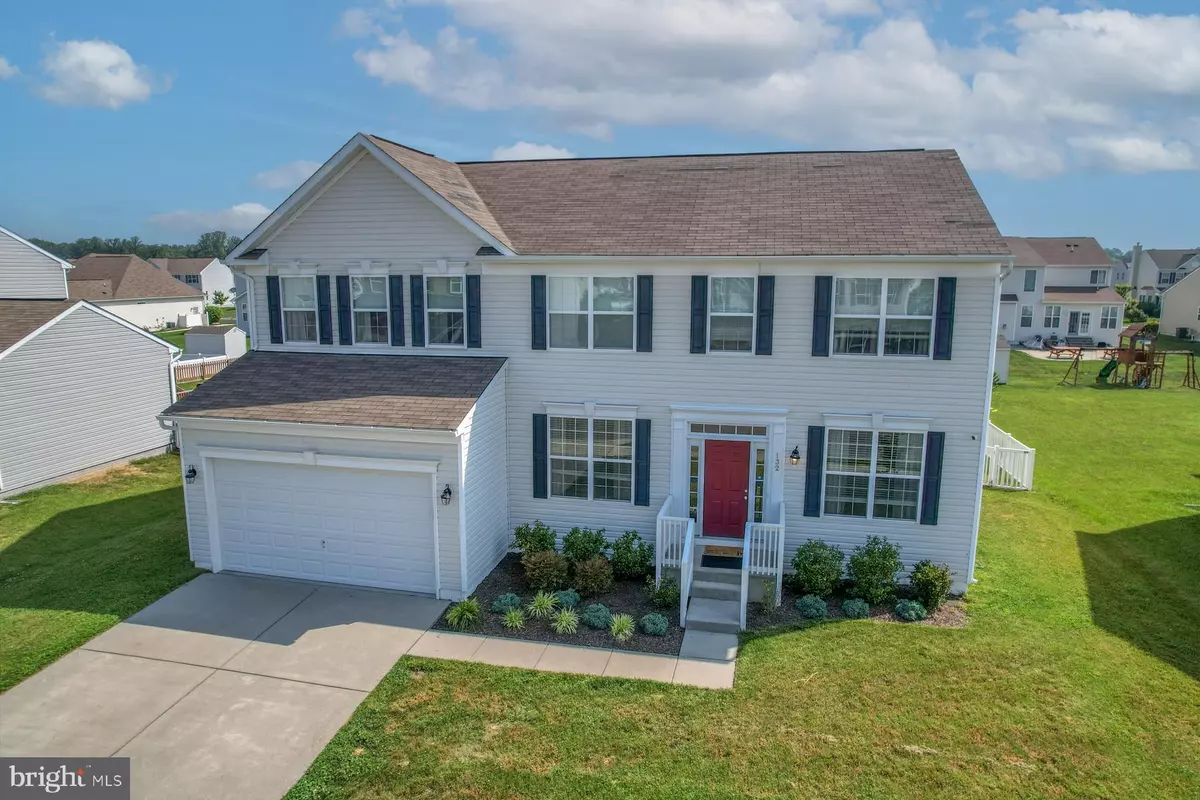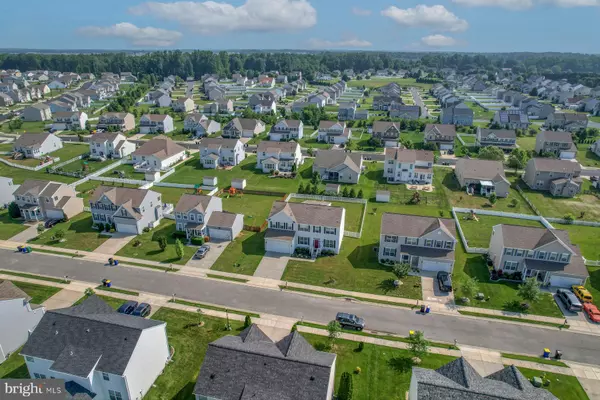$505,111
$499,900
1.0%For more information regarding the value of a property, please contact us for a free consultation.
132 AUTUMN TER Magnolia, DE 19962
5 Beds
4 Baths
3,075 SqFt
Key Details
Sold Price $505,111
Property Type Single Family Home
Sub Type Detached
Listing Status Sold
Purchase Type For Sale
Square Footage 3,075 sqft
Price per Sqft $164
Subdivision Resrv Chestnut Ridge
MLS Listing ID DEKT2011174
Sold Date 07/07/22
Style Contemporary
Bedrooms 5
Full Baths 3
Half Baths 1
HOA Fees $85/qua
HOA Y/N Y
Abv Grd Liv Area 3,075
Originating Board BRIGHT
Year Built 2012
Annual Tax Amount $1,836
Tax Year 2021
Lot Size 10,500 Sqft
Acres 0.24
Lot Dimensions 75.00 x 140.00
Property Description
Great community with a walking trail, club house and pool. If you are looking for an open floor plan with an abundance of space in the Caesar Rodney school district, look no more. This stunning 2-story has it all from inside out and top to bottom. Beautifully landscaped with a large deck in the backyard which is completely fenced in making it ideal for entertaining. The interior boosts a 2-story great room which is open to the well appointed kitchen loaded with a double oven, granite counter top, work station, breakfast bar, breakfast nook and the upgrades go on and on. Enjoy dining in the kitchen or in the formal dining room. If you work at home, this home is ready for you featuring a private office on the main level of the house. The primary bedroom is so spacious and has a tile surround bathroom with large shower and soaking tub. You will never run out of space in the exceptionally large walk in closet. The additional 3 bedrooms are much larger than you would normally expect. And as if this is not enough space, there is a finished walk out basement with a third full bathroom, recreation area, play area and tons of storage. Located close to everything......don't blink or it will be gone.
Location
State DE
County Kent
Area Caesar Rodney (30803)
Zoning AC
Rooms
Other Rooms Living Room, Dining Room, Primary Bedroom, Bedroom 2, Bedroom 4, Bedroom 5, Kitchen, Great Room, Office, Recreation Room, Bathroom 2, Bathroom 3, Primary Bathroom, Full Bath
Basement Fully Finished, Heated, Outside Entrance, Windows, Walkout Stairs, Sump Pump, Interior Access
Interior
Hot Water Natural Gas
Heating Forced Air
Cooling Central A/C
Flooring Luxury Vinyl Plank
Heat Source Natural Gas
Exterior
Parking Features Garage - Front Entry, Garage Door Opener, Inside Access
Garage Spaces 2.0
Amenities Available Club House, Exercise Room, Jog/Walk Path, Pool - Outdoor, Recreational Center
Water Access N
Roof Type Architectural Shingle
Accessibility None
Attached Garage 2
Total Parking Spaces 2
Garage Y
Building
Story 3
Foundation Block
Sewer Public Sewer
Water Public
Architectural Style Contemporary
Level or Stories 3
Additional Building Above Grade, Below Grade
New Construction N
Schools
High Schools Caesar Rodney
School District Caesar Rodney
Others
Senior Community No
Tax ID NM-00-12101-01-4000-000
Ownership Fee Simple
SqFt Source Assessor
Acceptable Financing Cash, Conventional, FHA, VA
Horse Property N
Listing Terms Cash, Conventional, FHA, VA
Financing Cash,Conventional,FHA,VA
Special Listing Condition Standard
Read Less
Want to know what your home might be worth? Contact us for a FREE valuation!

Our team is ready to help you sell your home for the highest possible price ASAP

Bought with Ryan Keith Hunsucker • Bryan Realty Group





