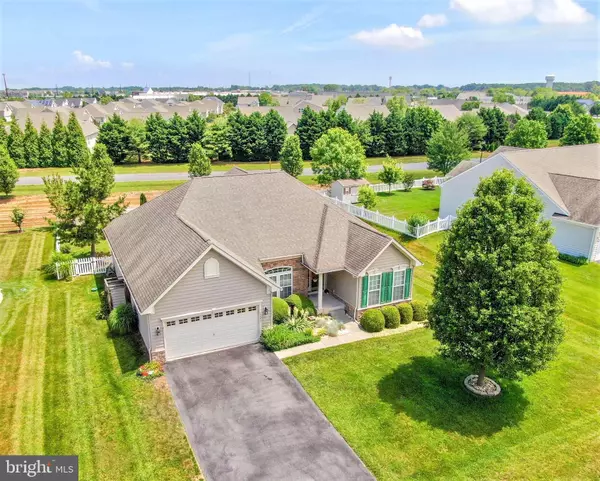$463,353
$457,353
1.3%For more information regarding the value of a property, please contact us for a free consultation.
33053 E LIGHT DR Lewes, DE 19958
3 Beds
3 Baths
3,028 SqFt
Key Details
Sold Price $463,353
Property Type Single Family Home
Sub Type Detached
Listing Status Sold
Purchase Type For Sale
Square Footage 3,028 sqft
Price per Sqft $153
Subdivision Henlopen Landing
MLS Listing ID DESU163298
Sold Date 12/10/20
Style Ranch/Rambler,Contemporary
Bedrooms 3
Full Baths 2
Half Baths 1
HOA Fees $80/qua
HOA Y/N Y
Abv Grd Liv Area 1,728
Originating Board BRIGHT
Year Built 2005
Annual Tax Amount $1,326
Tax Year 2020
Lot Size 10,454 Sqft
Acres 0.24
Lot Dimensions 83.00 x 134.00
Property Description
MUST SEE!!! Don't let your eyes deceive you; the Full Finished Basement in this home offers far more space than it appears from the street. Three Bedrooms, Two Full Bathrooms and a Half Bathroom. 1,700+/- Sq Ft on the entry level and 1,500+/- Sq Ft of finished basement. Basement access provided by interior steps as well as exterior door and stairs. The entry level of this home boasts a much desired Open Floor Plan, bright and airy sunroom, large master suite with tray ceiling, private office, and two spacious guest bedrooms. Finished basement with Half Bath that has all pluming roughed in for easy conversion to a 3rd Full Bathroom, a private room to use as you desire, and an open bonus area with huge bar for all of your entertaining needs! Relax and enjoy the outdoors with fenced rear yard and a composite rear deck with retractable awning. Great location in the well established community of Henlopen Landing which is just minutes from Downtown Lewes and Rehoboth. DON" MISS OUT....Schedule your visit today.
Location
State DE
County Sussex
Area Lewes Rehoboth Hundred (31009)
Zoning MR
Direction Southwest
Rooms
Other Rooms Basement
Basement Full
Main Level Bedrooms 3
Interior
Interior Features Bar, Breakfast Area, Carpet, Ceiling Fan(s), Chair Railings, Combination Dining/Living, Combination Kitchen/Living, Combination Kitchen/Dining, Crown Moldings, Entry Level Bedroom, Floor Plan - Open, Kitchen - Eat-In, Kitchen - Table Space, Primary Bath(s), Pantry, Recessed Lighting, Walk-in Closet(s), Wainscotting, Window Treatments
Hot Water Electric
Heating Central, Heat Pump - Electric BackUp, Heat Pump(s)
Cooling Central A/C
Fireplaces Number 1
Fireplaces Type Gas/Propane, Mantel(s)
Equipment Dishwasher, Disposal, Dryer - Electric, Exhaust Fan, Microwave, Oven - Self Cleaning, Oven/Range - Electric, Refrigerator, Washer, Water Heater
Furnishings Partially
Fireplace Y
Window Features Double Hung,Screens,Storm
Appliance Dishwasher, Disposal, Dryer - Electric, Exhaust Fan, Microwave, Oven - Self Cleaning, Oven/Range - Electric, Refrigerator, Washer, Water Heater
Heat Source Electric
Laundry Main Floor, Has Laundry
Exterior
Parking Features Garage - Front Entry, Garage Door Opener, Inside Access
Garage Spaces 6.0
Fence Partially, Picket, Rear, Vinyl
Utilities Available Cable TV, Propane
Water Access N
Roof Type Architectural Shingle
Accessibility 2+ Access Exits
Road Frontage Private
Attached Garage 2
Total Parking Spaces 6
Garage Y
Building
Lot Description Backs - Open Common Area, Cleared, Front Yard, Landscaping, Rear Yard
Story 1
Foundation Concrete Perimeter
Sewer Public Sewer
Water Public
Architectural Style Ranch/Rambler, Contemporary
Level or Stories 1
Additional Building Above Grade, Below Grade
New Construction N
Schools
Elementary Schools Love Creek
Middle Schools Beacon
High Schools Cape Henlopen
School District Cape Henlopen
Others
Senior Community No
Tax ID 334-05.00-1046.00
Ownership Fee Simple
SqFt Source Assessor
Security Features Smoke Detector
Acceptable Financing Cash, Conventional, FHA, VA
Listing Terms Cash, Conventional, FHA, VA
Financing Cash,Conventional,FHA,VA
Special Listing Condition Standard
Read Less
Want to know what your home might be worth? Contact us for a FREE valuation!

Our team is ready to help you sell your home for the highest possible price ASAP

Bought with Meme ELLIS • Keller Williams Realty





