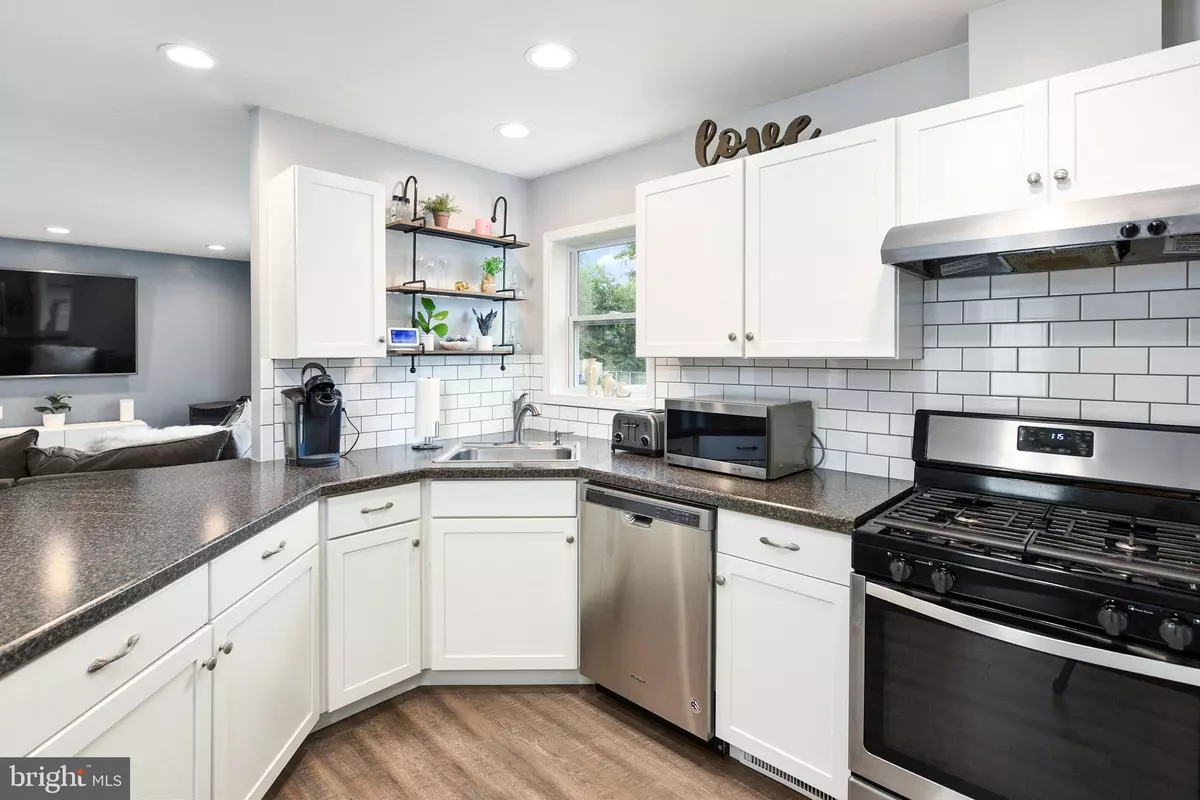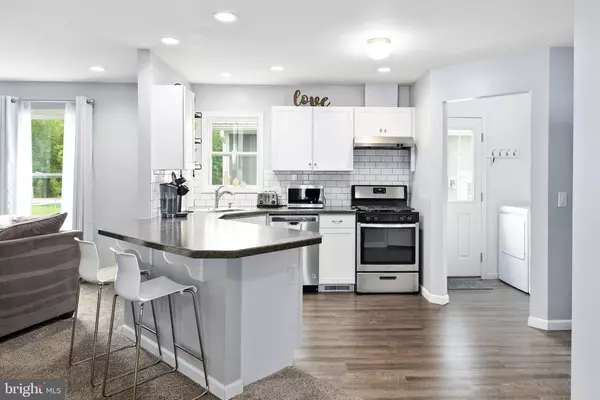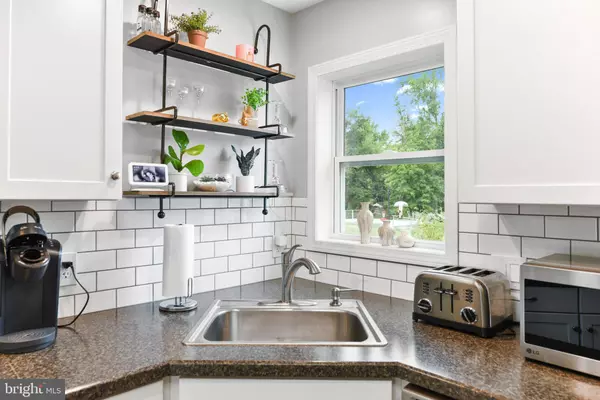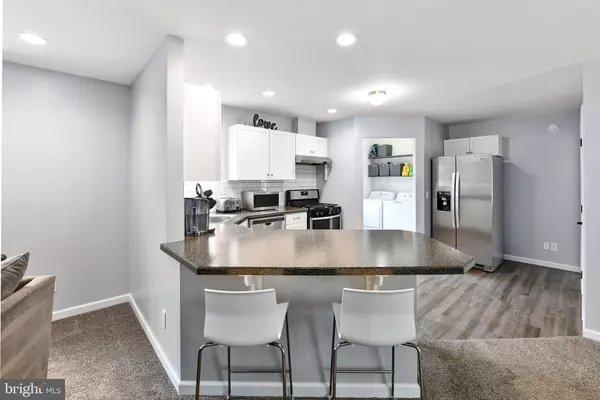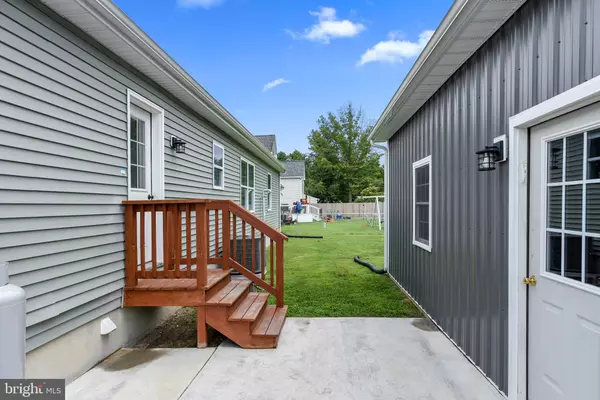$277,000
$274,900
0.8%For more information regarding the value of a property, please contact us for a free consultation.
158 MAIN ST Hartly, DE 19953
3 Beds
2 Baths
1,578 SqFt
Key Details
Sold Price $277,000
Property Type Single Family Home
Sub Type Detached
Listing Status Sold
Purchase Type For Sale
Square Footage 1,578 sqft
Price per Sqft $175
Subdivision None Available
MLS Listing ID DEKT2002352
Sold Date 10/28/21
Style Modular/Pre-Fabricated
Bedrooms 3
Full Baths 2
HOA Y/N N
Abv Grd Liv Area 1,578
Originating Board BRIGHT
Year Built 2019
Annual Tax Amount $1,126
Tax Year 2021
Lot Size 0.770 Acres
Acres 0.77
Lot Dimensions 86.20 x 180.00
Property Description
Welcome Home! This Beautiful 3 bed / 2 bath split floor plan Home is turn key & ready for You - No need to Build. This 2019 1,578 S/F Home has a highly desired Open Concept floor plan... There is a wonderful living room, a nice size table area and a beautiful kitchen with a peninsula with room for stools, there are some nice touches including; subway tile backsplash, open wood shelving, a corner sink along with LVP flooring. Lets not forget about the fantastic front porch to enjoy and the amazing 24x16 Detached Garage. This Home sits on a Double lot so there is plenty of room to spread out & make it your Own!
The Home & Garage was Built in 2019 and the Seller recently Encapsulated the Crawl Space.
Location
State DE
County Kent
Area Capital (30802)
Zoning NA
Rooms
Main Level Bedrooms 3
Interior
Interior Features Carpet, Dining Area, Family Room Off Kitchen, Floor Plan - Open, Primary Bath(s), Pantry, Walk-in Closet(s)
Hot Water 60+ Gallon Tank
Heating Central
Cooling Central A/C
Flooring Carpet, Vinyl
Equipment Oven/Range - Electric, Range Hood, Dishwasher
Fireplace N
Appliance Oven/Range - Electric, Range Hood, Dishwasher
Heat Source Electric
Laundry Main Floor
Exterior
Exterior Feature Porch(es)
Parking Features Garage - Side Entry
Garage Spaces 1.0
Water Access N
View Trees/Woods, Street
Roof Type Architectural Shingle
Street Surface Black Top
Accessibility 2+ Access Exits
Porch Porch(es)
Total Parking Spaces 1
Garage Y
Building
Story 1
Foundation Block
Sewer Public Sewer
Water Well
Architectural Style Modular/Pre-Fabricated
Level or Stories 1
Additional Building Above Grade, Below Grade
Structure Type Dry Wall
New Construction N
Schools
High Schools Dover H.S.
School District Capital
Others
Senior Community No
Tax ID WD-10-06319-01-1600-000
Ownership Fee Simple
SqFt Source Estimated
Acceptable Financing Conventional, FHA, VA
Listing Terms Conventional, FHA, VA
Financing Conventional,FHA,VA
Special Listing Condition Standard
Read Less
Want to know what your home might be worth? Contact us for a FREE valuation!

Our team is ready to help you sell your home for the highest possible price ASAP

Bought with Robert Hoesterey • BHHS Fox & Roach-Concord

