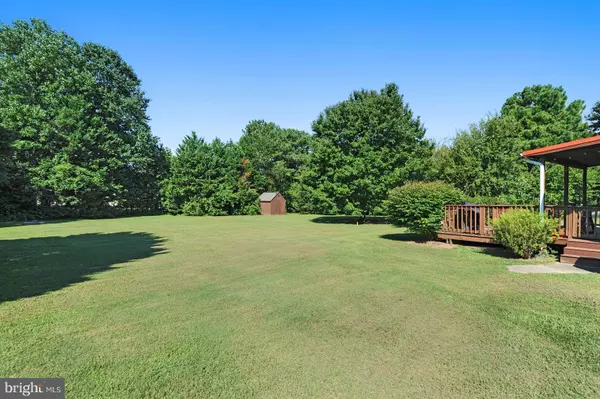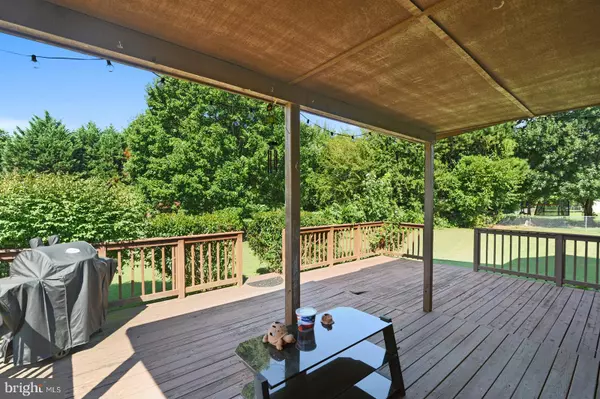$315,000
$320,000
1.6%For more information regarding the value of a property, please contact us for a free consultation.
106 CANTERBURY CT Felton, DE 19943
3 Beds
2 Baths
1,440 SqFt
Key Details
Sold Price $315,000
Property Type Single Family Home
Sub Type Detached
Listing Status Sold
Purchase Type For Sale
Square Footage 1,440 sqft
Price per Sqft $218
Subdivision Canterbury Trails
MLS Listing ID DEKT2013510
Sold Date 10/14/22
Style Contemporary
Bedrooms 3
Full Baths 2
HOA Y/N N
Abv Grd Liv Area 1,440
Originating Board BRIGHT
Year Built 1998
Annual Tax Amount $853
Tax Year 2022
Lot Size 0.948 Acres
Acres 0.95
Lot Dimensions 100.90 x 347.73
Property Description
An acre of land in Felton? Check. Two story cape code contemporary style? Check. Entry level first floor bedroom? Check!
106 Canterbury Ct has everything needed to create lasting memories and be the perfect home. Located just south of Camden and slightly north of City Of Felton , the location will fit all commute and lifestyle needs. You get just under an acre of land to do as you please due to no HOA. As you see the home, one can notice its contemporary style with wood panel exterior and tin roof for rustic charm. In side, the entry leads directly into the living room with plenty of natural light and vinyl flooring. As you enter the kitchen an eat in section with stainless steel appliances and a view of the spacious yard. The entry level also has a full bath and bedroom perfect for guests or in-laws. Upstairs find a loft style bedroom, a master bedroom and a shared full bathroom. Outback a deck awaits for cookouts and more outdoor living. The home has gas heating and central air. Put this on your list to view this weekend!
Location
State DE
County Kent
Area Lake Forest (30804)
Zoning AR
Rooms
Main Level Bedrooms 1
Interior
Interior Features Combination Kitchen/Dining, Entry Level Bedroom, Family Room Off Kitchen, Kitchen - Eat-In, Kitchen - Table Space, Pantry
Hot Water Propane
Heating Forced Air
Cooling Central A/C
Equipment Refrigerator, Oven/Range - Gas, Stainless Steel Appliances
Appliance Refrigerator, Oven/Range - Gas, Stainless Steel Appliances
Heat Source Natural Gas
Exterior
Water Access N
Accessibility None
Garage N
Building
Story 2
Foundation Crawl Space
Sewer On Site Septic
Water Well
Architectural Style Contemporary
Level or Stories 2
Additional Building Above Grade, Below Grade
New Construction N
Schools
School District Lake Forest
Others
Senior Community No
Tax ID SM-00-12004-03-4000-000
Ownership Fee Simple
SqFt Source Assessor
Special Listing Condition Standard
Read Less
Want to know what your home might be worth? Contact us for a FREE valuation!

Our team is ready to help you sell your home for the highest possible price ASAP

Bought with Sarah Elizabeth McGarity • Loft Realty





