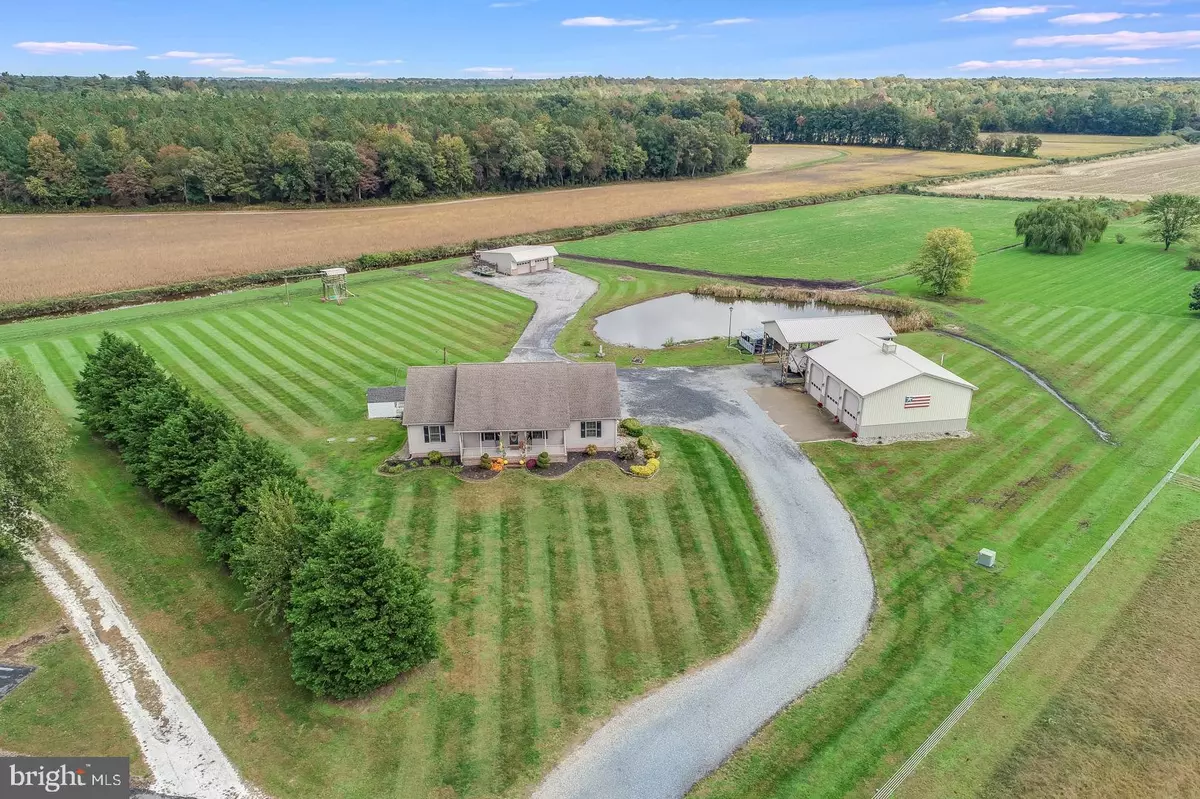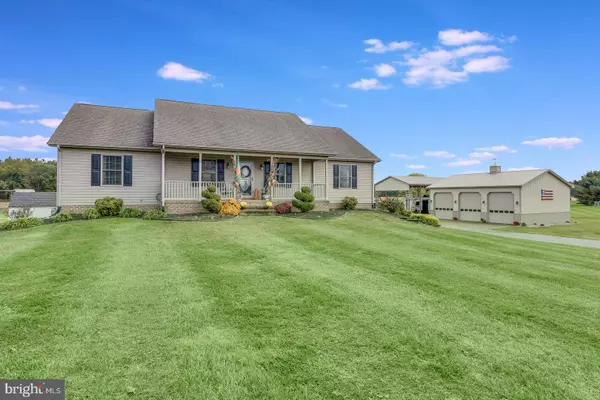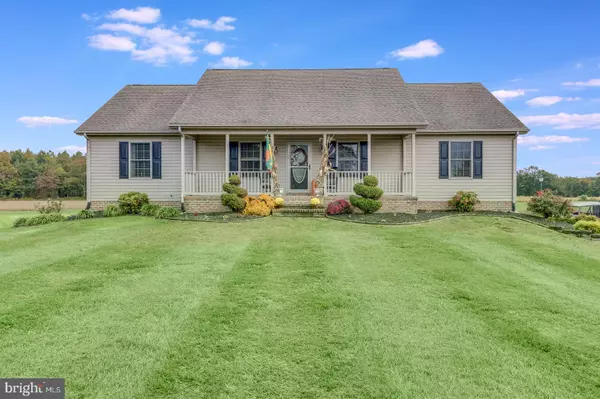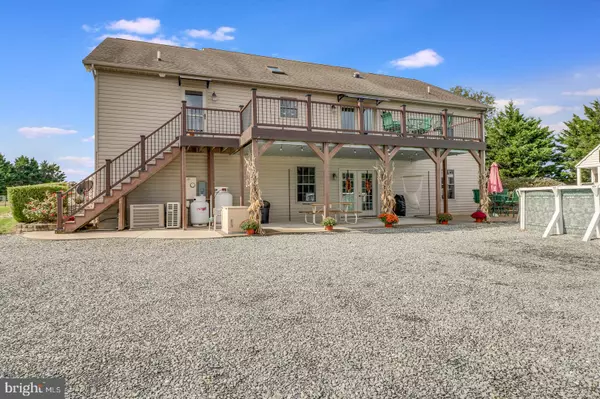$460,000
$459,900
For more information regarding the value of a property, please contact us for a free consultation.
56 BLUE BEAD DR Harrington, DE 19952
5 Beds
3 Baths
3,584 SqFt
Key Details
Sold Price $460,000
Property Type Single Family Home
Sub Type Detached
Listing Status Sold
Purchase Type For Sale
Square Footage 3,584 sqft
Price per Sqft $128
Subdivision Governors Hill
MLS Listing ID DEKT243032
Sold Date 01/19/21
Style Raised Ranch/Rambler
Bedrooms 5
Full Baths 3
HOA Y/N N
Abv Grd Liv Area 3,584
Originating Board BRIGHT
Year Built 2006
Annual Tax Amount $1,477
Tax Year 2020
Lot Size 2.600 Acres
Acres 2.6
Lot Dimensions 1.05 x 0.00
Property Description
CUSTOM ONE OWNER 5 bedroom 3 full bath raised rancher, a true country oasis on 2.6 acres! Maple hardwood floors run throughout the main living areas while the bedrooms have carpet. The kitchen is outfitted with Hickory wooden cabinets & higher end stainless steel appliances. The main floor of the ranch offers split floor plan between the primary and two additional bedrooms. Lower level has 2 more bedrooms, full bath, and living room w/ walk out access to the covered patio. A newer second story composite deck provides for additional entertaining space with access from the dining room & is the perfect spot to watch nature overlooking your own pond. The pole barn houses a 2 post car lift up to 7,000lbs w/ 14ft high finished ceilings. Overhead doors measure 12ft tall & 10ft wide. Large sliding door on the side for easy access for equipment. A wood stove & gas heater will keep you warm while working during the cooler months. A 30x30 shed/garage sits to the back of the property, perfect for additional workshop or storage. An extra deep well was dug to 265 feet w/ a 1hp motor for great water pressure! Should a storm come through leaving you without electric, the house is equipped with a generator on a separate electric panel that runs all of the essentials including; water heater, septic, well, kitchen receptacles/appliances, & ceiling fans! This property is truly unique with so much to offer, so schedule your personal tour today!
Location
State DE
County Kent
Area Lake Forest (30804)
Zoning AC
Rooms
Other Rooms Living Room, Primary Bedroom, Bedroom 2, Bedroom 3, Bedroom 4, Bedroom 5, Kitchen, Full Bath
Main Level Bedrooms 3
Interior
Interior Features Carpet, Ceiling Fan(s), Entry Level Bedroom, Wainscotting, Wood Stove
Hot Water 60+ Gallon Tank
Heating Heat Pump - Gas BackUp
Cooling Ceiling Fan(s), Central A/C, Ductless/Mini-Split
Flooring Carpet, Hardwood, Laminated
Fireplaces Number 1
Fireplaces Type Other
Equipment Energy Efficient Appliances
Fireplace Y
Appliance Energy Efficient Appliances
Heat Source Electric
Laundry Main Floor
Exterior
Exterior Feature Deck(s), Patio(s)
Parking Features Garage - Side Entry
Garage Spaces 3.0
Pool Above Ground
Water Access N
View Pond
Roof Type Shingle
Accessibility None
Porch Deck(s), Patio(s)
Total Parking Spaces 3
Garage Y
Building
Lot Description Cul-de-sac, Landscaping, Pond
Story 2
Sewer Low Pressure Pipe (LPP)
Water Well
Architectural Style Raised Ranch/Rambler
Level or Stories 2
Additional Building Above Grade, Below Grade
New Construction N
Schools
School District Lake Forest
Others
Senior Community No
Tax ID MN-00-18600-01-2922-000
Ownership Fee Simple
SqFt Source Assessor
Acceptable Financing Cash, Conventional, FHA, USDA
Listing Terms Cash, Conventional, FHA, USDA
Financing Cash,Conventional,FHA,USDA
Special Listing Condition Standard
Read Less
Want to know what your home might be worth? Contact us for a FREE valuation!

Our team is ready to help you sell your home for the highest possible price ASAP

Bought with Reid Hubbard • Century 21 Gold Key Realty





