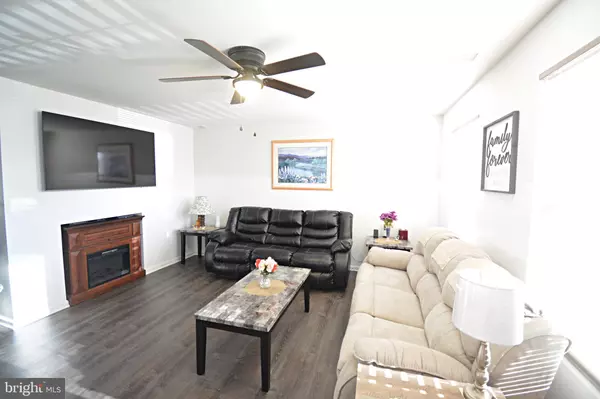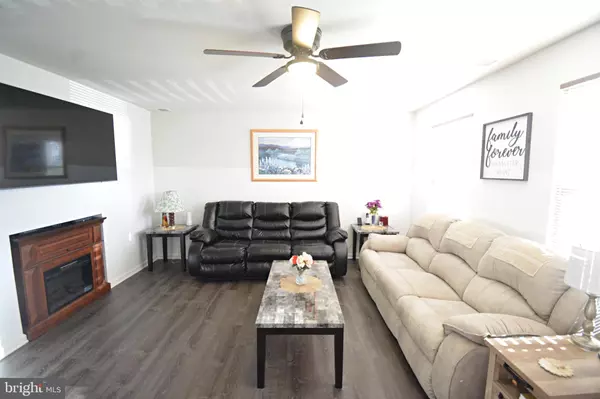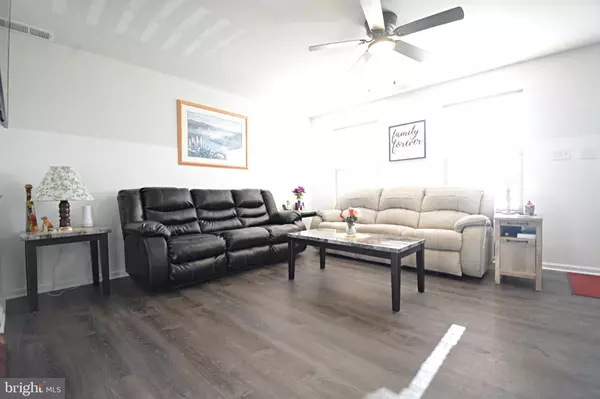$340,000
$340,000
For more information regarding the value of a property, please contact us for a free consultation.
11667 BUCKINGHAM DR Delmar, DE 19940
5 Beds
3 Baths
0.26 Acres Lot
Key Details
Sold Price $340,000
Property Type Single Family Home
Sub Type Detached
Listing Status Sold
Purchase Type For Sale
Subdivision Yorkshire Estates
MLS Listing ID DESU2018932
Sold Date 06/10/22
Style Traditional
Bedrooms 5
Full Baths 2
Half Baths 1
HOA Fees $20/ann
HOA Y/N Y
Originating Board BRIGHT
Year Built 2019
Annual Tax Amount $2,104
Tax Year 2021
Lot Size 0.260 Acres
Acres 0.26
Lot Dimensions 58.00 x 163.00
Property Description
Look no further. This five bedroom two and a half bath home is almost new construction! Only 2 1/2 years young with mature landscaping, six foot rear privacy fence around entire backyard, custom 8x10 storage shed and custom blinds throughout the home. This home has been upgraded with luxury vinyl flooring throughout the first floor. Owners added a wall and decorative fireplace to bring definition to the dining room and family room. Kitchen has stainless appliances. Dual vanities in both bathrooms. Two car garage. Everything you could want and the best lot in the neighborhood!! This is a must see.
Location
State DE
County Sussex
Area Little Creek Hundred (31010)
Zoning TN
Interior
Interior Features Breakfast Area, Carpet, Ceiling Fan(s), Combination Kitchen/Dining, Family Room Off Kitchen, Kitchen - Eat-In, Kitchen - Island, Kitchen - Table Space, Pantry, Sprinkler System, Stall Shower, Tub Shower, Walk-in Closet(s), Window Treatments
Hot Water Electric
Heating Heat Pump(s)
Cooling Central A/C, Ceiling Fan(s)
Flooring Carpet, Laminated, Luxury Vinyl Plank
Fireplaces Type Electric
Equipment Built-In Microwave, Dishwasher, Disposal, Dryer - Electric, Energy Efficient Appliances, Exhaust Fan, Oven - Self Cleaning, Oven/Range - Electric, Refrigerator, Stainless Steel Appliances, Stove, Washer, Water Heater
Furnishings No
Fireplace Y
Window Features Energy Efficient,Screens
Appliance Built-In Microwave, Dishwasher, Disposal, Dryer - Electric, Energy Efficient Appliances, Exhaust Fan, Oven - Self Cleaning, Oven/Range - Electric, Refrigerator, Stainless Steel Appliances, Stove, Washer, Water Heater
Heat Source Electric
Laundry Upper Floor
Exterior
Exterior Feature Patio(s)
Parking Features Garage - Front Entry, Garage Door Opener, Inside Access
Garage Spaces 6.0
Fence Fully, Privacy, Rear, Vinyl
Utilities Available Electric Available, Cable TV Available
Water Access N
View Trees/Woods
Roof Type Architectural Shingle
Accessibility None
Porch Patio(s)
Attached Garage 2
Total Parking Spaces 6
Garage Y
Building
Lot Description Cleared, Private, Rear Yard
Story 2
Foundation Slab
Sewer Public Sewer
Water Public
Architectural Style Traditional
Level or Stories 2
Additional Building Above Grade, Below Grade
Structure Type Dry Wall
New Construction N
Schools
Elementary Schools Delmar
Middle Schools Delmar
High Schools Delmar
School District Delmar
Others
Senior Community No
Tax ID 532-20.00-266.00
Ownership Fee Simple
SqFt Source Assessor
Acceptable Financing FHA, Conventional, Cash, VA, USDA
Horse Property N
Listing Terms FHA, Conventional, Cash, VA, USDA
Financing FHA,Conventional,Cash,VA,USDA
Special Listing Condition Standard
Read Less
Want to know what your home might be worth? Contact us for a FREE valuation!

Our team is ready to help you sell your home for the highest possible price ASAP

Bought with Brett DePrince • Coldwell Banker Realty





