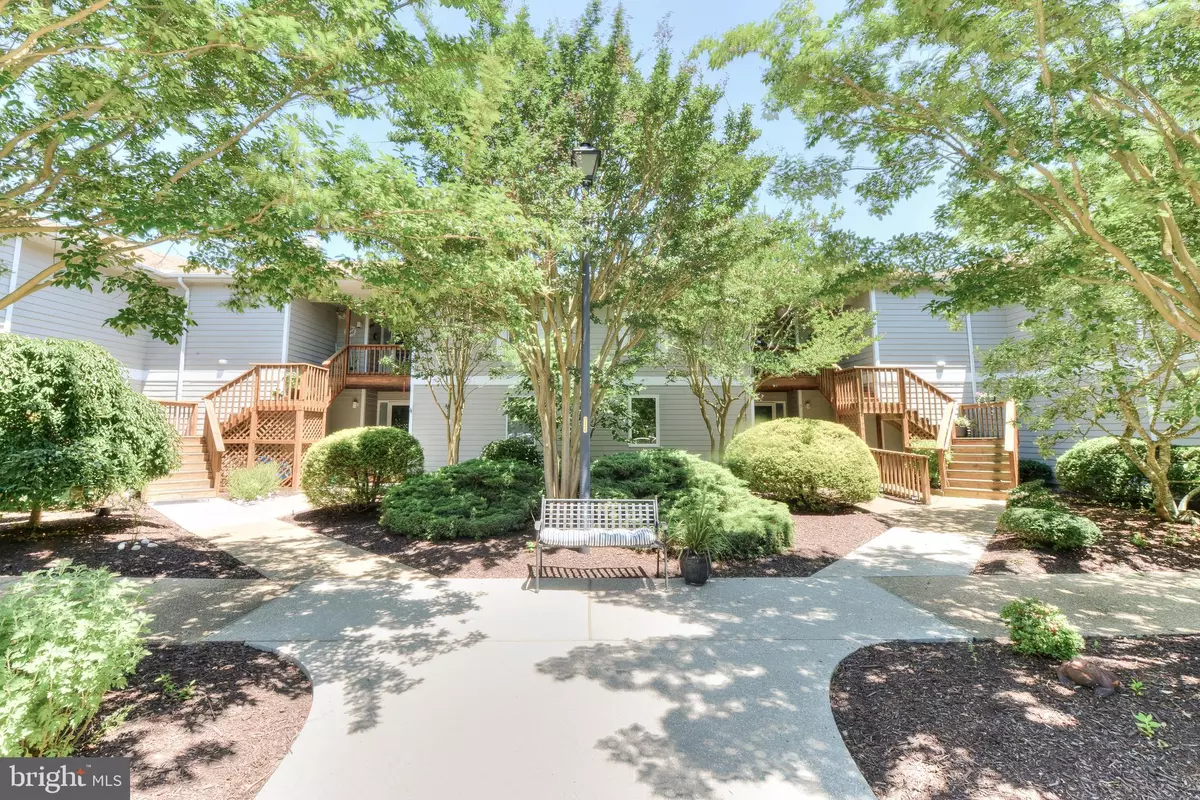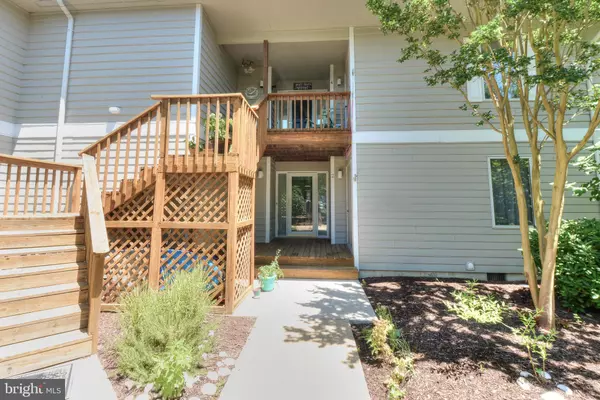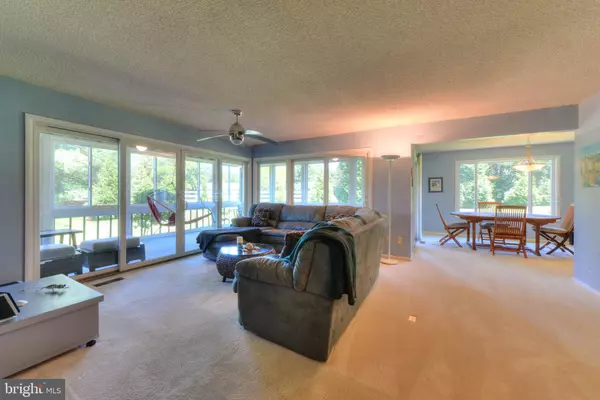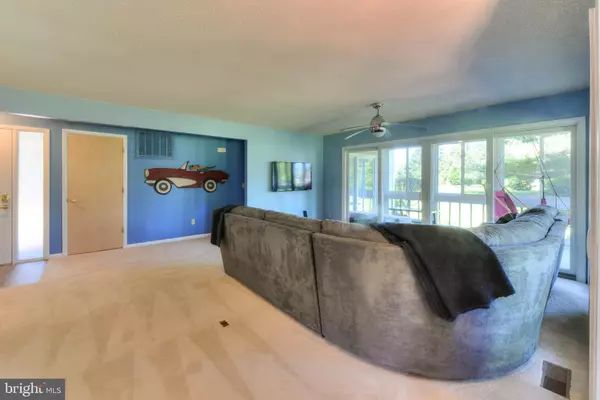$256,000
$259,000
1.2%For more information regarding the value of a property, please contact us for a free consultation.
33945 MIDDLETON CIR #2 Lewes, DE 19958
3 Beds
2 Baths
1,500 SqFt
Key Details
Sold Price $256,000
Property Type Condo
Sub Type Condo/Co-op
Listing Status Sold
Purchase Type For Sale
Square Footage 1,500 sqft
Price per Sqft $170
Subdivision Plantations
MLS Listing ID DESU163608
Sold Date 08/07/20
Style Unit/Flat
Bedrooms 3
Full Baths 2
Condo Fees $862/qua
HOA Y/N N
Abv Grd Liv Area 1,500
Originating Board BRIGHT
Year Built 1987
Annual Tax Amount $1,067
Tax Year 2019
Lot Dimensions 0.00 x 0.00
Property Description
In the beautifully landscaped and centrally located community of Plantations, you will find this recently remodeled, sprawling, 3-bedroom, first-floor condo. Enter the tranquil courtyard with perfectly manicured trees and plants, and follow the path to your single-level retreat. Step onto the covered entrance with a large storage closet, which features plenty of space for all your beach and bicycling gear. As you enter the home, you will be greeted by a large open living area with walls of sliding glass doors which expose the expansive wraparound porch. Tucked away to the left is the owner's suite with a personal vanity, walk-in closet, attached bathroom, and private porch access. Off the great room, you will find both the dining area and the recently remodeled kitchen with new ceramic tile plank flooring, custom cabinets and back-splash, under cabinet lighting, solid surface counter-tops, under-mount single bowl stainless steel sink, new stainless steel French door fridge, range/oven, microwave, and dishwasher. Off the kitchen is a patio door which leads to the covered balcony overlooking private common space. Down the hall to the left, past the laundry room, is the guest quarters, with two large bedrooms sharing a full bathroom. Separated by louvered double doors, your guests will have their own secluded, private retreat. The rear guest bedroom even has a sliding glass door leading out to the covered balcony which overlooks the lush common area in the back. This is a perfect spot to get away and enjoy a nice cup of coffee or a good book. The real treat of this unit is the enclosed porch. This is the space where you will find yourself spending most of your time. Whether it's taking a nap in the hammock, eating dinner with the family, or watching the game, this area has the ultimate versatility and can really be whatever you need. You can open all the large sliding windows to create the feel of a screened-in porch while still being able to enjoy it year round. A patio door leads out to landscaped green space which is perfect for grilling or taking the pup out for a walk. With over 1,500 square feet of living area and a perfectly laid out floor plan, you will feel right at home. If you ever decide to leave, historic downtown Lewes and Rehoboth Beach are only minutes away. Come tour the perfect beach getaway today!
Location
State DE
County Sussex
Area Lewes Rehoboth Hundred (31009)
Zoning MR
Rooms
Main Level Bedrooms 3
Interior
Interior Features Entry Level Bedroom, Floor Plan - Open, Ceiling Fan(s)
Hot Water Electric
Heating Forced Air
Cooling Central A/C
Flooring Ceramic Tile, Carpet
Equipment Dishwasher, Disposal, Built-In Microwave, Water Heater, Washer, Stainless Steel Appliances, Refrigerator, Oven/Range - Electric
Furnishings No
Fireplace N
Appliance Dishwasher, Disposal, Built-In Microwave, Water Heater, Washer, Stainless Steel Appliances, Refrigerator, Oven/Range - Electric
Heat Source Electric
Laundry Main Floor
Exterior
Amenities Available Pool Mem Avail
Water Access N
Accessibility 2+ Access Exits, No Stairs
Garage N
Building
Story 1
Unit Features Garden 1 - 4 Floors
Sewer Public Sewer
Water Private/Community Water
Architectural Style Unit/Flat
Level or Stories 1
Additional Building Above Grade, Below Grade
New Construction N
Schools
Elementary Schools Love Creek
Middle Schools Beacon
High Schools Cape Henlopen
School District Cape Henlopen
Others
HOA Fee Include Common Area Maintenance,Lawn Maintenance,Reserve Funds,Road Maintenance,Security Gate,Snow Removal,Trash,Ext Bldg Maint
Senior Community No
Tax ID 334-06.00-553.01-14B
Ownership Condominium
Security Features Security Gate
Acceptable Financing Cash, Conventional, FHA, VA
Listing Terms Cash, Conventional, FHA, VA
Financing Cash,Conventional,FHA,VA
Special Listing Condition Standard
Read Less
Want to know what your home might be worth? Contact us for a FREE valuation!

Our team is ready to help you sell your home for the highest possible price ASAP

Bought with ADRIENNE KLASE • Berkshire Hathaway HomeServices PenFed Realty





