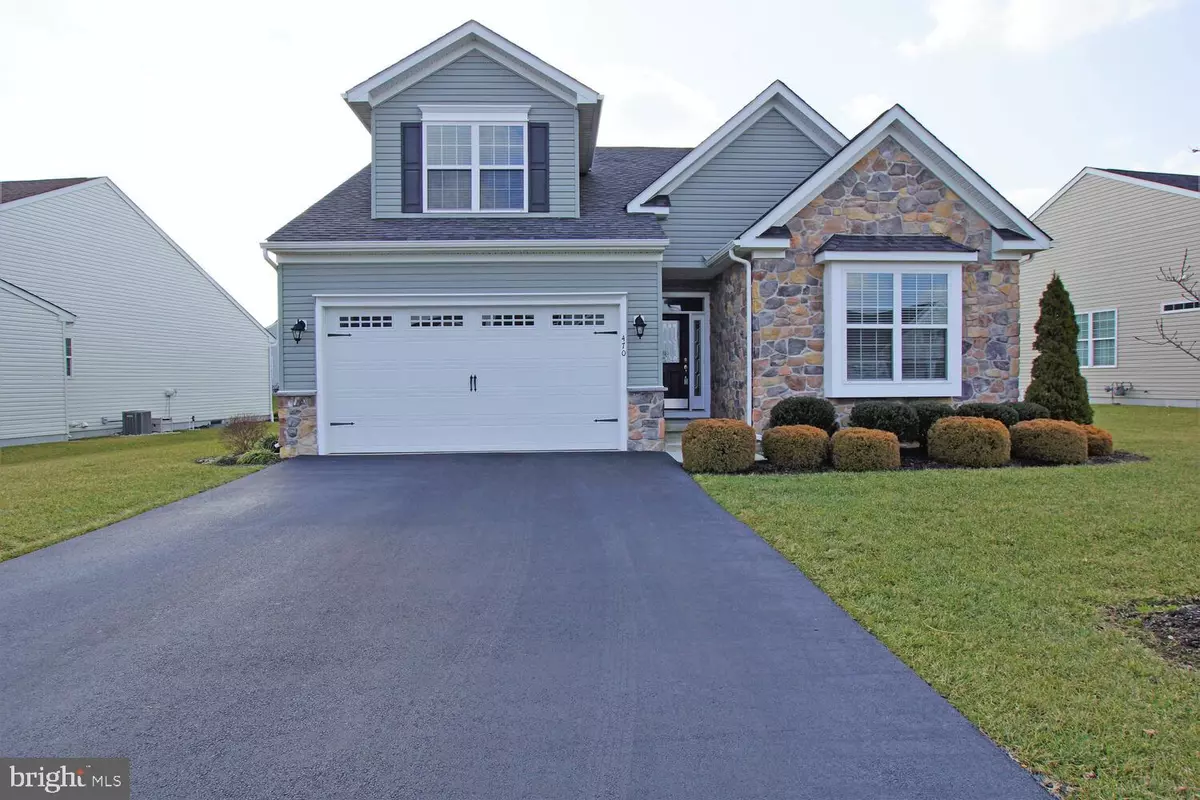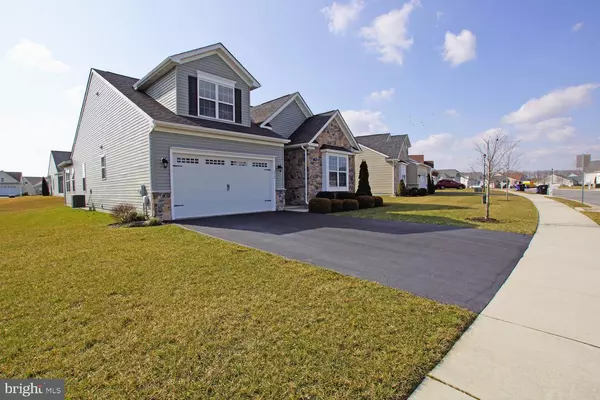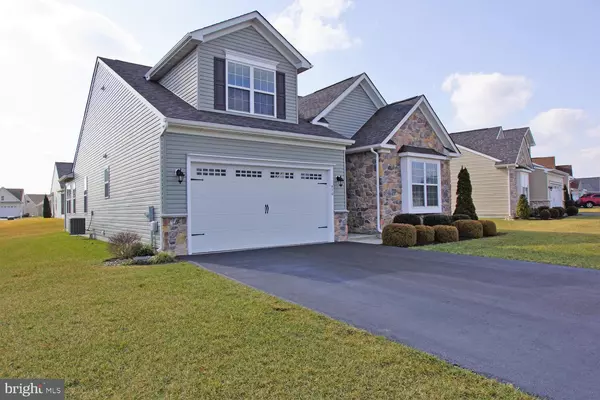$410,000
$399,000
2.8%For more information regarding the value of a property, please contact us for a free consultation.
470 NICKLAUS LN Magnolia, DE 19962
3 Beds
3 Baths
2,486 SqFt
Key Details
Sold Price $410,000
Property Type Single Family Home
Sub Type Detached
Listing Status Sold
Purchase Type For Sale
Square Footage 2,486 sqft
Price per Sqft $164
Subdivision Champions Club
MLS Listing ID DEKT246800
Sold Date 04/21/21
Style Contemporary
Bedrooms 3
Full Baths 3
HOA Fees $212/mo
HOA Y/N Y
Abv Grd Liv Area 2,486
Originating Board BRIGHT
Year Built 2015
Annual Tax Amount $1,286
Tax Year 2020
Lot Size 10,538 Sqft
Acres 0.24
Lot Dimensions 133x80
Property Description
Why wait for new construction! Upgrades Galore! This home is located in the desired active adult community of Champions Club. Outside you will notice the beautiful stone exterior. As you enter you will notice the gleaming hardwood flooring throughout. The first floor features a gourmet kitchen with a double oven, granite countertops, breakfast bar, gas cook top all open to the living room and sunroom. Beautiful dining room for entertaining, sunroom addition leading to maintenance free deck, large 2nd bedroom and coffered ceilings, large open family room. The master suite is complete with a sunroom leading to the deck, tray ceiling, walk in closets, tile shower. Upstairs there is a large bedroom and full bath that could be used as a guest suite, craft room, office etc. The basement is a 5ft basement that is perfect for storage. This 55+ community comes with all the amenities you could ask for, lawn care, clubhouse, pool and adjacent to a golf course. This home shows pride of ownership no expense spared with upgrades and ready to call home. Put this on your next tour!
Location
State DE
County Kent
Area Caesar Rodney (30803)
Zoning AC
Rooms
Other Rooms Living Room, Dining Room, Primary Bedroom, Bedroom 2, Bedroom 3, Kitchen, Sun/Florida Room
Basement Full, Interior Access, Poured Concrete
Main Level Bedrooms 2
Interior
Interior Features Ceiling Fan(s), Chair Railings, Crown Moldings, Entry Level Bedroom, Family Room Off Kitchen, Floor Plan - Open, Kitchen - Eat-In, Kitchen - Gourmet, Primary Bath(s), Recessed Lighting, Sprinkler System, Upgraded Countertops, Walk-in Closet(s), Window Treatments
Hot Water Natural Gas
Heating Energy Star Heating System, Forced Air
Cooling Central A/C
Flooring Carpet, Ceramic Tile, Hardwood, Laminated
Fireplaces Number 1
Fireplaces Type Gas/Propane, Mantel(s), Marble
Equipment Built-In Microwave, Cooktop, Dishwasher, Disposal, Oven - Double, Oven/Range - Gas, Oven - Wall, Refrigerator, Washer, Water Heater, Dryer
Fireplace Y
Window Features Energy Efficient
Appliance Built-In Microwave, Cooktop, Dishwasher, Disposal, Oven - Double, Oven/Range - Gas, Oven - Wall, Refrigerator, Washer, Water Heater, Dryer
Heat Source Natural Gas
Laundry Main Floor
Exterior
Exterior Feature Roof, Porch(es), Deck(s)
Parking Features Additional Storage Area, Garage - Front Entry, Garage Door Opener, Inside Access, Oversized
Garage Spaces 6.0
Amenities Available Club House
Water Access N
Roof Type Architectural Shingle
Street Surface Black Top
Accessibility None
Porch Roof, Porch(es), Deck(s)
Road Frontage City/County
Attached Garage 2
Total Parking Spaces 6
Garage Y
Building
Lot Description Cleared, Landscaping
Story 1.5
Sewer Public Sewer
Water Public
Architectural Style Contemporary
Level or Stories 1.5
Additional Building Above Grade, Below Grade
Structure Type 9'+ Ceilings,Tray Ceilings,Cathedral Ceilings,Vaulted Ceilings
New Construction N
Schools
School District Caesar Rodney
Others
HOA Fee Include Lawn Maintenance,Pool(s),Common Area Maintenance
Senior Community Yes
Age Restriction 55
Tax ID NM-00-10503-02-8000-000
Ownership Fee Simple
SqFt Source Estimated
Acceptable Financing Cash, Conventional, FHA, USDA, VA
Listing Terms Cash, Conventional, FHA, USDA, VA
Financing Cash,Conventional,FHA,USDA,VA
Special Listing Condition Standard
Read Less
Want to know what your home might be worth? Contact us for a FREE valuation!

Our team is ready to help you sell your home for the highest possible price ASAP

Bought with Lisa Whited • Keller Williams Realty





