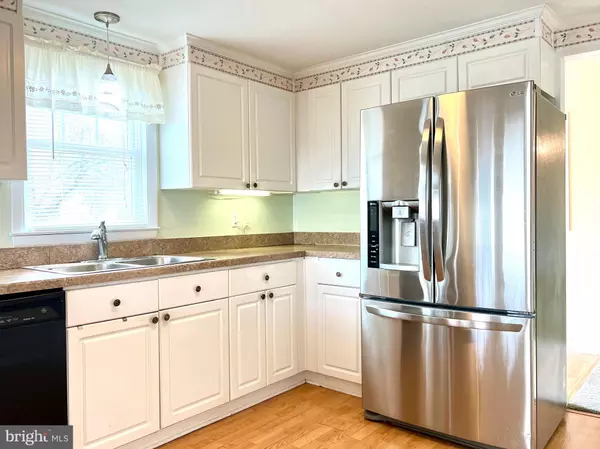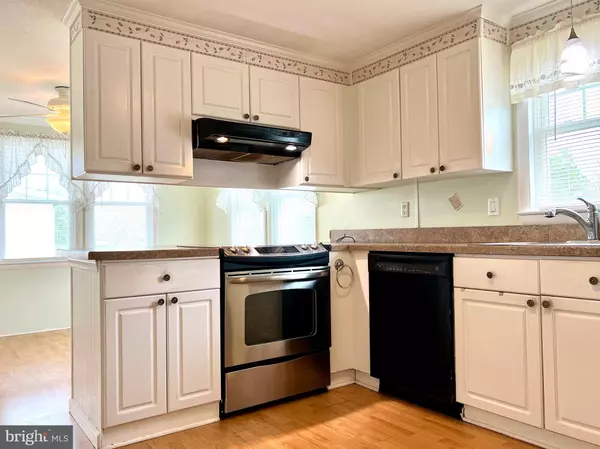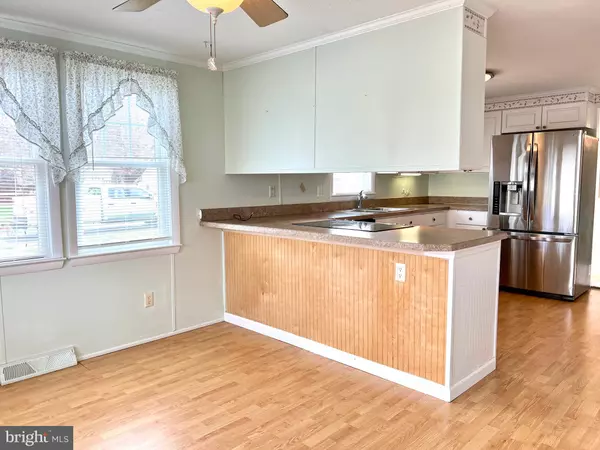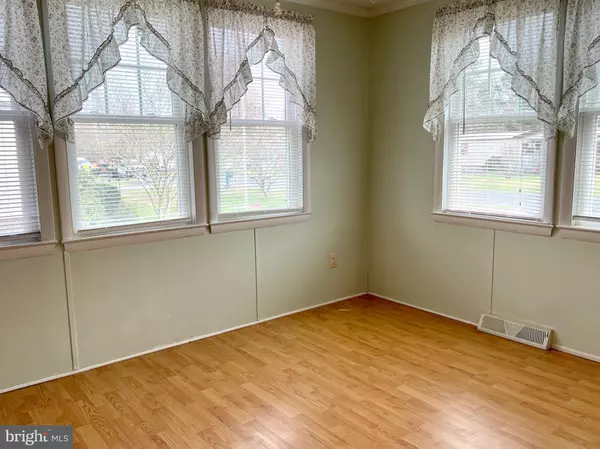$240,000
$199,900
20.1%For more information regarding the value of a property, please contact us for a free consultation.
116 WILLIAM DR Millsboro, DE 19966
3 Beds
2 Baths
1,456 SqFt
Key Details
Sold Price $240,000
Property Type Manufactured Home
Sub Type Manufactured
Listing Status Sold
Purchase Type For Sale
Square Footage 1,456 sqft
Price per Sqft $164
Subdivision William Ritter Manor
MLS Listing ID DESU2018572
Sold Date 05/06/22
Style Ranch/Rambler
Bedrooms 3
Full Baths 2
HOA Fees $6/ann
HOA Y/N Y
Abv Grd Liv Area 1,456
Originating Board BRIGHT
Year Built 1994
Annual Tax Amount $528
Tax Year 2021
Lot Size 0.360 Acres
Acres 0.36
Lot Dimensions 100.00 x 157.00
Property Description
Rare Opportunity in Long Neck without Land Lease - Own The Land!!! This 3 bed/2bath ranch home in the William Ritter Manor subdivision is waiting for your touches to make it your own. With an open floor plan, there is plenty of space for everyone! Sitting on over a 1/3 acre of land, let your creativity run wild by adding a patio & fire pit to enjoy those summer nights outside. Conveniently located near shopping & dining in Long Neck, just down the road from the Harris Teeter shopping center. Home is being sold As-Is.
Location
State DE
County Sussex
Area Indian River Hundred (31008)
Zoning GR
Rooms
Main Level Bedrooms 3
Interior
Interior Features Breakfast Area, Carpet, Ceiling Fan(s), Combination Dining/Living, Crown Moldings, Dining Area, Entry Level Bedroom, Floor Plan - Open, Primary Bath(s), Skylight(s), Stall Shower, Tub Shower
Hot Water Electric
Heating Forced Air
Cooling Central A/C
Flooring Carpet, Laminate Plank, Vinyl
Fireplaces Number 1
Fireplaces Type Gas/Propane
Equipment Dishwasher, Dryer, Refrigerator, Range Hood, Washer, Water Heater
Furnishings No
Fireplace Y
Appliance Dishwasher, Dryer, Refrigerator, Range Hood, Washer, Water Heater
Heat Source Propane - Leased
Exterior
Exterior Feature Deck(s)
Garage Spaces 4.0
Utilities Available Cable TV, Phone Available, Propane
Water Access N
Roof Type Architectural Shingle,Pitched
Street Surface Black Top,Paved
Accessibility 2+ Access Exits
Porch Deck(s)
Total Parking Spaces 4
Garage N
Building
Story 1
Foundation Crawl Space
Sewer Public Sewer
Water Public
Architectural Style Ranch/Rambler
Level or Stories 1
Additional Building Above Grade, Below Grade
New Construction N
Schools
School District Indian River
Others
HOA Fee Include Road Maintenance
Senior Community No
Tax ID 234-23.00-599.01
Ownership Fee Simple
SqFt Source Assessor
Acceptable Financing Cash, Conventional
Listing Terms Cash, Conventional
Financing Cash,Conventional
Special Listing Condition Standard
Read Less
Want to know what your home might be worth? Contact us for a FREE valuation!

Our team is ready to help you sell your home for the highest possible price ASAP

Bought with Matthew Lunden • NextHome Tomorrow Realty





