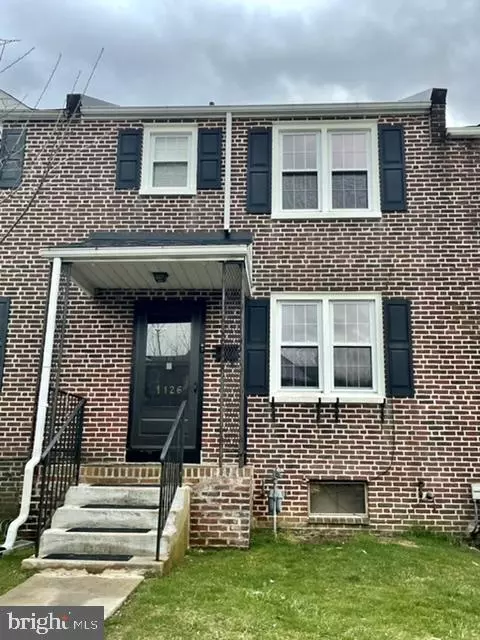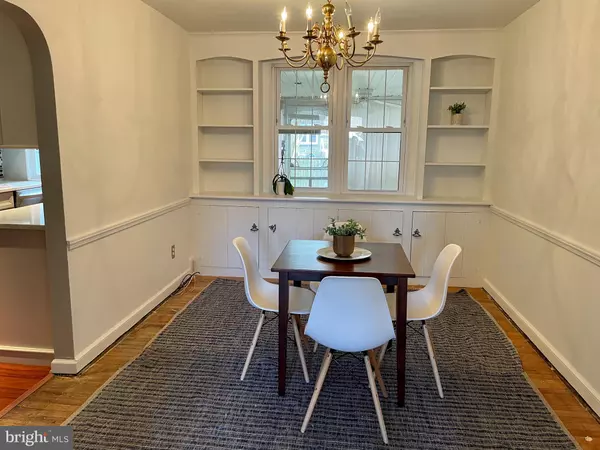$205,000
$185,000
10.8%For more information regarding the value of a property, please contact us for a free consultation.
1126 COYNE PL Wilmington, DE 19805
3 Beds
1 Bath
1,075 SqFt
Key Details
Sold Price $205,000
Property Type Townhouse
Sub Type Interior Row/Townhouse
Listing Status Sold
Purchase Type For Sale
Square Footage 1,075 sqft
Price per Sqft $190
Subdivision Cleland Heights
MLS Listing ID DENC2020120
Sold Date 06/01/22
Style Traditional
Bedrooms 3
Full Baths 1
HOA Y/N N
Abv Grd Liv Area 1,075
Originating Board BRIGHT
Year Built 1952
Annual Tax Amount $1,296
Tax Year 2021
Lot Size 1,742 Sqft
Acres 0.04
Lot Dimensions 18.30 x 99.90
Property Description
This 3 bedroom, 1 bath brick townhome is located in the community of Cleland Heights and has been well loved by its longtime owner. The first level includes a large living room, dining room, recently renovated gourmet kitchen with granite countertops, under mount lighting and gas cooking, as well as a sun porch off of the kitchen. The second level features 3 spacious bedrooms and a full hall bathroom. A full basement with laundry area and ample storage completes this home. The roof was replaced in 2017 and the home has been professionally painted and cleaned. Conveniently located with close proximity to major highways, shopping and dining, be sure to make an appointment to see 1126 Coyne Place before it's too late!
Location
State DE
County New Castle
Area Elsmere/Newport/Pike Creek (30903)
Zoning NCTH
Rooms
Other Rooms Living Room, Dining Room, Primary Bedroom, Bedroom 2, Bedroom 3, Kitchen
Basement Full, Unfinished
Interior
Interior Features Built-Ins, Ceiling Fan(s), Formal/Separate Dining Room, Kitchen - Gourmet
Hot Water Electric
Heating Hot Water, Forced Air, Steam
Cooling None
Flooring Solid Hardwood
Equipment Built-In Microwave, Dishwasher, Disposal, Dryer, Refrigerator, Washer, Water Heater, Oven/Range - Gas
Fireplace N
Appliance Built-In Microwave, Dishwasher, Disposal, Dryer, Refrigerator, Washer, Water Heater, Oven/Range - Gas
Heat Source Oil
Laundry Basement
Exterior
Exterior Feature Porch(es)
Utilities Available Cable TV
Water Access N
Roof Type Shingle
Accessibility None
Porch Porch(es)
Garage N
Building
Story 2
Foundation Concrete Perimeter
Sewer Public Sewer
Water Public
Architectural Style Traditional
Level or Stories 2
Additional Building Above Grade, Below Grade
Structure Type Plaster Walls
New Construction N
Schools
School District Red Clay Consolidated
Others
Senior Community No
Tax ID 07-039.20-185
Ownership Fee Simple
SqFt Source Assessor
Acceptable Financing Cash, Conventional
Listing Terms Cash, Conventional
Financing Cash,Conventional
Special Listing Condition Standard
Read Less
Want to know what your home might be worth? Contact us for a FREE valuation!

Our team is ready to help you sell your home for the highest possible price ASAP

Bought with Brigitte Hug • Compass





