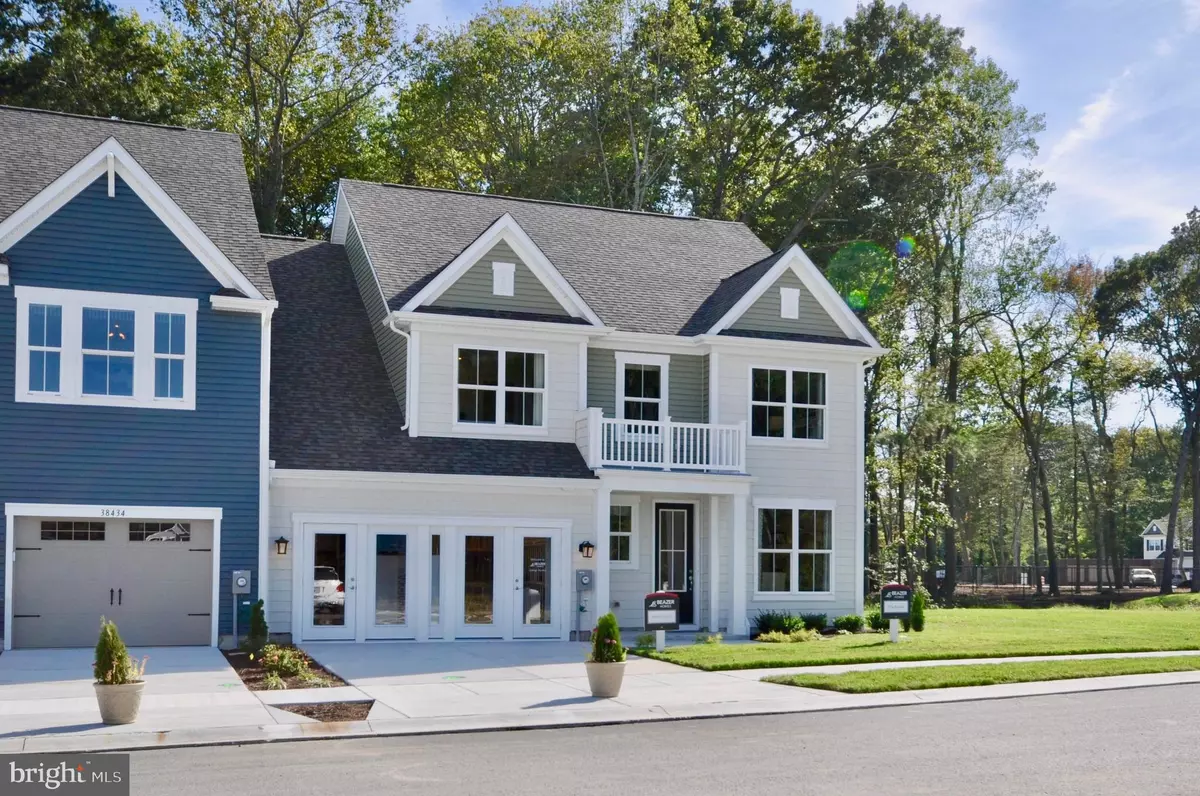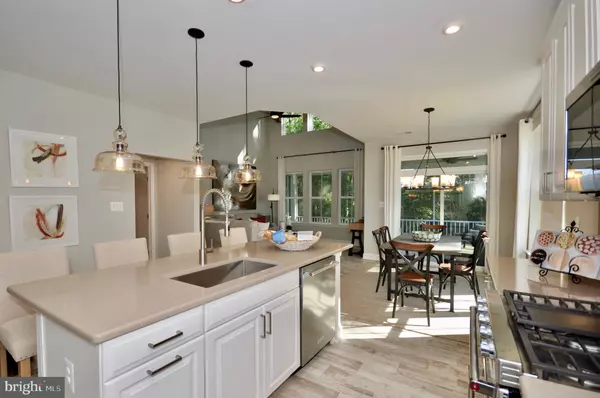$452,500
$465,000
2.7%For more information regarding the value of a property, please contact us for a free consultation.
38430 CARROLL DR Millville, DE 19967
4 Beds
4 Baths
2,826 SqFt
Key Details
Sold Price $452,500
Property Type Townhouse
Sub Type End of Row/Townhouse
Listing Status Sold
Purchase Type For Sale
Square Footage 2,826 sqft
Price per Sqft $160
Subdivision Bishops Landing
MLS Listing ID DESU163890
Sold Date 10/01/20
Style Coastal
Bedrooms 4
Full Baths 3
Half Baths 1
HOA Fees $240/ann
HOA Y/N Y
Abv Grd Liv Area 2,826
Originating Board BRIGHT
Year Built 2019
Annual Tax Amount $1,269
Tax Year 2019
Lot Size 5,100 Sqft
Acres 0.12
Lot Dimensions 51.00 x 100.00
Property Description
Coastal living at its best! This popular Bayard model exudes coastal style with professionally curated finishes and upgrades throughout. The open main level invites entertaining, with a separate dining room for more formal affairs and a big open great room for casual gatherings, featuring a gourmet kitchen, dining space, and family room with two story ceiling. This area leads out to an expanded screened porch with a tree-lined view and large open green spaces to the rear and side of the home. There is a beautiful main level owner's suite with lighted tray ceiling, large walk in closet, and luxurious bathroom with dual quartz-topped vanity and spacious shower with body sprays. Upstairs, there is a second large bedroom suite with upgraded attached bathroom, as well as 2 other bedrooms that share a bathroom. There is also a loft on this level that overlooks the great room, ideal for a second family room, game room or home office, and a spacious alcove/reading/study nook. This home has never been lived in; it is the former model home. All window treatments, wall decor and rugs are included in the sale, and the garage (former design center) will be restored to a typical garage configuration by the builder before closing. Bishop's Landing is an amenity rich, resort-style community that is meticulously landscaped and maintained. There is a 10,000 square foot coastal style clubhouse with 2 outdoor pools (soon to be a third), a large fitness center, sport courts, a dog park, and nature trails. The community offers water features such as stocked fish ponds and a fishing pier. There is a second clubhouse coming soon. An onsite lifestyle coordinator oversees year-round social gatherings. A free beach shuttle runs all summer so you don't have to worry about parking in Bethany. The neighborhood is close to premier golf links, some of the best fishing on the East Coast, Bethany Beach, boardwalk, restaurants and shopping.
Location
State DE
County Sussex
Area Baltimore Hundred (31001)
Zoning GR
Rooms
Main Level Bedrooms 1
Interior
Interior Features Ceiling Fan(s), Crown Moldings, Combination Kitchen/Dining, Kitchen - Gourmet, Bar, Breakfast Area, Carpet, Entry Level Bedroom, Family Room Off Kitchen, Floor Plan - Open, Formal/Separate Dining Room, Kitchen - Island, Pantry, Recessed Lighting, Stall Shower, Tub Shower, Upgraded Countertops, Walk-in Closet(s), Window Treatments, Wood Floors, Primary Bath(s)
Hot Water Other
Heating Heat Pump(s)
Cooling Heat Pump(s)
Flooring Ceramic Tile, Carpet, Wood
Equipment Built-In Microwave, Dishwasher, Dryer, Exhaust Fan, Refrigerator, Washer, Water Heater - Tankless, Disposal, Icemaker, Oven/Range - Gas, Stainless Steel Appliances, Oven - Double
Furnishings No
Fireplace N
Window Features Transom
Appliance Built-In Microwave, Dishwasher, Dryer, Exhaust Fan, Refrigerator, Washer, Water Heater - Tankless, Disposal, Icemaker, Oven/Range - Gas, Stainless Steel Appliances, Oven - Double
Heat Source Propane - Leased
Laundry Washer In Unit, Dryer In Unit, Main Floor
Exterior
Exterior Feature Porch(es), Screened
Parking Features Garage - Front Entry
Garage Spaces 4.0
Amenities Available Club House, Common Grounds, Community Center, Exercise Room, Fitness Center, Game Room, Jog/Walk Path, Pool - Outdoor, Tot Lots/Playground, Tennis Courts
Water Access N
Accessibility 32\"+ wide Doors, 36\"+ wide Halls, Doors - Lever Handle(s)
Porch Porch(es), Screened
Attached Garage 2
Total Parking Spaces 4
Garage Y
Building
Lot Description Backs to Trees, Landscaping, Premium, Rear Yard, SideYard(s)
Story 2
Foundation Slab
Sewer Public Sewer
Water Public
Architectural Style Coastal
Level or Stories 2
Additional Building Above Grade, Below Grade
Structure Type Tray Ceilings,9'+ Ceilings,2 Story Ceilings
New Construction N
Schools
School District Indian River
Others
HOA Fee Include Common Area Maintenance,Lawn Maintenance,Pool(s),Recreation Facility,Snow Removal,Trash
Senior Community No
Tax ID 134-12.00-3762.00
Ownership Fee Simple
SqFt Source Estimated
Security Features Security System
Acceptable Financing Cash, Conventional
Horse Property N
Listing Terms Cash, Conventional
Financing Cash,Conventional
Special Listing Condition Standard
Read Less
Want to know what your home might be worth? Contact us for a FREE valuation!

Our team is ready to help you sell your home for the highest possible price ASAP

Bought with SUZANNE MACNAB • RE/MAX Coastal





