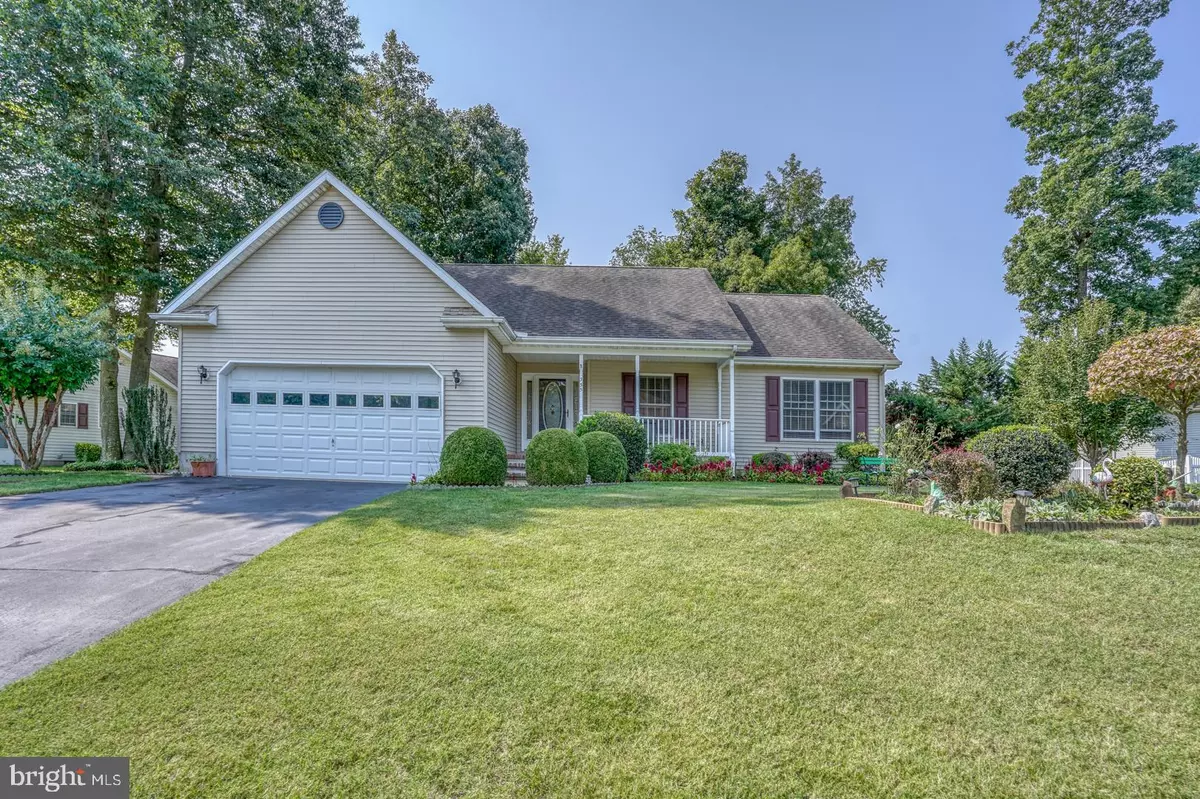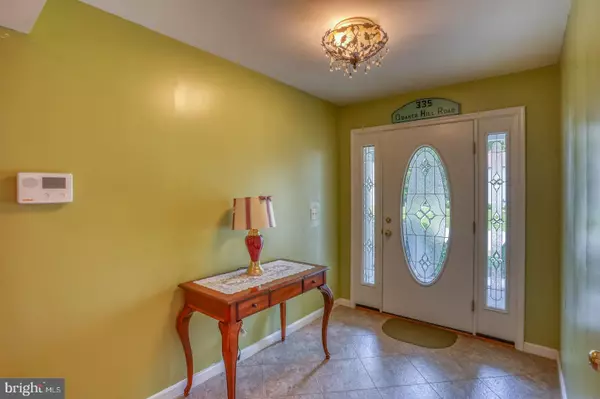$345,250
$340,000
1.5%For more information regarding the value of a property, please contact us for a free consultation.
335 QUAKER HILL RD Magnolia, DE 19962
3 Beds
2 Baths
1,838 SqFt
Key Details
Sold Price $345,250
Property Type Single Family Home
Sub Type Detached
Listing Status Sold
Purchase Type For Sale
Square Footage 1,838 sqft
Price per Sqft $187
Subdivision Church Creek
MLS Listing ID DEKT2014418
Sold Date 10/31/22
Style Ranch/Rambler
Bedrooms 3
Full Baths 2
HOA Fees $12/ann
HOA Y/N Y
Abv Grd Liv Area 1,838
Originating Board BRIGHT
Year Built 2004
Annual Tax Amount $1,667
Tax Year 2022
Lot Size 0.290 Acres
Acres 0.29
Property Description
Welcome to the quaint town of Magnolia where you will find this well loved home nestled in the desirable neighborhood of Church Creek. This 3 bedroom 2 bathroom ranch home offers everything you need for single level living. As soon as you arrive, you will notice the extensive gardening and impeccable landscaping complete with your own Coi fish pond. Large driveway and spacious front porch greet your guests. The home has a large foyer with open sight lines to the living room and additional seating areas. Hardwood floors, high ceilings and recessed lighting carry throughout the main living spaces. The kitchen is in the heart of the home and has tons of cabinetry, stainless appliances, backsplash and plenty of room for preparing meals on the gas range stove. Open dining into the living room has a large bay window and creates a cozy ambiance next to the gas fireplace. Three seasons room, off of the living room, is perfect for watching birds, reading, craft enthusiasts or to use as a home office with porch access. There is an additional dining area with slider access to the back yard and porch as well. Great for entertaining large parties!! Primary bedroom has high ceilings, spacious En suite complete with dual vanity and soaking tub as well as a walk in closet. Located on the opposite wing you will find the secondary bedrooms and a full bathroom which provide optimal privacy. HVAC was replaced in 7/2022. Located less than 5 minutes from Jonathans Landing Golf Course, Restaurants, Post Office & Schools with the Dover Air Force Base only a short commute away as well. Caesar Rodney School District and a short drive to fishing and boating spots.
Location
State DE
County Kent
Area Caesar Rodney (30803)
Zoning AC
Rooms
Other Rooms Dining Room, Primary Bedroom, Bedroom 2, Bedroom 3, Kitchen, Breakfast Room
Main Level Bedrooms 3
Interior
Interior Features Attic, Breakfast Area, Combination Dining/Living, Entry Level Bedroom, Family Room Off Kitchen, Recessed Lighting, Soaking Tub, Stall Shower, Tub Shower, Wood Floors
Hot Water Natural Gas
Heating Forced Air
Cooling Central A/C
Flooring Carpet, Hardwood, Laminated, Wood
Fireplaces Number 1
Fireplaces Type Free Standing, Gas/Propane
Equipment Built-In Microwave, Dryer, Oven/Range - Gas, Stainless Steel Appliances, Washer, Water Heater
Fireplace Y
Appliance Built-In Microwave, Dryer, Oven/Range - Gas, Stainless Steel Appliances, Washer, Water Heater
Heat Source Natural Gas
Laundry Main Floor
Exterior
Exterior Feature Porch(es), Brick
Parking Features Garage - Front Entry, Inside Access
Garage Spaces 6.0
Water Access N
Roof Type Shingle
Accessibility None
Porch Porch(es), Brick
Attached Garage 2
Total Parking Spaces 6
Garage Y
Building
Lot Description Backs - Open Common Area, Front Yard, Landscaping, Rear Yard, SideYard(s)
Story 1
Foundation Crawl Space
Sewer Public Sewer
Water Public
Architectural Style Ranch/Rambler
Level or Stories 1
Additional Building Above Grade, Below Grade
Structure Type Cathedral Ceilings,Dry Wall
New Construction N
Schools
School District Caesar Rodney
Others
Senior Community No
Tax ID 8-00-10503-01-6600-00001
Ownership Fee Simple
SqFt Source Estimated
Acceptable Financing Cash, Conventional, FHA, USDA, VA
Horse Property N
Listing Terms Cash, Conventional, FHA, USDA, VA
Financing Cash,Conventional,FHA,USDA,VA
Special Listing Condition Standard
Read Less
Want to know what your home might be worth? Contact us for a FREE valuation!

Our team is ready to help you sell your home for the highest possible price ASAP

Bought with Theodore C Fugee • Patterson-Schwartz-Hockessin





