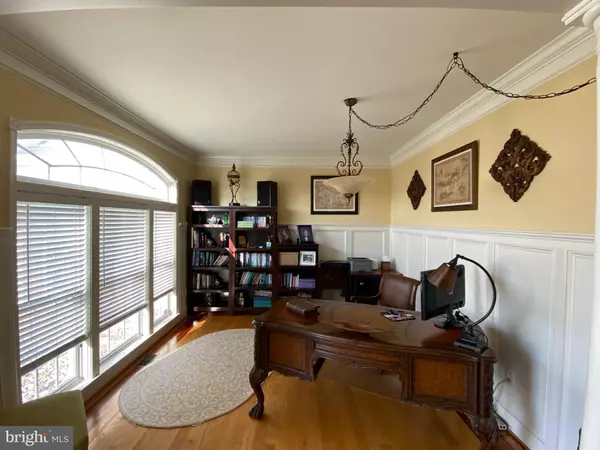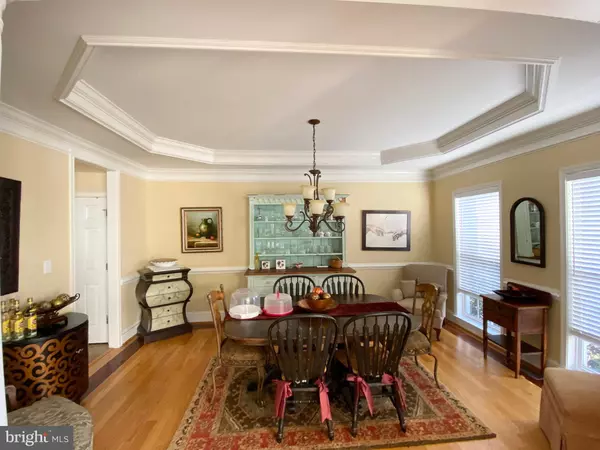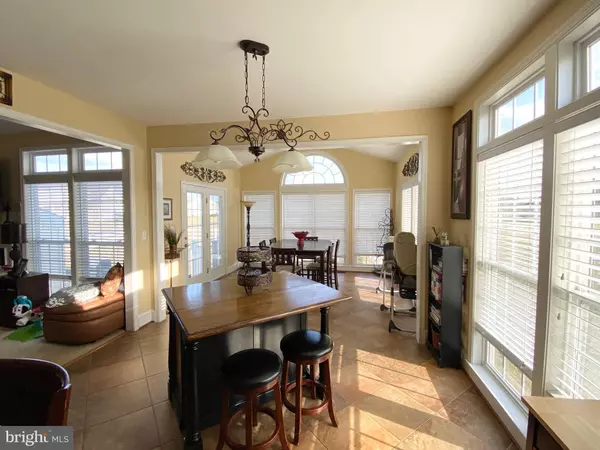$500,000
$509,900
1.9%For more information regarding the value of a property, please contact us for a free consultation.
27220 BUCKSKIN TRL Harbeson, DE 19951
4 Beds
3 Baths
3,624 SqFt
Key Details
Sold Price $500,000
Property Type Single Family Home
Sub Type Detached
Listing Status Sold
Purchase Type For Sale
Square Footage 3,624 sqft
Price per Sqft $137
Subdivision Trails Of Beaver Creek
MLS Listing ID DESU179854
Sold Date 07/14/21
Style Contemporary
Bedrooms 4
Full Baths 3
HOA Fees $116/qua
HOA Y/N Y
Abv Grd Liv Area 3,624
Originating Board BRIGHT
Year Built 2006
Annual Tax Amount $1,678
Tax Year 2020
Lot Size 0.450 Acres
Acres 0.45
Lot Dimensions 76.00 x 200.00
Property Description
Charming and Elegantly appointed home in the beautiful neighborhood of the Trails of Beaver Creek. The home is located just a short drive to the the beach, boardwalk, shopping, outlet malls, your favorite local restaurants, and all that the Lewes Rehoboth Corridor has to offer. When you walk in this home you will love the warm wood floors and the high ceilings. The home features and spacious and bright owners suite on the first floor with a large bump out that provides a relaxing sitting area in your private retreat. The first floor of the home offers a contemporary open floor plan with kitchen open to dining area, and large great room with warm and cozy fireplace. The home also features a sitting room, formal dining room, and another flex room on the first floor. The upstairs of the home features three more bedrooms one of which is a 2nd owners suite, and 2 bathrooms. The home also has a full unfinished basement. Off the sitting room is a lovely patio great for entertaining for your family and friends and enjoying you tranquil fenced in backyard. The community is a peaceful and quiet neighborhood that offer both a pool and clubhouse.
Location
State DE
County Sussex
Area Broadkill Hundred (31003)
Zoning AR-1
Rooms
Basement Full, Unfinished, Sump Pump
Main Level Bedrooms 1
Interior
Interior Features Ceiling Fan(s), Carpet, Combination Dining/Living, Combination Kitchen/Dining, Combination Kitchen/Living, Entry Level Bedroom, Dining Area, Floor Plan - Open, Formal/Separate Dining Room, Kitchen - Gourmet, Kitchen - Eat-In, Kitchen - Island, Recessed Lighting, Upgraded Countertops, Walk-in Closet(s), Wood Floors, Window Treatments
Hot Water Electric
Heating Forced Air, Central
Cooling Central A/C, Ceiling Fan(s)
Flooring Hardwood, Ceramic Tile, Carpet
Fireplaces Number 1
Fireplaces Type Gas/Propane
Equipment Cooktop, Dryer, Dishwasher, Microwave, Oven - Double, Oven - Wall, Refrigerator, Washer, Water Heater
Furnishings No
Fireplace Y
Appliance Cooktop, Dryer, Dishwasher, Microwave, Oven - Double, Oven - Wall, Refrigerator, Washer, Water Heater
Heat Source Propane - Leased, Electric
Exterior
Exterior Feature Enclosed, Porch(es), Patio(s)
Parking Features Garage - Side Entry, Garage Door Opener
Garage Spaces 12.0
Fence Partially, Vinyl
Utilities Available Propane
Amenities Available Pool - Outdoor, Jog/Walk Path, Club House
Water Access N
Accessibility None
Porch Enclosed, Porch(es), Patio(s)
Attached Garage 3
Total Parking Spaces 12
Garage Y
Building
Story 2
Sewer Public Sewer
Water Public
Architectural Style Contemporary
Level or Stories 2
Additional Building Above Grade, Below Grade
New Construction N
Schools
High Schools Indian River
School District Indian River
Others
HOA Fee Include Common Area Maintenance
Senior Community No
Tax ID 235-30.00-338.00
Ownership Fee Simple
SqFt Source Assessor
Acceptable Financing Conventional, Cash
Listing Terms Conventional, Cash
Financing Conventional,Cash
Special Listing Condition Standard
Read Less
Want to know what your home might be worth? Contact us for a FREE valuation!

Our team is ready to help you sell your home for the highest possible price ASAP

Bought with Nitan Soni • Coldwell Banker Resort Realty - Rehoboth





