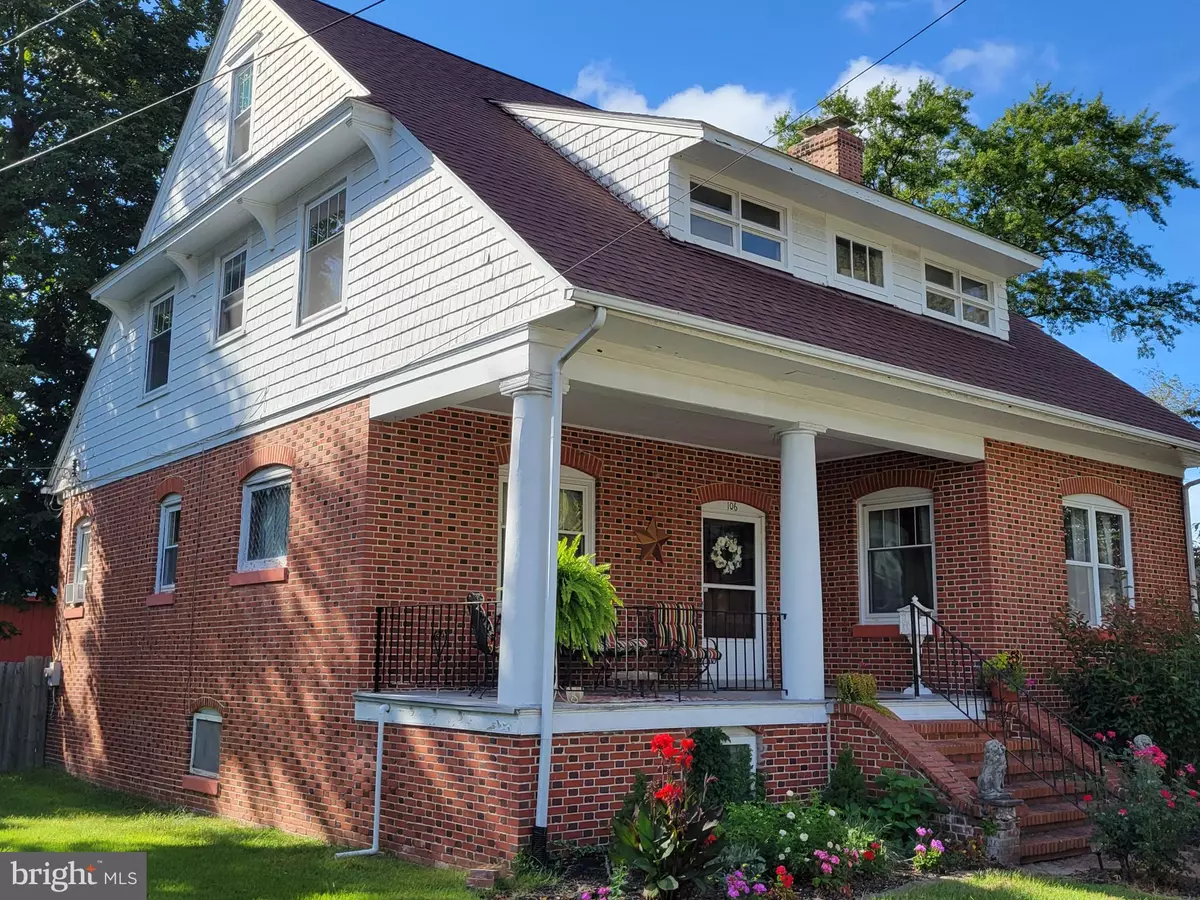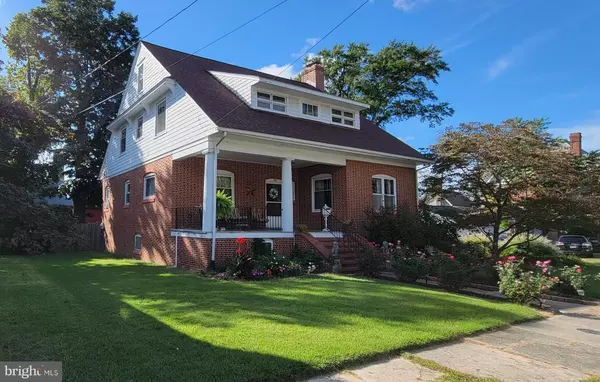$324,500
$324,500
For more information regarding the value of a property, please contact us for a free consultation.
106 S CHURCH AVE Milford, DE 19963
5 Beds
4 Baths
2,963 SqFt
Key Details
Sold Price $324,500
Property Type Single Family Home
Sub Type Detached
Listing Status Sold
Purchase Type For Sale
Square Footage 2,963 sqft
Price per Sqft $109
Subdivision None Available
MLS Listing ID DESU2007064
Sold Date 11/12/21
Style Cottage,Craftsman,Manor,Other
Bedrooms 5
Full Baths 3
Half Baths 1
HOA Y/N N
Abv Grd Liv Area 2,963
Originating Board BRIGHT
Year Built 1939
Annual Tax Amount $1,890
Tax Year 2021
Lot Size 0.290 Acres
Acres 0.29
Lot Dimensions 76.00 x 150.00
Property Description
The Mission Style home is one of a kind. The Thick Wood used in this style of home is something you may see in a magazine but, it exist right here in Milford De. This home boast 4 bedrooms 2 bath on the 2nd floor and 2 more bedrooms and one bath in the 3rd floor (currently used for storage, bathroom with footed tub is currently not is use) Views from the 2nd and 3rd floor of Milford are beautiful. You may forget to look out the windows with all of the architecture design from the 1930's to take in. The brick and wood mixture just goes from room to room the Great room in this home is 32 x 18 filled with Large wood doors, brick fireplace, all mission style, with the wide thick wood, wood beams, large windows, bump out sitting area and just gorgeous. They just do not build homes like this any more. The winding wood stair case is just beautiful also the mission style construction. Kitchen has been updated but, the charm remains. The Charm and character of the original build it still there through out and has been very well maintained and cared for. The formal dining room has built ins and a swinging door going in to the kitchen. From the minute you enter the foyer through the very large front door you see the staircase, Fireplace with mantel, built ins with columns gong into the great room and you are just in aww of what you are seeing. There is a garage/barn with large work area upstairs for all of your hobbies. The landscaping is well done and there are mature trees around the property. There is an ally way and parking behind the home. You are walking distance to all that downtown Milford has to offer. The front porch is large and ready for you to enjoy. The fence in back yard for the fur babies is all ready in place. This is a must see home. Viewing is limited to certain days and times Currently. Please honor these request. After October 15th viewing will be more available.
Location
State DE
County Sussex
Area Cedar Creek Hundred (31004)
Zoning TN
Direction East
Rooms
Other Rooms Living Room, Dining Room, Primary Bedroom, Sitting Room, Bedroom 2, Bedroom 3, Bedroom 4, Bedroom 5, Kitchen, Foyer, Laundry
Basement Combination, Dirt Floor, Drain, Drainage System, Interior Access, Outside Entrance, Sump Pump, Windows
Interior
Interior Features Additional Stairway, Attic, Built-Ins, Ceiling Fan(s), Chair Railings, Crown Moldings, Dining Area, Exposed Beams, Floor Plan - Traditional, Formal/Separate Dining Room, Kitchen - Galley, Kitchen - Gourmet, Primary Bath(s), Tub Shower, Upgraded Countertops, Walk-in Closet(s), Window Treatments, Wood Floors
Hot Water Oil
Heating Hot Water
Cooling Window Unit(s)
Flooring Ceramic Tile, Hardwood
Fireplaces Number 1
Fireplaces Type Brick, Gas/Propane
Equipment Dishwasher, Dryer, Dryer - Electric, Microwave, Oven - Self Cleaning, Oven/Range - Electric, Range Hood, Refrigerator, Stove, Washer, Water Heater, Water Heater - High-Efficiency
Furnishings No
Fireplace Y
Window Features Replacement,Screens,Wood Frame
Appliance Dishwasher, Dryer, Dryer - Electric, Microwave, Oven - Self Cleaning, Oven/Range - Electric, Range Hood, Refrigerator, Stove, Washer, Water Heater, Water Heater - High-Efficiency
Heat Source Oil
Laundry Has Laundry, Upper Floor
Exterior
Exterior Feature Patio(s), Porch(es)
Parking Features Additional Storage Area, Covered Parking, Garage - Side Entry, Oversized, Other
Garage Spaces 10.0
Fence Picket, Split Rail, Wire, Wood, Other, Decorative
Utilities Available Cable TV, Electric Available, Phone Available
Water Access N
View Street, Other
Roof Type Architectural Shingle
Street Surface Paved
Accessibility 36\"+ wide Halls
Porch Patio(s), Porch(es)
Road Frontage City/County
Total Parking Spaces 10
Garage Y
Building
Lot Description Front Yard, Landscaping, Level, Rear Yard, Road Frontage, SideYard(s)
Story 3
Foundation Other
Sewer Public Septic
Water Public
Architectural Style Cottage, Craftsman, Manor, Other
Level or Stories 3
Additional Building Above Grade, Below Grade
Structure Type Beamed Ceilings,Brick,Dry Wall,Masonry,Paneled Walls,Plaster Walls,Wood Walls
New Construction N
Schools
Middle Schools Milford Central Academy
High Schools Milford
School District Milford
Others
Pets Allowed Y
Senior Community No
Tax ID 130-01.20-42.01
Ownership Fee Simple
SqFt Source Assessor
Security Features Smoke Detector
Acceptable Financing Cash, Conventional, FHA, Negotiable, USDA, VA
Horse Property N
Listing Terms Cash, Conventional, FHA, Negotiable, USDA, VA
Financing Cash,Conventional,FHA,Negotiable,USDA,VA
Special Listing Condition Standard
Pets Allowed No Pet Restrictions
Read Less
Want to know what your home might be worth? Contact us for a FREE valuation!

Our team is ready to help you sell your home for the highest possible price ASAP

Bought with LUCIUS WEBB • Jack Lingo - Rehoboth





