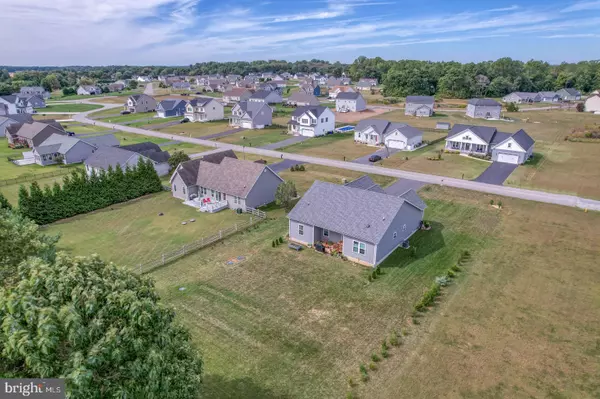$399,900
$399,900
For more information regarding the value of a property, please contact us for a free consultation.
158 GREENBROOK DR Milford, DE 19963
3 Beds
2 Baths
1,617 SqFt
Key Details
Sold Price $399,900
Property Type Single Family Home
Sub Type Detached
Listing Status Sold
Purchase Type For Sale
Square Footage 1,617 sqft
Price per Sqft $247
Subdivision Dogwood Meadows
MLS Listing ID DEKT2014572
Sold Date 11/18/22
Style Ranch/Rambler
Bedrooms 3
Full Baths 2
HOA Fees $18/ann
HOA Y/N Y
Abv Grd Liv Area 1,617
Originating Board BRIGHT
Year Built 2020
Annual Tax Amount $1,092
Tax Year 2022
Lot Size 0.500 Acres
Acres 0.5
Lot Dimensions 100.00 x 219
Property Description
Beautiful "mint" condition 2 year old home with full basement, beautiful open great room and kitchen area. Kitchen has tile backsplash, recently installed Induction cooktop, wall oven, new hood vented outside, Maytag appliances. New washer & dryer on pedestals. Tile master bedroom shower, elongated toilets, and recessed lighting. Basement is huge with 20amp circuit and upflush connector for a future bathroom! Half acre lot with plenty of room for a pool! A must see!
Location
State DE
County Kent
Area Milford (30805)
Zoning AC
Direction North
Rooms
Other Rooms Primary Bedroom, Bedroom 2, Bedroom 3, Kitchen, Family Room, Breakfast Room
Basement Full, Sump Pump, Unfinished
Main Level Bedrooms 3
Interior
Interior Features Breakfast Area, Ceiling Fan(s), Floor Plan - Open, Kitchen - Island, Kitchen - Table Space, Primary Bath(s), Recessed Lighting, Upgraded Countertops, Walk-in Closet(s)
Hot Water Electric
Heating Forced Air
Cooling Central A/C
Flooring Fully Carpeted, Tile/Brick, Vinyl
Equipment Built-In Microwave, Built-In Range, Cooktop, Dishwasher, Dryer, Oven - Wall, Range Hood, Refrigerator, Stainless Steel Appliances, Washer, Water Heater
Furnishings No
Fireplace N
Window Features Low-E
Appliance Built-In Microwave, Built-In Range, Cooktop, Dishwasher, Dryer, Oven - Wall, Range Hood, Refrigerator, Stainless Steel Appliances, Washer, Water Heater
Heat Source Natural Gas
Laundry Main Floor
Exterior
Parking Features Garage - Front Entry
Garage Spaces 6.0
Utilities Available Cable TV, Electric Available, Natural Gas Available
Water Access N
View Street
Roof Type Architectural Shingle
Street Surface Paved
Accessibility None
Road Frontage City/County
Attached Garage 2
Total Parking Spaces 6
Garage Y
Building
Lot Description Cleared
Story 1
Foundation Concrete Perimeter
Sewer Gravity Sept Fld
Water Well
Architectural Style Ranch/Rambler
Level or Stories 1
Additional Building Above Grade, Below Grade
Structure Type Dry Wall
New Construction N
Schools
School District Milford
Others
Senior Community No
Tax ID MD-00-17302-02-8700-000
Ownership Fee Simple
SqFt Source Assessor
Acceptable Financing Cash, Conventional, FHA, USDA, VA
Horse Property N
Listing Terms Cash, Conventional, FHA, USDA, VA
Financing Cash,Conventional,FHA,USDA,VA
Special Listing Condition Standard
Read Less
Want to know what your home might be worth? Contact us for a FREE valuation!

Our team is ready to help you sell your home for the highest possible price ASAP

Bought with Dustin Oldfather • Compass





