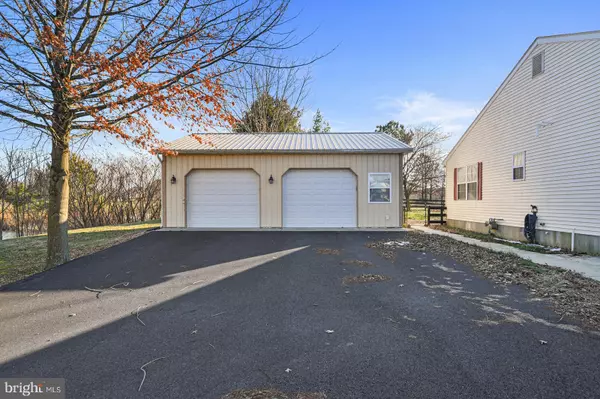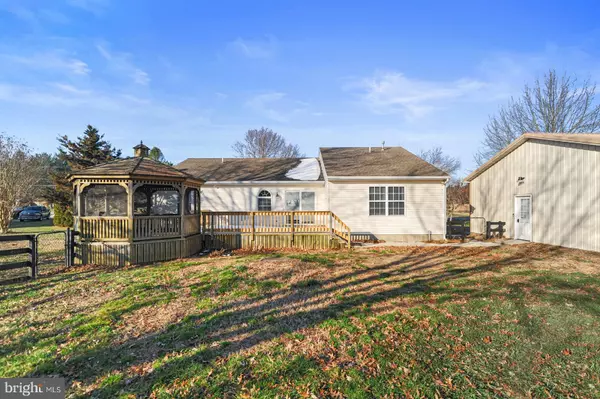$385,000
$385,000
For more information regarding the value of a property, please contact us for a free consultation.
510 PONDEROSA DR Magnolia, DE 19962
3 Beds
2 Baths
1,485 SqFt
Key Details
Sold Price $385,000
Property Type Single Family Home
Sub Type Detached
Listing Status Sold
Purchase Type For Sale
Square Footage 1,485 sqft
Price per Sqft $259
Subdivision None Available
MLS Listing ID DEKT2006628
Sold Date 02/25/22
Style Ranch/Rambler
Bedrooms 3
Full Baths 2
HOA Y/N N
Abv Grd Liv Area 1,485
Originating Board BRIGHT
Year Built 1994
Annual Tax Amount $1,199
Tax Year 2021
Lot Size 1.000 Acres
Acres 1.0
Lot Dimensions 1.00 x 0.00
Property Description
Beautiful 3 Bedroom 2 Bath ranch with attached 2-car garage and a detached 2-bay, 30' x 30' garage with storage,plenty of work space, ample lighting with separate electric panel. Beautiful Pond view and within walking distance of an 18 hole golf course. Oversized driveway to accommodate extra parking of 8+ vehicles boats or RV. Fenced yard w/large gazebo.
Recent improvements include;
New LVP floors professionally installed throughout the entire house.
New baseboards professionally installed throughout the entire house.
New tankless natural gas water heater professionally installed.
New decking and railing boards on patio / deck.
New Culligan water softener system.
New Maytag washer and natural gas dryer.
New paint throughout the entire house.
House has waterfront view of pond.
One acre corner lot with unobstructed views on two sides.
New smoke / c02 alarm / fire extinguishers.
New Ring alarm system and several exterior cameras.
Two car attached garage.
Detached extra large 30 foot pole barn garage. Pole barn is wired throughout. Overhead lights and fans.
Fenced in back yard pen, ready for children or pets.
House is ready to support RV camper storage or guests, 30 amp service extended to driveway.
Location
State DE
County Kent
Area Caesar Rodney (30803)
Zoning AC
Rooms
Main Level Bedrooms 3
Interior
Interior Features Attic, Ceiling Fan(s), Dining Area, Entry Level Bedroom, Floor Plan - Traditional, Kitchen - Eat-In
Hot Water Electric
Cooling Central A/C
Equipment Built-In Microwave, Built-In Range, Dishwasher, Dryer, Oven - Self Cleaning, Oven - Single, Oven/Range - Gas, Refrigerator, Washer, Water Heater, Water Conditioner - Owned
Fireplace N
Appliance Built-In Microwave, Built-In Range, Dishwasher, Dryer, Oven - Self Cleaning, Oven - Single, Oven/Range - Gas, Refrigerator, Washer, Water Heater, Water Conditioner - Owned
Heat Source Natural Gas
Laundry Main Floor
Exterior
Parking Features Additional Storage Area, Built In, Garage - Front Entry, Garage Door Opener, Inside Access, Oversized
Garage Spaces 4.0
Water Access N
Accessibility None
Attached Garage 2
Total Parking Spaces 4
Garage Y
Building
Lot Description Backs - Open Common Area, Corner, Front Yard, Landscaping, Pond, Rear Yard, Rural, SideYard(s), Other
Story 1
Foundation Crawl Space
Sewer Gravity Sept Fld
Water Community
Architectural Style Ranch/Rambler
Level or Stories 1
Additional Building Above Grade, Below Grade
New Construction N
Schools
School District Caesar Rodney
Others
Senior Community No
Tax ID NM-00-10500-02-5100-000
Ownership Fee Simple
SqFt Source Assessor
Acceptable Financing Conventional, FHA, Rural Development, USDA, VA
Listing Terms Conventional, FHA, Rural Development, USDA, VA
Financing Conventional,FHA,Rural Development,USDA,VA
Special Listing Condition Standard
Read Less
Want to know what your home might be worth? Contact us for a FREE valuation!

Our team is ready to help you sell your home for the highest possible price ASAP

Bought with Rocco Scutaro • Bryan Realty Group





